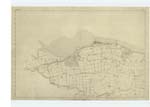OS1/34/38/31
| List of names as written | Various modes of spelling | Authorities for spelling | Situation | Description remarks |
|---|---|---|---|---|
| CHURCH Continued | 001 | The chancel is in the form of a half hexagon, is arched and lofty and having a tall window on each of its Sides, here there is a handsome pulpit of octagon shape and assended to by flights of Circular wooden Stairs The tower is at the Western end in which there is a door, arched and finely Carved, the door is low rising only as high as the spring of the Arch and divided in two by a fluted pillar over which is a beautifully carved nitche, surmounted by a Minature Castle, it is now empty The tower ends with a parapet having pinnacles on the Corners, it was formerly surmounted by a structure like an imperial Crown, with Sculptured Arched ribs attached to the Angles and on top was a small spire of pinnacle with a Cross on top. this however was taken down many years ago The church is divided in two by a partition wall and the Eastern end fitted up as a place of Worship, with galleries on three sides, in the S. [South] gallery is a Semicircular projection resting on two slender pillars, and is called the Royal Pew, the Royal Arms in Relief and gilded is in front The galleries are approach by Circular Stone Steps and there are sittings for 1100 There are three towers containing Circular Stairs, At the N.E. [North East] S.W. [South West] and N.W. [North West] Angles The Outside of the building was formerly adorned with Statues, the elegant nitches that Contained them now alone remain, with the exception of that of St Michael the Patron Saint, that stands high up on the S.W. [South West] Angle of the Porch The incumbent is The Dr. [Doctor] Bell |
Continued entries/extra info
[Page] 31Town of Linlithgow -- 5 feet Sheet 1, Trace 4
Transcribers who have contributed to this page.
Christine Y
Location information for this page.
Linked mapsheets.




