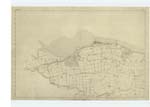OS1/34/38/30
| List of names as written | Various modes of spelling | Authorities for spelling | Situation | Description remarks |
|---|---|---|---|---|
| CHURCH Continued | 001 | was formerly used as a place of interment by the Livingstone family (it is expected to have it taken down, as it disfigures the symmetry of the Church). The Nave is divided from the Aisles by lofty pointed Arches resting Clustered Columns and the roof is supported by a series of Arches at the Centres where they Meet are bosses bearing Coats of Arms, Shields and Ornaments. the height from the floor is bout 90 feet - In the South transept is a very fine window it is the largest in the building and the lower part is divided into Six divisions by moulded shafts and the upper part is Composed of three Circles intermixed with raidiated Arch Stones - handsomely Carved - the rest of the windows are very beautiful in design and execution - This Wing is called "St. Kathrines Aisle" and tradition states that here whilst James IV was at his devotions an Apparation Appeared to him Against his expedition to Flodden, a warning which had no effect on the Monarch as the termination of that fatal field testifies. The North trainsept Contains What is said to have been the plague Coffin; a rudely Constructed Article without lid or bottom and bound at the corners with iron clasps, And having iron handles On the Sides; Here also is a box with a Sculptured Stones fixed in it, that was found in the Nave whilst excavating a grave, on it Are Sculptured a number of figure in bold relief and clumsily executed - the stone is divided into two Compartments, in one of which the Saviour is praying with three of his disciples, and in the Other he is being Kissed by Judas and Seized by the guard whilst curing the ear of Maleh. |
Continued entries/extra info
[page] 30Town of Linlithgow -- 5 feet Sheet 1 Trace 4
Transcribers who have contributed to this page.
Christine Y
Location information for this page.
Linked mapsheets.




