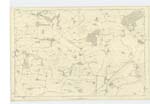OS1/13/43/57
| List of names as written | Various modes of spelling | Authorities for spelling | Situation | Description remarks |
|---|---|---|---|---|
| LOGIE HOUSE | Logie House Logie House Logie House Logie Place Logie House |
John M. Bowman Esq. Proprietor Revd. [Reverend] William R. Watson Ph. [Parish] Manse Revd. [Reverend] G. Somerville F.C. [Free Church] Manse Johnston's Co. [County] Map Leighton's Hist. [History] of Fife |
006 | [situation] About 1/4 of a mile N.E. [North East] of the Parish Church of Logie. Logie House is situated on a rising piece of ground, which renders it a conspicuous object from a considerable distance. It has been built at different periods, the older part is dated 1715, but is much older, as can be known from family papers; the under flat is arched, the walls are 3ft [Feet] thick, and what was the principal entrance has loop holes for arrows or small firearms on each side. It is three storeys high and pointed at the roof in the flemish style. In making improvements a former proprietor removed an old tower which stood to the east of the present building, so that the house appears to have been a castellated dwelling house. Corresponding in age to this part is a square dovecot near the south east corner of the garden, still in use. The new part was built n 1831, forming the front of the house, with the principal entrance, stabling and offices were built at the same time. At a short distance from the house is the garden, small but well kept; and the offices of the home farm are about equally distant from both. A small plantation of forest and fir trees surrounds the house. The proprietor of estate and mansion house is John Millar Bowman Esq. Logie. |
Continued entries/extra info
57 Parish of Logie Plan 6A Trace 5Transcribers who have contributed to this page.
MaxInSpain
Location information for this page.
Linked mapsheets.




