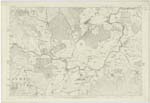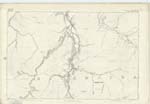OS1/1/47/103
| List of names as written | Various modes of spelling | Authorities for spelling | Situation | Description remarks |
|---|---|---|---|---|
| KILDRUMMY CASTLE (In Ruins) | Kildrummy Castle (Ruins of) Kildrummy Castle (Ruins of) Kildrummy Castle (Ruins of) Kildrummy Castle (Ruins of) |
Statistical Account 1843 Collections of the Shires Aberdeen & Banff 1843 L. Duncan's Plan & Pamphlet. Revd. [Reverend] John Christie. The Manse. |
061 | [Continued from page 102] No. 3 Continued Kildrummy Castle (Ruins of) However it has been said that Gilbert, Thane of Mar, founded the said tower in the year 1172. The Snow Tower (a name which it is supposed to have acquired from the whiteness of the freestone, of which it, as well as other parts of the Castle, was built) was certainly a stupendous pile of masonary, having been no less than 166 feet in circumference externally, and diameter internal 27 feet and 13 feet 4 inches thick in the walls at the ground. It consisted of five floors or stories, but its exact height is unknown, though one account makes it 54 yards. In the centre of this tower was a deep draw-well, which it is supposed was sufficient for the supply of the garrison, as there is a subterraneous passage, or covered way, leading down from the back of the fortress to the brook which runs through the ravine. As the wants or abilities of its successive proprietors increased, they added towers and buildings, of various forms and dimensions, until it assumed the form of an irregular pentagon, enclosing a court, and defended at the angles by round towers, whilst a fosse of great magnitude surrounded it, except where the northern ravine was security sufficient. The gate and drawbridge stood at the south angle (now a mere heap of rubbish) and the former is understood to have been flanked by two of the six towers which guarded the outer wall. If ever there was another of these circular towers, (and tradition says there were seven) it must have been in the interior. By what remains, the exterior walls seem to have been generally, though not uniformly about 9 feet thick, and those of the interior 4. The remains of several galleries and staircases may still be traced within the thickness of those formidable ramparts. The Great Hall, or (as some think) an immense vault underneath it, is an open shell of 66 feet by 36. It is on the north side, and has had a row of windows overlooking the ravine. But the finest fragment that now remains is the ruin of the Chapel, which form the centre of the eastern side of the pentagon. It measures 36 feet by 18 inside the walls. In the eastern gable, over the place where the altar stood, is a beautiful window, consisting of three tall narrow divisions, the mouldings and other ornaments being still in tolerable preservation See No. 4 [Continued on page 104] |
Continued entries/extra info
[Page] 103Parish of Kildrummy
Transcribers who have contributed to this page.
CorrieBuidhe- Moderator, LBruce
Location information for this page.





