
General oblique aerial view of Plunton Castle, taken from the S.
View in Canmore
View in Canmore

Oblique aerial view of Plunton Castle, taken from the S.
View in Canmore
View in Canmore

View from SE.
View in Canmore
View in Canmore

Detail of NE bartizan.
View in Canmore
View in Canmore

Plunton Castle, NX65SW 6, Ordnance Survey index card, page number 1, Recto
View in Canmore
View in Canmore

Plunton Castle, NX65SW 6, Ordnance Survey index card, page number 2, Verso
View in Canmore
View in Canmore

Plunton Castle, NX65SW 6, Ordnance Survey index card, page number 1, Recto
View in Canmore
View in Canmore

General view from NE.
View in Canmore
View in Canmore

View from E.
View in Canmore
View in Canmore

View from W.
View in Canmore
View in Canmore

View of W interior wall from NE at first floor hall level showing location of hall fireplace.
View in Canmore
View in Canmore

View of N ground floor vault from W.
View in Canmore
View in Canmore

General oblique aerial view of Plunton Castle, taken from the NNE.
View in Canmore
View in Canmore

General view from SSE.
View in Canmore
View in Canmore

View from W.
View in Canmore
View in Canmore

View of E interior wall from SW at first floor hall level.
View in Canmore
View in Canmore

View of first floor hall level showing access to turnpike stair.
View in Canmore
View in Canmore

View of S groung floor vault from NE showing access to N vault.
View in Canmore
View in Canmore

View from E.
View in Canmore
View in Canmore

View from E.
View in Canmore
View in Canmore

Detail of doorways to vaulted lower storey and turnpike stair in NW re-entrant angle.
View in Canmore
View in Canmore

Detail of SE bartizan.
View in Canmore
View in Canmore

General oblique aerial view of Plunton Castle, taken from the SSW.
View in Canmore
View in Canmore

Oblique aerial view of Plunton Castle, taken from the E.
View in Canmore
View in Canmore

General view from SW.
View in Canmore
View in Canmore

View from W.
View in Canmore
View in Canmore

Detail of SE bartizan.
View in Canmore
View in Canmore

View of S interior wall from N at first floor hall level
View in Canmore
View in Canmore

General view from SSE.
View in Canmore
View in Canmore

General view from SE.
View in Canmore
View in Canmore

View from SE.
View in Canmore
View in Canmore

View from W.
View in Canmore
View in Canmore

Detail of NE bartizan.
View in Canmore
View in Canmore

View of N groung floor vault from WNW.
View in Canmore
View in Canmore

View of S ground floor vault from W.
View in Canmore
View in Canmore

General oblique aerial view of Plunton Castle, taken from the N.
View in Canmore
View in Canmore

Oblique aerial view of Plunton Castle, taken from the NE.
View in Canmore
View in Canmore

Oblique aerial view of Plunton Castle, taken from the NNW.
View in Canmore
View in Canmore

General view from SE.
View in Canmore
View in Canmore

Detail of first floor hall S window.
View in Canmore
View in Canmore

View of S ground floor vault from E showing access to N vault.
View in Canmore
View in Canmore

Oblique aerial view centred on the remains of the tower-house, possible garden, buildings and rig, taken from the ENE.
View in Canmore
View in Canmore

Oblique aerial view centred on the remains of the tower-house, possible garden, buildings and rig, taken from the WSW.
View in Canmore
View in Canmore

Oblique aerial view centred on the remains of the tower-house, possible garden, buildings and rig, taken from the SSE.
View in Canmore
View in Canmore

Plunton Castle, NX65SW 6, Ordnance Survey index card, Recto
View in Canmore
View in Canmore

Plunton Castle, NX65SW 6, Ordnance Survey index card, page number 2, Verso
View in Canmore
View in Canmore

View from SE.
View in Canmore
View in Canmore

General view from NE.
View in Canmore
View in Canmore

View of N interior wall from S at first floor hall level.
View in Canmore
View in Canmore

View of N ground floor vault from W.
View in Canmore
View in Canmore

View from E.
View in Canmore
View in Canmore

View from S.
View in Canmore
View in Canmore

Detail of first floor hall S window.
View in Canmore
View in Canmore

View of S groung floor vault from NE showing access to N vault.
View in Canmore
View in Canmore

View from E.
View in Canmore
View in Canmore

View from S.
View in Canmore
View in Canmore

Detail of doorways to vaulted lower storey and turnpike stair in NW re-entrant angle.
View in Canmore
View in Canmore

View of N ground floor vault from E showing access door.
View in Canmore
View in Canmore

View of S ground floor vault from W.
View in Canmore
View in Canmore

Oblique aerial view centred on the remains of the tower-house, possible garden, buildings and rig, taken from the N.
View in Canmore
View in Canmore

General view from SE.
View in Canmore
View in Canmore

View of S interior wall from N at first floor hall level
View in Canmore
View in Canmore

View of E interior wall from SW at first floor hall level.
View in Canmore
View in Canmore

View of first floor hall level showing access to turnpike stair.
View in Canmore
View in Canmore

General oblique aerial view of Plunton Castle, taken from the S.
View in Canmore
View in Canmore

General oblique aerial view of Plunton Castle, taken from the NE.
View in Canmore
View in Canmore

View from E.
View in Canmore
View in Canmore

Detail of first floor hall N window.
View in Canmore
View in Canmore

View of W interior wall from NE at first floor hall level showing location of hall fireplace.
View in Canmore
View in Canmore

View of N groung floor vault from WNW.
View in Canmore
View in Canmore

Plans, Section, Site Plan.
View in Canmore
View in Canmore

Plunton Castle, NX65SW 6, Ordnance Survey index card, Recto
View in Canmore
View in Canmore

General view from SE.
View in Canmore
View in Canmore

View from SE.
View in Canmore
View in Canmore

Detail of first floor hall N window.
View in Canmore
View in Canmore

General oblique aerial view of Plunton Castle, taken from the SW.
View in Canmore
View in Canmore

Oblique aerial view of Plunton Castle, taken from the SW.
View in Canmore
View in Canmore

Oblique aerial view of Plunton Castle, taken from the SE.
View in Canmore
View in Canmore

Oblique aerial view centred on the remains of the tower-house, possible garden, buildings and rig, taken from the NE.
View in Canmore
View in Canmore

General view from SW.
View in Canmore
View in Canmore

View of N interior wall from S at first floor hall level.
View in Canmore
View in Canmore

View of N ground floor vault from E showing access door.
View in Canmore
View in Canmore

View of S ground floor vault from E showing access to N vault.
View in Canmore
View in Canmore
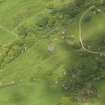
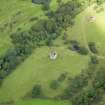
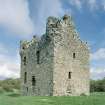
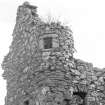
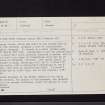
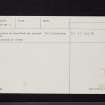
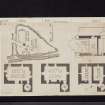
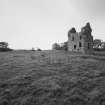
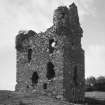
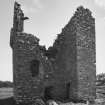
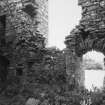
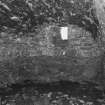
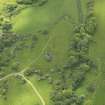
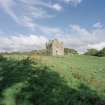
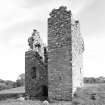
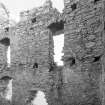
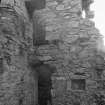
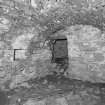
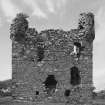
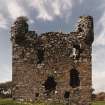
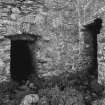
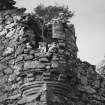
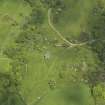
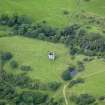
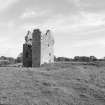
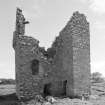
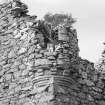
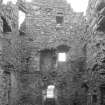
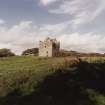
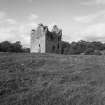
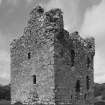
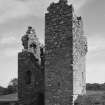
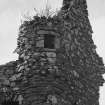
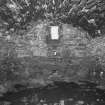
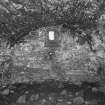
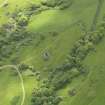
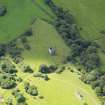
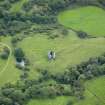
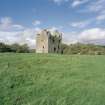
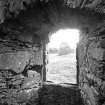
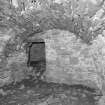
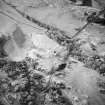
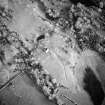
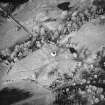
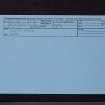
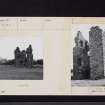
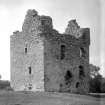
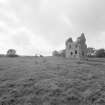
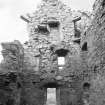
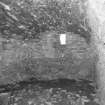
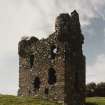
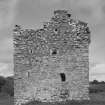
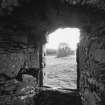
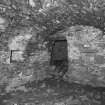
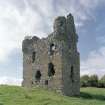
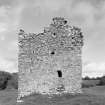
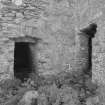
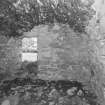
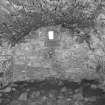
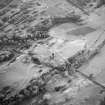
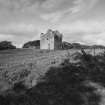
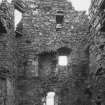
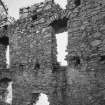
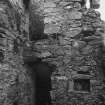
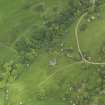
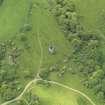
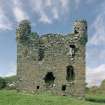
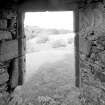
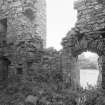
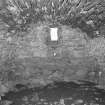
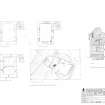
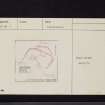
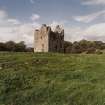
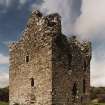
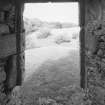
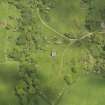
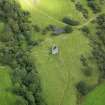
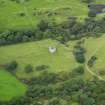
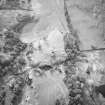
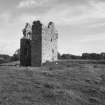
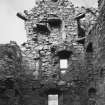
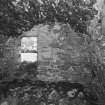
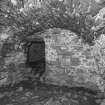
You may copy, display, store and make derivative works for personal use or use solely within an educational institution by staff and students, under these conditions: the ScotlandsPlaces website is attributed, there is no commercial use or sale, and no public distribution (for example, by hand, email, or web). Full licence details.
Details
Organisation: Historic Environment Scotland (HES)
Alternative name(s):
Canmore ID: 64160
Site type: Building(s) (medieval), Garden (period Unassigned)(possible), Rig And Furrow (medieval) - (post Medieval), Tower House (medieval)
County: Kirkcudbrightshire
Parish: Borgue
Council: Dumfries And Galloway



