
General oblique aerial view centred on the country house and stable block, taken from the ESE.
View in Canmore
View in Canmore

Oblique aerial view centred on the tower, taken from the SW.
View in Canmore
View in Canmore

Raith House, detail of wrought iron 17th century stair rail.
View in Canmore
View in Canmore

Oblique aerial view centred on the house, taken from the E.
View in Canmore
View in Canmore

General oblique aerial view centred on the house with the stable block adjacent, taken from the NE.
View in Canmore
View in Canmore

Painted oval panels: cherub on sea-creature and cherubs scything.
View in Canmore
View in Canmore

Detail of Victorian porch on front facade.
View in Canmore
View in Canmore

Oblique aerial view centred on the stable block and the country house, taken from the W.
View in Canmore
View in Canmore

Oblique aerial view centred on the house and stable block, taken from the W.
View in Canmore
View in Canmore

Oblique aerial view centred on the house with the stable block adjacent, taken from the SE.
View in Canmore
View in Canmore

General oblique aerial view centred on the house with the stable block adjacent, taken from the ESE.
View in Canmore
View in Canmore

Dining Room interior showing fitted china cabinet.
View in Canmore
View in Canmore

Oblique aerial view centred on the country house and stable block, taken from the NW.
View in Canmore
View in Canmore

Oblique aerial view centred on the house and stable block, taken from the SSW.
View in Canmore
View in Canmore

Oblique aerial view centred on the house, taken from the SE.
View in Canmore
View in Canmore

Oblique aerial view centred on the house with the stable block adjacent, taken from the SE.
View in Canmore
View in Canmore

Oblique aerial view centred on the house, taken from the N.
View in Canmore
View in Canmore

General oblique aerial view centred on the house with the stable block adjacent, taken from the S.
View in Canmore
View in Canmore

Raith House, NT29SE 4, Ordnance Survey index card, Recto
View in Canmore
View in Canmore

Raith House, NT29SE 4, Ordnance Survey index card, Recto
View in Canmore
View in Canmore

Garden facade of West wing.
View in Canmore
View in Canmore

View from South West of garden front.
View in Canmore
View in Canmore

Oblique aerial view centred on the stable block and the country house, taken from the WSW.
View in Canmore
View in Canmore

Oblique aerial view centred on the country house and stable block, taken from the S.
View in Canmore
View in Canmore

General oblique aerial view centred on the country house and stable block, taken from the SE.
View in Canmore
View in Canmore

General oblique aerial view centred on the house with the stable block adjacent, taken from the E.
View in Canmore
View in Canmore

Central block of garden facade.
View in Canmore
View in Canmore

Interior, including 18th Century family portrait and inlaid furniture.
View in Canmore
View in Canmore

View from West North West of front facade. Detail of West wing.
View in Canmore
View in Canmore

Oblique aerial view centred on the country house and stable block, taken from the SW.
View in Canmore
View in Canmore

Oblique aerial view centred on the house and stable block, taken from the SSE.
View in Canmore
View in Canmore

Oblique aerial view centred on the house, taken from the NE.
View in Canmore
View in Canmore

General oblique aerial view centred on the house with the stable block adjacent, taken from the ENE.
View in Canmore
View in Canmore

Central block of front facade.
View in Canmore
View in Canmore

Drawing Room interior, looking East from alcove towards fireplace.
View in Canmore
View in Canmore

Oblique aerial view centred on the country house and stable block, taken from the NNW.
View in Canmore
View in Canmore

Oblique aerial view centred on the house, taken from the SE.
View in Canmore
View in Canmore

General oblique aerial view centred on the house with the stable block adjacent, taken from the SSE.
View in Canmore
View in Canmore

General oblique aerial view centred on the house with the stable block adjacent, taken from the E.
View in Canmore
View in Canmore

General oblique aerial view centred on the house with the stable block adjacent, taken from the E.
View in Canmore
View in Canmore

View from North North West of front facade.
View in Canmore
View in Canmore

General oblique aerial view centred on the house with the stable block adjacent, taken from the SE.
View in Canmore
View in Canmore

Raith House, NT29SE 4, Ordnance Survey index card, Recto
View in Canmore
View in Canmore

Detail of South West balcony stairs on garden front.
View in Canmore
View in Canmore

View from East. Detail of junction between East wing and central block.
View in Canmore
View in Canmore

View from East South East of garden facade. Includes central block and E wing.
View in Canmore
View in Canmore

Oblique aerial view centred on the house with the stable block adjacent, taken from the S.
View in Canmore
View in Canmore

Raith House & Lake - The Seat of Robert Ferguson Esq. MP Lord Lieut of the County. Fife-shire.
View in Canmore
View in Canmore

View from North of front facade's central block and West wing.
View in Canmore
View in Canmore

Detail of garden facade: garden archway with lower storeys beyond, including balcony and central wall plaque.
View in Canmore
View in Canmore

First floor interior, looking South.
View in Canmore
View in Canmore
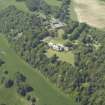
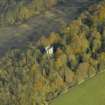





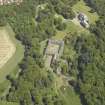
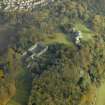
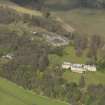


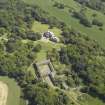
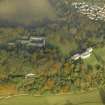

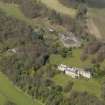

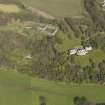




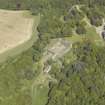
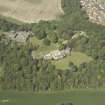
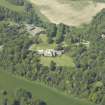




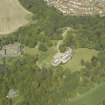
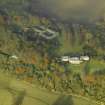




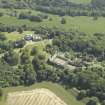















You may copy, display, store and make derivative works for personal use or use solely within an educational institution by staff and students, under these conditions: the ScotlandsPlaces website is attributed, there is no commercial use or sale, and no public distribution (for example, by hand, email, or web). Full licence details.
Details
Organisation: Historic Environment Scotland (HES)
Alternative name(s): Raith House Estate; Raith House Policies; Raith Park
Canmore ID: 52933
Site type: Country House (17th Century)
County: Fife
Parish: Kirkcaldy And Dysart
Council: Fife



