
Moubray House, Edinburgh, view of room to rear of ground floor from S
View in Canmore
View in Canmore

Interior. Panelled entrance room, detail of fireplace
View in Canmore
View in Canmore

Interior. Upper floor, view of plaster ceiling
View in Canmore
View in Canmore

Interior. Detail of plaster ceiling
View in Canmore
View in Canmore

Interior. Detail of plaster ceiling
View in Canmore
View in Canmore

Interior. Detail of plaster ceiling
View in Canmore
View in Canmore

Interior. Detail of plaster ceiling
View in Canmore
View in Canmore

Interior. Detail of plaster ceiling
View in Canmore
View in Canmore

Interior. Detail of plaster ceiling
View in Canmore
View in Canmore

Interior. Main floor, detail of doorway
View in Canmore
View in Canmore

Interior. Detail of "trompe-l'oeil"
View in Canmore
View in Canmore

View of 45 High Street, John Knox's House and 51 and 53 High Street, Moubray House, Edinburgh.
View in Canmore
View in Canmore

Ground floor, rear, room, corbel, detail
View in Canmore
View in Canmore

Ground floor, rear, room, ceiling, detail
View in Canmore
View in Canmore

Ground floor, rear, room, ceiling, detail
View in Canmore
View in Canmore

Ground floor, rear, room, ceiling, detail
View in Canmore
View in Canmore

Ground floor, rear, room, ceiling, detail
View in Canmore
View in Canmore

Ground floor, rear, room, ceiling, detail
View in Canmore
View in Canmore

Ground floor, rear, room, ceiling, detail
View in Canmore
View in Canmore

Ground floor, rear, room, window, detail
View in Canmore
View in Canmore

View from South West of gabled outhsot on Fourth FLoor, showing timber shutter and cladding below
View in Canmore
View in Canmore

Interior-detail of internal face of window shutter
View in Canmore
View in Canmore

Interior-detail of internal face of window shutter
View in Canmore
View in Canmore

Detail of external face of closed window shutter-removed from building
View in Canmore
View in Canmore

Detail of joist ends of jettied frontage
View in Canmore
View in Canmore

Detail of moulded end of wall-plate
View in Canmore
View in Canmore

View of gabled outshot on Fourth Floor, showing timber cladding at apex and remains of cut-out barge-board
View in Canmore
View in Canmore

Interior. View looking up stairs from painted ceiling room
View in Canmore
View in Canmore

Interior. Detail of plaster ceiling
View in Canmore
View in Canmore

Interior. Detail of dated shield
View in Canmore
View in Canmore

Interior. View of upper floor corridor.
View in Canmore
View in Canmore

Interior. Entrance room, detail of bowed corner
View in Canmore
View in Canmore

Ground floor, rear, room, window, detail
View in Canmore
View in Canmore

Ground floor, rear, room, ceiling, detail
View in Canmore
View in Canmore

Drawing of Hopes Court, Edinburgh, with sketch view of Smailhome Castle on verso.
View in Canmore
View in Canmore

Ground floor, rear, room, ceiling, detail
View in Canmore
View in Canmore

Ground floor, rear, room, ceiling, detail
View in Canmore
View in Canmore

Ground floor, rear, room, ceiling, detail
View in Canmore
View in Canmore

Ground floor, rear, room, ceiling, detail
View in Canmore
View in Canmore

Ground floor, rear, room, ceiling, detail
View in Canmore
View in Canmore

Ground floor, rear, room, ceiling, detail
View in Canmore
View in Canmore

Ground floor, rear, room, blocked opening, detail
View in Canmore
View in Canmore

Detail of moulded skew
View in Canmore
View in Canmore

View of John Knox's House and Moubray House, Edinburgh.
View in Canmore
View in Canmore

Interior. Detail of window
View in Canmore
View in Canmore

Interior. Detail of painted ceiling
View in Canmore
View in Canmore

Interior. Detail of main entrance door
View in Canmore
View in Canmore

Interior. Detail of plaster ceiling
View in Canmore
View in Canmore

Interior. Detail of plaster ceiling
View in Canmore
View in Canmore

Ground floor, rear, room, cupboard, detail
View in Canmore
View in Canmore

Ground floor, rear, room, ceiling, detail
View in Canmore
View in Canmore

Ground floor, rear, room, ceiling, detail
View in Canmore
View in Canmore

Ground floor, rear, room, ceiling, detail
View in Canmore
View in Canmore

Ground floor, rear, room, ceiling, detail
View in Canmore
View in Canmore

Ground floor, rear, room, corbel, detail
View in Canmore
View in Canmore

View of rear of detached section of panelling from Fourth Floor
View in Canmore
View in Canmore

General view of Nos 45-53 High Street, Edinburgh. (John Knox's House and Moubray House)
View in Canmore
View in Canmore

Detail of internal face of open window shutter-removed from building
View in Canmore
View in Canmore

Interior. Detail of painted ceiling
View in Canmore
View in Canmore

Interior. View of bedroom
View in Canmore
View in Canmore

Interior. Detail of doorway
View in Canmore
View in Canmore

Interior. Detail of plaster ceiling
View in Canmore
View in Canmore

Interior. Detail of plaster ceiling
View in Canmore
View in Canmore

General view of West elevation of Moubray House from Trunk's Close
View in Canmore
View in Canmore

Ground floor, rear, room, ceiling, detail
View in Canmore
View in Canmore

Ground floor, rear, room, corbel, detail
View in Canmore
View in Canmore

Ground floor, rear, room, window, detail
View in Canmore
View in Canmore

Ground floor, rear, room, ceiling, detail
View in Canmore
View in Canmore

Ground floor, rear, room, ceiling, detail
View in Canmore
View in Canmore

Ground floor, rear, room, ceiling, detail
View in Canmore
View in Canmore

Ground floor, rear, room, ceiling, detail
View in Canmore
View in Canmore

Ground floor, rear, room, ceiling, detail
View in Canmore
View in Canmore

Ground floor, rear, room, ceiling, detail
View in Canmore
View in Canmore

Ground floor, rear, room, ceiling, detail
View in Canmore
View in Canmore

View of room to rear of ground floor from S
View in Canmore
View in Canmore

Ground floor, rear, room, ceiling, detail
View in Canmore
View in Canmore

Ground floor, rear, room, ceiling, detail
View in Canmore
View in Canmore

Ground floor, rear, room, ceiling, detail
View in Canmore
View in Canmore

Ground floor, rear, room, ceiling, detail
View in Canmore
View in Canmore

View of external shutter frame and moulded end of wall plate of gabled outshot on Fourth Floor
View in Canmore
View in Canmore

View of gabled outshot on Fourth Floor, showing timber cladding at apex and remains of cut-out barge-board
View in Canmore
View in Canmore

Moubray House, Edinburgh. Interior-general view of panelled room
View in Canmore
View in Canmore

General view from South West of John Knox's House and Moubray House
View in Canmore
View in Canmore

Interior. Detail of painted ceiling
View in Canmore
View in Canmore

Interior. Detail of painted ceiling
View in Canmore
View in Canmore

Interior. Panelled room, detail of door and panelling
View in Canmore
View in Canmore

Interior. Upper floor plaster ceiling room, detail of fireplace
View in Canmore
View in Canmore

Interior. Detail of plaster ceiling
View in Canmore
View in Canmore

Interior. Upper floor plaster ceiling room, detail of bowed corner
View in Canmore
View in Canmore

General view of West elevation of Moubray House from Trunk's Close.
View in Canmore
View in Canmore

Ground floor, rear, room, blocked opening, detail
View in Canmore
View in Canmore

Ground floor, rear, room, ceiling, detail
View in Canmore
View in Canmore

Ground floor, rear, room, ceiling, detail
View in Canmore
View in Canmore

Ground floor, rear, room, ceiling, detail
View in Canmore
View in Canmore

Ground floor, rear, room, ceiling, detail
View in Canmore
View in Canmore

Ground floor, rear, room, ceiling, detail
View in Canmore
View in Canmore

Ground floor, rear, room, ceiling, detail
View in Canmore
View in Canmore

Ground floor, rear, room, cupboard, detail
View in Canmore
View in Canmore

View of external horizontal timber cladding in apex of gabled outshot on Fourth Floor
View in Canmore
View in Canmore

View of gabled outshot on Fourth Floor
View in Canmore
View in Canmore
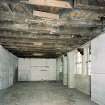


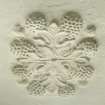

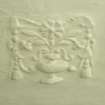



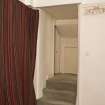
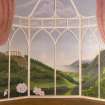
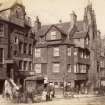
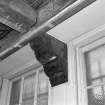
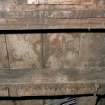
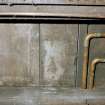
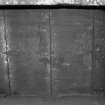
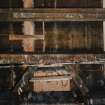
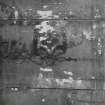
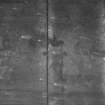

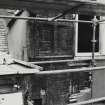

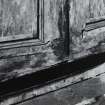



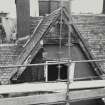
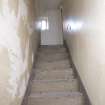
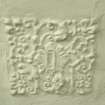

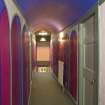






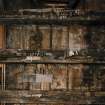


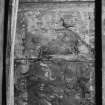
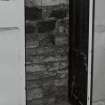
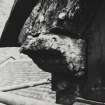
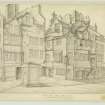

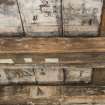
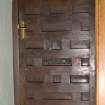
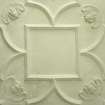
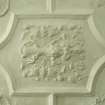
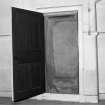



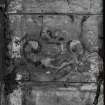
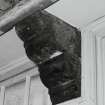

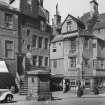
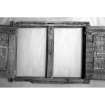


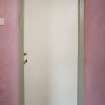
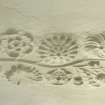
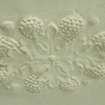
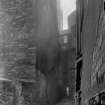
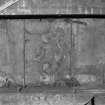


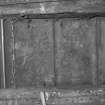
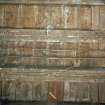
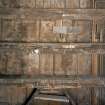
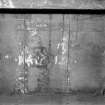
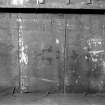
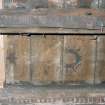
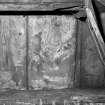

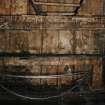
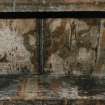
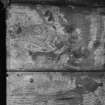
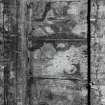


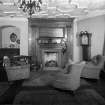
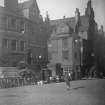
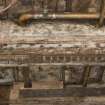

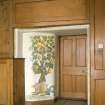

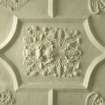

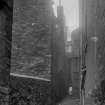
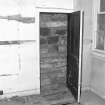
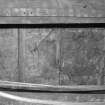
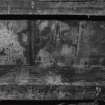
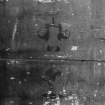

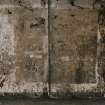
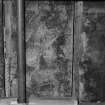
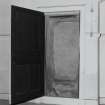

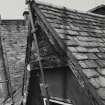
You may copy, display, store and make derivative works for personal use or use solely within an educational institution by staff and students, under these conditions: the ScotlandsPlaces website is attributed, there is no commercial use or sale, and no public distribution (for example, by hand, email, or web). Full licence details.
Details
Organisation: Historic Environment Scotland (HES)
Alternative name(s): Trunk's Close; Hope's Court
Canmore ID: 52320
Site type: Tenement (17th Century)
County: Midlothian
Parish: Edinburgh (edinburgh, City Of)
Council: Edinburgh, City Of



