
'Big' ditch alongside the Falkirk Road showing late cobbeling
From Photograph Album detailing excavations at Mumrills Fort
View in Canmore
View in Canmore

View of inner Antonine ditch with ledge on counter scarp at Mumrills Roman Fort during excavation 1923-1928.
View in Canmore
View in Canmore

Site of Entrance to Antonine Fort
From Photograph Album detailing excavations at Mumrills Fort
View in Canmore
View in Canmore

Wall on side of the passage leading to the medieval kiln in N.E. corner of field
From Photograph Album detailing excavations at Mumrills Fort
View in Canmore
View in Canmore

West kerb of Antonine rampart at termination at N. end of field and Eastmost portion of South wall of angle turret
From Photograph Album detailing excavations at Mumrills Fort
View in Canmore
View in Canmore

Excavation photograph from Mumrills Roman Fort of the crossing of the Antonine & E. to W. ditches.
View in Canmore
View in Canmore

Excavation photograph. Probably rear wall of Principia
View in Canmore
View in Canmore

Excavation photograph.
View in Canmore
View in Canmore

Plan of the large bath-house reconstructed, Mumrills.
View in Canmore
View in Canmore

Oblique aerial view showing Mumrills Roman fort
View in Canmore
View in Canmore

Oblique aerial view.
View in Canmore
View in Canmore

Oblique aerial view.
View in Canmore
View in Canmore

Oblique aerial view.
View in Canmore
View in Canmore

Excavation photograph. Second Antonine ditch showing Sir George MacDonald in earlier deeper ditch coalescing with it.
Copied from A O Curle photograph album MS/28/461.
Duplicate of ST/1897.
View in Canmore
View in Canmore

Excavation photograph. Sacellum foundations looking southward.
Copied from A O Curle photograph album MS/28/461.
View in Canmore
View in Canmore

Excavation photograph. Baths in praetentura, north side of caldarium.
Copied from A O Curle photograph album MS/28/461.
Duplicate of ST/1914.
View in Canmore
View in Canmore

Excavation photograph. Baths in praetentura, NW corner of caldarium.
Copied from A O Curle photograph album MS/28/461.
Duplicate of ST/1869.
View in Canmore
View in Canmore

Excavation photograph. Latrine? trench on N side of building in NE half of pretentura.
Tops of hypocaust pillars in background. Looking west.
Copied from A O Curle photograph album MS/28/461.
View in Canmore
View in Canmore

Excavation photograph. Blocked latrine trench in praetentura.
Copied from A O Curle photograph album MS/28/461.
View in Canmore
View in Canmore

Excavation photograph. West furnace chamber.
Copied from A O Curle photograph album MS/28/461.
View in Canmore
View in Canmore

Excavation photograph. Stepped hearth in Commandant's house.
Copied from A O Curle photograph album MS/28/461.
View in Canmore
View in Canmore

Excavation photograph. Arch and closing slab, N apse.
Copied from A O Curle photograph album MS/28/461.
View in Canmore
View in Canmore

Excavation photograph. Large square stones taken from the bottom of a deep ditch
on S side of E entrance.
Copied from A O Curle photograph album MS/28/461.
Duplicate of ST/1904.
View in Canmore
View in Canmore

Excavation photograph. Foundations at S end of Castle Tower lying over N and S
ditch and parallel to the E and W ditch.
Copied from A O Curle photograph album.
Duplicate of ST/1876.
View in Canmore
View in Canmore

SE corner of site from the E.
Copied from A O Curle photograph album (MS/28/461).
Duplicate of ST/1848.
View in Canmore
View in Canmore

Excavation photograph. Passage of drain from E.
Copied from A O Curle photograph album MS/28/461.
View in Canmore
View in Canmore

Excavation photograph. Mouth of drain - S extension of baths.
Copied from A O Curle photograph album MS/28/461.
View in Canmore
View in Canmore

Copied from A O Curle photograph album MS/28/461.
Duplicate of ST 1909
View in Canmore
View in Canmore

Excavation photograph. View to SW over large bath house.
Copied from A O Curle photograph album MS/28/461.
Duplicate of ST/1906.
View in Canmore
View in Canmore

Excavation photograph. Junction of N and red bath apse.
Copied from A O Curle photograph album MS/28/461.
View in Canmore
View in Canmore

Excavation photograph. Covers on drain through rampart - SW angle.
Copied from A O Curle photograph album MS/28/461.
Duplicate of ST 1902.
View in Canmore
View in Canmore

Excavation photograph. The deep bath.
Publication photograph PSAS LXIII, figure 61, p478
View in Canmore
View in Canmore

Excavation photograph. Stone pier or platform immediately to the S of the
recess for the hot bath.
Publication photograph PSAS LXIII, figure 71, p494
Film negative, 5.25" x 3.25".
Duplicate print (C 30054) from A O Curle album (MS/28/461) is titled
'Pier to S of baths'.
View in Canmore
View in Canmore

Excavation photograph. Portion of S wall of Men's baths showing
(a) in foreground the remains of partition wall dividing Caldarium from the Tepidarium,
(b) to the right of it two of the recesses for heat flues and
(c) behind these one of the butresses.
Publication photograph PSAS LXIII, figure 45, p454
Film negative, 5.5" x 3.5".
View in Canmore
View in Canmore

Excavation photograph. Stoke hole of channelled hypocaust of the Sudatorium.
The standing figure is looking down into the furnace room and opposite him can be seen
the gap broken through the wall of the Tepidarium(c) in the second period but filled in
the third.
Publication photograph PSAS LXIII, figure 68, p490.
Film negative, 5.25" x 3.25".
Duplicate photograph (C 30033) from A O Curle album (MS/28/461) is titled
'Furnace for channelled hypocaust'.
View in Canmore
View in Canmore

Excavation photograph. Unidentified.
Film negative, 5.5" x 3.5".
View in Canmore
View in Canmore

Excavation photograph. Unidentified ditch section.
Film negative 5.5" x 3.5".
View in Canmore
View in Canmore

Excavation photograph. Unidentified drain.
Film negative 5.25" x 3.25".
Duplicate print (C30101) copied from A O Curle photograph album (MS/28/461) is titled
'Drain from latrine in house, looking E'.
View in Canmore
View in Canmore

Excavation photograph. Probably section through S rampart and ditch.
Film negative 5.5" x 3.5".
Duplicate print (C30005) copied from A O Curle photograph album (MS/28/461) is
titled ' Foundations at S end, parallel to E-W ditches, with N-S ditch passing beneath'.
View in Canmore
View in Canmore

Excavation photograph. Bottoming of roadway.
Film negative 5.5" x 3.5".
View in Canmore
View in Canmore

Excavation photograph. Room no. 1 in praetorium showing open hearth.
Film negative 5.25" x 3.25".
Duplicate print (C 30052) from A O Curle album (MS/28/461) is titled
'Hearth at E side of house'.
View in Canmore
View in Canmore

Mumrills, NS97NW 10, Ordnance Survey index card, page number 1, Recto
View in Canmore
View in Canmore

Mumrills, NS97NW 10, Ordnance Survey index card, page number 1, Recto
View in Canmore
View in Canmore

Mumrills, NS97NW 10, Ordnance Survey index card, page number 2, Recto
View in Canmore
View in Canmore

Mumrills, NS97NW 10, Ordnance Survey index card, page number 2, Recto
View in Canmore
View in Canmore

Excavation photograph. Stone cradling of W rampart looking W.
Film negative, 5.5" x 3.5".
Duplicate print (C30111) copied from A O Curle photograph album (MS/28/461) is
titled 'Foundations at S end of Castle Towrie'.
View in Canmore
View in Canmore

Excavation photograph from Mumrills Roman Fort showing the view to the W over the S half of large bath house.
Copied from A O Curle photograph album MS/28/461. Duplicate of ST/1905.
View in Canmore
View in Canmore

Excavation photograph from Mumrills Roman Fort. Looking E to baths in praetentura. Copied from A O Curle photograph album MS/28/461.
Duplicate of ST/1858.
View in Canmore
View in Canmore

Excavation photograph. Gateway of Antonine fort showing course of drains.
Copied from A O Curle photograph album MS/28/461.
View in Canmore
View in Canmore

Westmost portion of base of angle turret
From Photograph Album detailing excavations at Mumrills Fort
View in Canmore
View in Canmore

Location plan of site of Mumrills Roman fort.
View in Canmore
View in Canmore

Plan of the Headquarters building, Mumrills Roman Fort.
View in Canmore
View in Canmore

Plan of the large bath-house, Mumrills.
View in Canmore
View in Canmore

Oblique aerial view.
View in Canmore
View in Canmore

Oblique aerial view.
View in Canmore
View in Canmore

Oblique aerial view.
View in Canmore
View in Canmore

Excavation photograph.
Copied from A O Curle photograph album MS/28/461.
View in Canmore
View in Canmore

Excavation photograph. East granary, west wall.
Copied from A O Curle photograph album MS/28/461.
View in Canmore
View in Canmore

Excavation photograph. Stokehole of Caldarium in third period looking W.
Copied from A O Curle photograph album MS/28/461.
Duplicate of ST 1896.
View in Canmore
View in Canmore

Excavation photograph. View of channelled hypocaust in praetentura, looking S.
Copied from A O Curle photograph album MS/28/461.
Duplicate of ST/1910.
View in Canmore
View in Canmore

Excavation photograph. Post holes in praetentura, from E.
Copied from A O Curle photograph album MS/28/461.
View in Canmore
View in Canmore

Excavation photograph.
Copied from A O Curle photograph album MS/28/461.
View in Canmore
View in Canmore

Excavation photograph. Section across shallow ditch, 131 ft S of Antonine
rampart, looking E.
Copied from A O Curle photograph album MS/28/461.
View in Canmore
View in Canmore

Excavation photograph. Channelled hypocaust in praetentura looking S.
Copied from A O Curle photograph album MS/28/461.
View in Canmore
View in Canmore

Excavation photograph. Ditches at junction. Spades show crossing of E-W ditch
by S-W ditch.
Copied from A O Curle photograph album MS/28/461.
Duplicate of ST/1920.
View in Canmore
View in Canmore

Excavation photograph. Floor of a room showing heating flues.
Copied from A O Curle photograph album MS/28/461.
View in Canmore
View in Canmore

Excavation photograph
Copied from A O Curle photograph album MS/28/461.
View in Canmore
View in Canmore

Excavation photograph. W chamber of S section.
Copied from A O Curle photograph album MS/28/461.
View in Canmore
View in Canmore

Excavation photograph. Bath looking E showing step.
Copied from A O Curle photograph album MS/28/461.
View in Canmore
View in Canmore

Excavation photograph, Section of 'Big ditch' showing filling at 5ft deep at a
point about 32ft N of cobbling and between it and cut beside crop.
Copied from A O Curle photograph album (MS/28/461).
Duplicate of ST/1870.
View in Canmore
View in Canmore

Excavation photograph. Third period road overlying first period foundations of principia.
Copied from A O Curle photograph album MS/28/461.
View in Canmore
View in Canmore

Excavation photograph. Unidentified part of site.
Glass negative 6.5"x4.5".
Duplicate print (C30120) copied from A O Curle photograph album MS/28/461 is
captioned 'Ditches at S side of E gateway'..
View in Canmore
View in Canmore

Excavation photograph.
View in Canmore
View in Canmore

Excavation photograph. Counterscarp of innermost ditch on the W, showing
well defined edge.
Publication photograph PSAS LXIII, figure 13, p417.
Film negative 5.5" x 3.5".
Duplicate print (C 30006) from A O Curle album (MS/28/461) is titled
'Inner Antonine ditch showing shelf on counter-scarp'.
View in Canmore
View in Canmore

Excavation photograph. Stone cradling of W rampart, looking W.
Publication photograph PSAS LXIII, figure 5, p399
Film negative 5.5" x 3.5".
Duplicate print (C 30109) from A O Curle album (MS/28/461) is titled
'Foundations at S end of castle tower lying over the N and S ditch and
parallel to the E and W ditch'.
View in Canmore
View in Canmore

Excavation photograph. Bottoming of roadway passing through W gate.
Publication photograph PSAS LXIII, figure 9, p412
Film negative 3.75" x 3.75".
View in Canmore
View in Canmore

Excavation photograph. Cobbling of road laid above outermost ditch on W.
Publication photograph PSAS LXIII, figure 18, p420.
Film negative 3.75" x 5.5".
View in Canmore
View in Canmore

Excavation photograph. Room No.1 in Commandant's House, showing open
hearth and remains of paving.
Publication photograph PSAS LXIII, figure 36, p442
Film negative, 5.5" x 3.5".
Duplicate print (C 30051) from A O Curle album (MS28/461) is titled
'Hearth at E side of house'.
View in Canmore
View in Canmore

Excavation photograph. General view of tepidarium of men's baths, with remains
of partition wall in foreground and apodyterium in background.
Publication photograph PSAS LXIII, fig 47, p456.
Film negative, 5.5" x 3.5".
View in Canmore
View in Canmore

Excavation photograph. Hearth in room 1 praetorium.
Film negative 5.5" x 3.5".
View in Canmore
View in Canmore

Excavation photograph. Rooms 13 and 15 of the praetorium.
Film negative 5.5" x 3.5".
View in Canmore
View in Canmore

Excavation photograph. Unidentified structure, showing cobble foundations.
Film negative 5.5" x 3.75".
Duplicate print (C30009) copied from A O Curle photograph album (MS/28/461) is
titled 'Junction of outer ditch with outer Antonine ditch'.
View in Canmore
View in Canmore

Excavation photograph. Caldarium of men's baths.
Film negative 5.25" x 3.25".
View in Canmore
View in Canmore

Excavation photograph. Probably view of W ditch and rampart base.
Film negative 5.5" x 3.5".
View in Canmore
View in Canmore

Excavation photograph. Pits at W gate.
Film negative 5.5" x 3.5".
Duplicate print (C 30027) from A O Curle album (MS/28/461) is untitled.
View in Canmore
View in Canmore

Excavation photograph. Piece of concrete flooring at the farm with a flake of stone attached.
Copied from A O Curle photograph album MS/28/461.
View in Canmore
View in Canmore

Mumrills, NS97NW 10, Ordnance Survey index card, page number 3, Recto
View in Canmore
View in Canmore

Excavation photograph. Hypocaust pillars beneath room 15 of Praetorium.
Duplicate print (C 30084) from A O Curle album (MS/28/461) is titled
'Western Hypocaust from SE'.
View in Canmore
View in Canmore

Excavation photograph. Rooms 14 and 15 of the Praetorium.
Film negative, 5.25" x 3.25".
Duplicate (C30097) from A O Curle photograph album (MS/28/461) is
titled 'Hypocaust at west and surface heating flues in floor beyond'.
View in Canmore
View in Canmore

Excavation photograph. Gateway of Antonine fort.
Copied from A O Curle photograph album MS/28/461.
View in Canmore
View in Canmore

Oblique aerial view.
View in Canmore
View in Canmore

Drain through rampart with carers in position
From Photograph Album detailing excavations at Mumrills Fort
View in Canmore
View in Canmore

Section through Antonine rampart and ditches
From Photograph Album detailing excavations at Mumrills Fort
View in Canmore
View in Canmore

Plan of Commandants house and bath-house, Mumrills Roman Fort.
View in Canmore
View in Canmore

Plans of the men's bath-house and as reconstructed, Mumrills.
View in Canmore
View in Canmore

Oblique aerial view.
View in Canmore
View in Canmore

Oblique aerial view.
View in Canmore
View in Canmore

Oblique aerial view.
View in Canmore
View in Canmore

Oblique aerial view.
View in Canmore
View in Canmore

Map 8 of 39 from Series V. Maps of the Antonine Wall and its known features at a scale of 1:5000 showing the scheduled areas and the proposed World Heritage Site. Maps were prepared for the nomination document to propose the extension of the Frontiers of the Roman Empire World Heritage Site through the addition of the Antonine Wall.
View in Canmore
View in Canmore

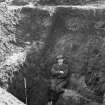


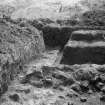
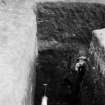


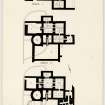





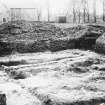
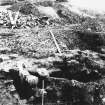

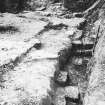



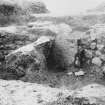





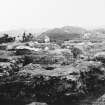

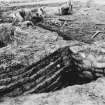
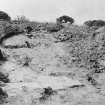




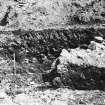
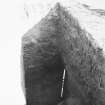

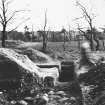


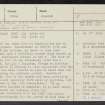


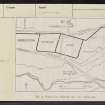

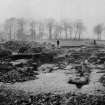
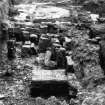

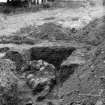
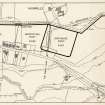
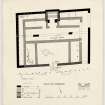
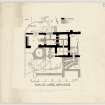




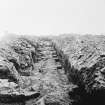
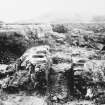
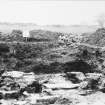

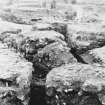
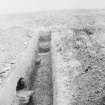

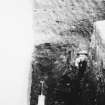









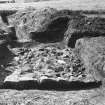





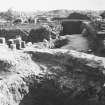






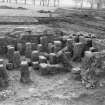
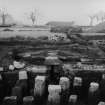




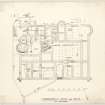
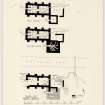

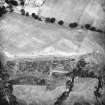

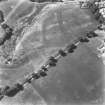

You may copy, display, store and make derivative works for personal use or use solely within an educational institution by staff and students, under these conditions: the ScotlandsPlaces website is attributed, there is no commercial use or sale, and no public distribution (for example, by hand, email, or web). Full licence details.
Details
Organisation: Historic Environment Scotland (HES)
Alternative name(s):
Canmore ID: 47870
Site type: Roman Fort (roman), Unidentified Pottery (neolithic)
County: Stirlingshire
Parish: Falkirk
Council: Falkirk



