
Alloa, Thistle Brewery
General view from SSE (Old High Street) of the polychrome brick brewery dating from the 1870s with some rebuilding after 1910 and incorporating some early-mid 19th-century buildings
View in Canmore
View in Canmore

Alloa, Thistle Brewery
View of main brewery building looking N. In the middle distance is one of the original fermenation blocks with access to cellar area visible and maltings on the left
View in Canmore
View in Canmore

Alloa, Thistle Brewery, Malt Storage area, 2nd floor, interior
View of storage area from N. Note taking-in door and some of the twelve access hatches to wooden bulk storage malt bins in the floor below. The wall behind the camera is of rubble construction
View in Canmore
View in Canmore

Alloa, Thistle Brewery, Brewhouse, first floor, interior
View of copper outlet pipe from copper no.2. This drains the wort from the copper into the hopback, where hop solids are removed by straining through a stainless steel section floor. This wort is then pumped to the wort receiver on the fourth floor and thence to the Paraflow heat exchanger on the third floor where it is cooled to room temperature before being run into the fermentation vats in the Tun Room
View in Canmore
View in Canmore

Alloa, Thistle Brewery, Brewhouse, second floor, interior
View of mash tun outlet taps and underback. The wort is run into the underback via the taps and by way of copper tubing or hose is run into the coppers where it is boiled with hops. The wort is then run into the hopback and thence pumped to the wort receiver on the fourth floor
View in Canmore
View in Canmore

Alloa, Thistle Brewery, Malt Storage area, ground floor, Hop Store, interior
View from NE of sacks of hops used in last brewing 24 August 1999. Note whitewashed early-mid 19th century rubble walls
View in Canmore
View in Canmore

Alloa, Thistle Brewery, Cooperage
View from SW of cooperage showing ground floor work area with storage above. This has been disused since the 1950s
View in Canmore
View in Canmore

Alloa, Thistle Brewery, Main Building, interior
View of underside of wooden fermentation vat on second floor from ground floor showing the supporting floor structure. Note the blocked yeast introduction opening (part parachute skimming system superceded by Scottes Yeast System introduced in 1949) and modern tap for allowing the draining of the beer from the vat. This beer is run into tanks (by hose) on the ground floor
View in Canmore
View in Canmore

Alloa, Thistle Brewery, Office Courtyard
View of main brewery building looking N. In the middle distance is one of the original fermenation blocks with access to cellar area visible and malt handling area on the left
View in Canmore
View in Canmore

Alloa, Thistle Brewery, Malt Storage area
View from S of S frontage. Note taking-in doors and pulley. This building appears to date, in part, from early 19th century and incorporates rubble construction with later brick construction
View in Canmore
View in Canmore

Alloa, Thistle Brewery, Basement floor, Cellar/Cask Storage area, interior
View from SSE showing wooden keg racks (also known as 'gauntresses'). Sample casks are placed on these racks to promote 'stillage'. The beer can then be tasted as part of quality control
View in Canmore
View in Canmore

Alloa, Thistle Brewery, Malt Storage area and handling area, 1st floor, interior
View from N looking along the passage running between the malt bins. The taking-in door is visible at the end of the passage. The 'hatch' on the left enabled the filling of malt barrows from the bulk malt bins. The grain would then be wheel barrowed to the grain elevator. The grain would then be conveyed to the hopper above the malt mill. Latterly the malt was brought into the malt storage area in bags, rendering the bulk malt storage and hatch system largely redundant
View in Canmore
View in Canmore

Alloa, Thistle Brewery, Malt Storage area, 2nd floor, interior
View of storage area from N. Note taking-in door and some of the twelve access hatches to wooden bulk storage malt bins in the floor below. The wall behind the camera is of rubble construction
View in Canmore
View in Canmore

Alloa, Thistle Brewery, Brewhouse, second floor, interior
View of domed rivetted coppers from SE showing the oldest (originally open) Copper no. 1 (makers plate attached to steam outlet: 'RG Abercrombie & Co Ltd Engineers, Coppersmiths, Brassfounders Alloa') in background and Copper no.2 (bottom half 1985, top half pre-dates the late 1940s) in foreground. To left is the cast iron Mash Tun with modern stainless steel cover. The cast iron body probably dates from about 1870. Here the cracked corns of malted barley from the hopper or grist case above are 'sparged' or mashed with hot liquor (water) in the Mash Tun before the liquid extract of malt or 'wort' is run into the underback and thence by pipes or hose to the coppers. Here, the wort together with hops (manually added) are boiled together. The wort is then run into the hopback on the first floor where all hop solids are removed, before being pumped to the wort receiver on the fourth floor
View in Canmore
View in Canmore

Alloa, Thistle Brewery, Basement floor, Cellar/Cask Store area, interior
View of Iain Wilson (Production Brewer) demonstrates racking beer. Two types of finings are added to the casks at this point: auxillary (seaweed extract, attracts proteins) and Isinglass (collagen - fish, traditionally Sturgeon, swim bladders which attracts yeast)
View in Canmore
View in Canmore

Alloa, Thistle Brewery, Roof
View from NE showing the flat roof area above the Brewhouse replaced after storm damage in the January 1968. Note the brick tower housing the Malt Mill and the chimney from the Brewhouse
View in Canmore
View in Canmore

Alloa, East Vennel, Thistle Brewery
View from SSW showing SSE front of office block
View in Canmore
View in Canmore

Alloa, Old High Street, Maltings
View from SSW showing curved WSW front and SSE front of maltings with part of SSE front of Thistle Brewery office block in background
View in Canmore
View in Canmore

Alloa, Thistle Brewery: Scanned image of first floor plan showing main block.
View in Canmore
View in Canmore

Alloa, general view, showing Patons and Baldwins Ltd. Kilncraigs Mills and Mill Street. Oblique aerial photograph taken facing south-west.
View in Canmore
View in Canmore

Alloa, Thistle Brewery
View from SW (East Vennel)
View in Canmore
View in Canmore

Alloa, Thistle Brewery, Coopers Yard
View from W of brewery buildings and top of bore hole no. 2 gantry visible in distance. The gantry was used for hauling up the 20 feet lengths of 300 feet borehole pipe for repair and renewal. Boreholes are remote to avoid any foul waste from the rest of the brewery complex. Later lean-to to right of picture. The tun room and 'Paraflow' or heat exchanger areas are identifiable externally by the large (recent) windows visible on the second and third floors on the left. The cask washing area is on the left
View in Canmore
View in Canmore

Alloa, Thistle Brewery, Coopers Yard
View of older of the two boreholes from SE (600 feet in depth with the pump situated at 300 feet). Boreholes are remote in order to stop any contamination from foul waste from the rest of the brewery complex
View in Canmore
View in Canmore

Alloa, Thistle Brewery, Malt Mill, 3rd floor, interior
View of Seck of London malt mill. This was acquired as second-hand in 1910 (the year of the fire). Here the malt was milled before being sent to the brewhouse mash tun (via elevator) to be 'sparged' or mashed with hot liquor (water) to release the sugars and produce wort
View in Canmore
View in Canmore

Alloa, Thistle Brewery, Malt Mill, 4th, interior
View of typical bearing box
View in Canmore
View in Canmore

Alloa, Thistle Brewery, Brewhouse, first floor, interior
View of firebox of No. 2 copper. Originally coal fired, the two coppers were coverted to oil in 1968 and were latterly gas-fired from c.1992
View in Canmore
View in Canmore

Alloa, Thistle Brewery, main building, E end, first floor, Yeast Plant, interior
View from NW showing plant. Yeast introduced into vats in Tun Room by means of buckets of yeast which were walked up the stairs between the first floor to the second floor and manually added to the fermentation tanks. This system was introduced in 1949 and superceeded the part parchute skimming system which meant that yeast was siphoned off through (a now blocked) opening in the base of the tun and into a barrow waiting on the floor below (ground floor)
View in Canmore
View in Canmore

Alloa, Thistle Brewery, Basement floor, Cellar, interior
View from NW of storage area (NS 8881 9278)showing bottled beers awaiting dispatch. Bottling is not done on site. Note the ceiling where the beams are re-used (railway) rails, presumably for cheapness
View in Canmore
View in Canmore

Alloa, Thistle Brewery, Basement floor, Cellar/Cask Storage area, interior
Detail of possibly re-used railway rails embedded in slight incline in concrete floor at one of the entrance to the Cellar/ Cask Store areas. This would allow ease of rolling kegs either in or out of this part of the Cellar
View in Canmore
View in Canmore

Alloa, Thistle Brewery, Roof
View from NE showing the flat roof area above the Brewhouse replaced after storm damage in the January 1968. Note the brick tower housing the Malt Mill and the chimney from the Brewhouse
View in Canmore
View in Canmore

Alloa, Thistle Brewery
General view from SSE (Old High Street) of the polychrome brick brewery dating from the 1870s with some rebuilding after 1910 and incorporating some early-mid 19th-century buildings
View in Canmore
View in Canmore

Alloa, Thistle Brewery, Coopers Yard
View from W of brewery buildings and top of bore hole no. 2 gantry visible in distance. The gantry was used for hauling up the 20 feet lengths of 300 feet borehole pipe for repair and renewal. Boreholes are remote to avoid any foul waste from the rest of the brewery complex. Later lean-to to right of picture. The tun room and 'Paraflow' or heat exchanger areas are identifiable externally by the large (recent) windows visible on the second and third floors on the left. The cask washing area is on the left
View in Canmore
View in Canmore

Alloa, Thistle Brewery, Coopers Yard
View from SW of frontage of main 4 storey, 2 by 8 bay brewery block with tower showing polychrome brickwork and blocked windows on fourth floor. These were blocked after the roof collapse of 1969. The hot liquor tank (hot water used in the brewing process) is on the right
View in Canmore
View in Canmore

Alloa, Thistle Brewery, Basement Floor, Bottling and Keg Plant, interior
View from W. The bottling plant was removed in 1985. The tanks visible are beer conditioning vessels
View in Canmore
View in Canmore

Alloa, Thistle Brewery, main building second floor, Tun Room, interior
View from SSW showing 10 oak-bodied and copper-lined fermentation vats. The floor of red quarry tiles for hygiene purposes. Note the pipes running down the length of the space which carry wort from the paraflow/heat exchanger (which reduces the wort to room temperature) on the third floor. Yeast is added in order to attain fermenation, turning the wort into beer. At the time of survey, 3 out of 10 vats appeared to have been out of use for some time.
View in Canmore
View in Canmore

Alloa, Thistle Brewery, Brewhouse, second floor, interior
High level view of coppers from SE showing the oldest (originally open) rivetted copper no. 1 (makers plate attached to steam outlet: 'RG Abercrombie & Co Ltd Engineers, Coppersmiths, Brassfounders Alloa') in background and copper no.2 in forground. To left is the Mash Tun with modern stainless steel cover, the cast-iron body of which probably dates from about 1870. Here the cracked corns of malted barley from the grist case above are 'sparged' or mashed with hot water in the Mash Tun before the liquid extract of malt or 'wort' is run into the coppers. Here the wort and hops (manually added) are boiled together. The liquor is then run into a hopback (on the first floor) where all solids are removed
View in Canmore
View in Canmore

Alloa, Thistle Brewery, Malt Storage area, 1st floor, Laboratory, interior
View from E
View in Canmore
View in Canmore

Alloa, Thistle Brewery, Old Horne Tavern, interior
View of 'Olde Horne Tavern', for use by special visitors
View in Canmore
View in Canmore

Alloa, Thistle Brewery, Malt Mill, 4th floor, interior
View of bottom of hopper feeding malt mill. Note malt mill belt drive mechanism on left
View in Canmore
View in Canmore

Alloa, Thistle Brewery, Brewhouse, first floor, interior
View of hopback interior. Hop solids contained in the wort drained from the coppers are removed in this vessel by sieving. The resulting liquid is pumped to the wort receiver and thence to the Paraflow heat exchanger on the third floor
View in Canmore
View in Canmore

Alloa, view from roof of Thistle Brewery (NS 888 928) looking NE towards the Alloa Brewery, Whins Road (NS89SE 165)
View in Canmore
View in Canmore

Alloa, East Vennel, Thistle Brewery
General view from SW
View in Canmore
View in Canmore

Alloa, Thistle Brewery, Malt Mill, 4th floor, interior
Detail of the bottom of the hopper feeding the malt mill, manual feed control
View in Canmore
View in Canmore

Alloa, Thistle Brewery, Basement floor, Cellar/Cask store, interior
View from SW showing construction, concrete floor, rubble walls from earlier 19th century phase, concrete/railway rail ceiling and later inserted steel beams. All the casks in this view are awaiting dispatch
View in Canmore
View in Canmore

Alloa, Thistle Brewery: 400dpi TIF copy of publication drawing showing the section through the brewery.
View in Canmore
View in Canmore

View from SE
View in Canmore
View in Canmore

Alloa, Thistle Brewery
General view from NE (Old Bridge Street)
View in Canmore
View in Canmore

Alloa, Thistle Brewery, Malt Storage area, ground floor, Hop Store, interior
View from NE of sacks of hops used in last brewing 24 August 1999. Note whitewashed early-mid 19th century rubble walls
View in Canmore
View in Canmore

Alloa, Thistle Brewery, Coopers Yard
View from W of brewery buildings and top of bore hole no. 2 gantry visible in distance. The gantry was used for hauling up the 20 feet lengths of 300 feet borehole pipe for repair and renewal. Boreholes are remote to avoid any foul waste from the rest of the brewery complex. Later lean-to to right of picture. The tun room and 'Paraflow' or heat exchanger areas are identifiable externally by the large (recent) windows visible on the second and third floors on the left. The cask washing area is on the left
View in Canmore
View in Canmore

Alloa, Thistle Brewery, Brewhouse, third floor, interior
View of Paraflow heat exchanger for cooling the wort originally taken from the wort receiver on the floor above (latterly from a 200 gallon tank). The cooled liquid is then pumped into the fermentation vats in the Tun Room where, after addition of yeast, the wort ferments and becomes beer
View in Canmore
View in Canmore

Alloa, Thistle Brewery, Malt Mill, 3rd floor, interior
View of Seck of London malt mill. This was acquired as second-hand in 1910 (the year of the fire). Here the malt was milled before being sent to the brewhouse mash tun (via elevator) to be 'sparged' or mashed with hot liquor (water) to release the sugars and produce wort
View in Canmore
View in Canmore

Alloa, Thistle Brewery, Malt Mill, 5th floor, interior
View of bifurcated elevator. This served two functions. The whole malt from sacks/bulk storage were sent to the whole malt hopper which fed the malt mill where the malt was crushed. The crushed malt would then be sent by elevator to the fifth floor and by means of a lever (in the foreground), the crushed malt could be re-routed to the crushed malt hopper in the brewhouse
View in Canmore
View in Canmore

Alloa, Thistle Brewery, Basement floor, Cellar/Cask store, interior
View from SW showing construction, concrete floor, rubble walls from earlier 19th century phase, concrete/railway rail ceiling and later inserted steel beams. All the casks in this view are awaiting dispatch
View in Canmore
View in Canmore

Alloa, Thistle Brewery, Junction Place, main gate
View from NE of main delivery entrance. The Cask Shed (which bears the date '1830') is visible on the right
View in Canmore
View in Canmore

Alloa, view from roof of Thistle Brewery (NS 888 928) looking NE towards the Alloa Brewery, Whins Road (NS89SE 165)
View in Canmore
View in Canmore

Alloa, view from roof of Thistle Brewery (NS 888 928) looking NE towards the Alloa Brewery, Whins Road (NS89SE 165)
View in Canmore
View in Canmore

Alloa, Thistle Brewery: Scanned image of drawing of third floor plan showing main block.
View in Canmore
View in Canmore

Alloa, Thistle Brewery
View of office block (possibly built 1896, the year the company was taken over by Fraser and Carmichael) from SW
View in Canmore
View in Canmore

Alloa, Thistle Brewery
View of entrance to office building showing bull-faced rubble build with large portholes flanking the main arched entrance doorway
View in Canmore
View in Canmore

Alloa, Thistle Brewery, Main Building, interior
View of underside of wooden fermentation vat on second floor from ground floor showing the supporting floor structure. Note the blocked yeast introduction opening (part parachute skimming system superceded by Scottes Yeast System introduced in 1949) and modern tap for allowing the draining of the beer from the vat. This beer is run into tanks (by hose) on the ground floor
View in Canmore
View in Canmore

Alloa, Thistle Brewery, main building, second floor, Tun Room, interior
View of interior of fermentation vat no. 10 showing fermented wort
View in Canmore
View in Canmore

Alloa, Thistle Brewery, Brewhouse, third floor, interior
View of Paraflow heat exchanger for cooling the wort originally taken from the wort receiver on the floor above (latterly from a 200 gallon tank). The cooled liquid is then pumped into the fermentation vats in the Tun Room where, after addition of yeast, the wort ferments and becomes beer
View in Canmore
View in Canmore

Alloa, Thistle Brewery, Old Horne Tavern, interior
View from of 'Olde Horne Tavern', for use by special visitors
View in Canmore
View in Canmore

Alloa, Thistle Brewery, Malt Handling area, 1st floor, interior
View of interior of area where the malt was introduced to the grain elevator by barrow and latterly by bag. The grain was then conveyed to the hopper above the malt mill. The access to the malt storage area is on the right
View in Canmore
View in Canmore

Alloa, Thistle Brewery, Brewhouse, first floor, interior
View of hopback interior. Hop solids contained in the wort drained from the coppers are removed in this vessel by sieving. The resulting liquid is pumped to the wort receiver and thence to the Paraflow heat exchanger on the third floor
View in Canmore
View in Canmore

Alloa, Thistle Brewery, Basement floor, Cellar/Cask Store area, interior
View of Iain Wilson (Production Brewer) demonstrates racking beer. Two types of finings are added to the casks at this point: auxillary (seaweed extract, attracts proteins) and Isinglass (collagen - fish, traditionally Sturgeon, swim bladders which attracts yeast)
View in Canmore
View in Canmore

Alloa, Thistle Brewery
View of entrance to office building showing bull-faced rubble build with large portholes flanking the main arched entrance doorway
View in Canmore
View in Canmore

Alloa, Thistle Brewery
View of formerly arched vehicular entrance. Former manager's house ('Thistle House') right, is now used as administration offices
View in Canmore
View in Canmore

Alloa, Thistle Brewery, office yard area
View from NE of rear of office building. Vehicular entrance on left.
View in Canmore
View in Canmore

Alloa, Thistle Brewery, Coopers Yard
View of older of the two boreholes from SE (600 feet in depth with the pump situated at 300 feet). Boreholes are remote in order to stop any contamination from foul waste from the rest of the brewery complex
View in Canmore
View in Canmore

Alloa, Thistle Brewery, Malt Storage area
View from S of S frontage. Note taking-in doors and pulley. This building appears to date, in part, from early 19th century and incorporates rubble construction with later brick construction
View in Canmore
View in Canmore

Alloa, Thistle Brewery, main building, second floor, Tun Room, interior
View of interior of fermentation vat no. 10 showing fermented wort
View in Canmore
View in Canmore

Alloa, Thistle Brewery, Brewhouse, second floor, interior
High level view of coppers from SE showing the oldest (originally open) rivetted copper no. 1 (makers plate attached to steam outlet: 'RG Abercrombie & Co Ltd Engineers, Coppersmiths, Brassfounders Alloa') in background and copper no.2 in forground. To left is the Mash Tun with modern stainless steel cover, the cast-iron body of which probably dates from about 1870. Here the cracked corns of malted barley from the grist case above are 'sparged' or mashed with hot water in the Mash Tun before the liquid extract of malt or 'wort' is run into the coppers. Here the wort and hops (manually added) are boiled together. The liquor is then run into a hopback (on the first floor) where all solids are removed
View in Canmore
View in Canmore

Alloa, Thistle Brewery, Malt Handling area, 1st floor, interior
View of interior of area where the malt was introduced to the grain elevator by barrow and latterly by bag. The grain was then conveyed to the hopper above the malt mill. The access to the malt storage area is on the right
View in Canmore
View in Canmore

Alloa, Thistle Brewery, Brewhouse, first floor, interior
View of copper outlet pipe from copper no.2. This drains the wort from the copper into the hopback, where hop solids are removed by straining through a stainless steel section floor. This wort is then pumped to the wort receiver on the fourth floor and thence to the Paraflow heat exchanger on the third floor where it is cooled to room temperature before being run into the fermentation vats in the Tun Room
View in Canmore
View in Canmore

Alloa, Thistle Brewery, Brewhouse, second floor, interior
View of mash tun outlet taps and underback. The wort is run into the underback via the taps and by way of copper tubing or hose is run into the coppers where it is boiled with hops. The wort is then run into the hopback and thence pumped to the wort receiver on the fourth floor
View in Canmore
View in Canmore

Alloa, Thistle Brewery, Cask Store, interior
View from SE showing the rubble construction of the Cask Store which appears to date from the early-mid 19th century. In use for the storing of returned empty casks on the date of survey
View in Canmore
View in Canmore

Alloa, Thistle Brewery: Scanned image of drawing of second floor plan showing main block.
View in Canmore
View in Canmore

Alloa, Thistle Brewery, Malt Storage area, ground floor, Hop Store, interior
View from NE of sacks of hops used in last brewing 24 August 1999. Note whitewashed early-mid 19th century rubble walls
View in Canmore
View in Canmore

Alloa, Thistle Brewery, Coopers Yard
View from SW of frontage of main 4 storey, 2 by 8 bay brewery block with tower showing polychrome brickwork and blocked windows on fourth floor. These were blocked after the roof collapse of 1969. The hot liquor tank (hot water used in the brewing process) is on the right
View in Canmore
View in Canmore

Alloa, Thistle Brewery, main building second floor, Tun Room, interior
View from SSW showing 10 oak-bodied and copper-lined fermentation vats. The floor of red quarry tiles for hygiene purposes. Note the pipes running down the length of the space which carry wort from the paraflow/heat exchanger (which reduces the wort to room temperature) on the third floor. Yeast is added in order to attain fermenation, turning the wort into beer. At the time of survey, 3 out of 10 vats appeared to have been out of use for some time.
View in Canmore
View in Canmore

Alloa, Thistle Brewery, main building, second floor, Tun Room, interior
View of interior of fermentation vat no. 6. Note coils for keeping the wort at a steady temperature to control fermentation (known as attemporation)
View in Canmore
View in Canmore

Alloa, Thistle Brewery, Malt Mill, 4th floor, interior
View of bottom of hopper feeding malt mill. Note malt mill belt drive mechanism on left
View in Canmore
View in Canmore

Alloa, Thistle Brewery, Junction Place, Main gate/Cask Store
General view fom SW. Note Cask Shed on right which bears the date '1830'
View in Canmore
View in Canmore

Alloa, Thistle Brewery, Cask Store, interior
View from SE showing the rubble construction of the Cask Store which appears to date from the early-mid 19th century. In use for the storing of returned empty casks on the date of survey
View in Canmore
View in Canmore

Alloa, Thistle Brewery, Old Horne Tavern
View from NE of 'Olde Horne Tavern', for use by special visitors. Malt handling and storage area ground floor entrance visible on right
View in Canmore
View in Canmore

Alloa, view from roof of Thistle Brewery (NS 888 928) looking SE over Patons and Baldwins Kilncraigs Mill (NS 888 926)
View in Canmore
View in Canmore

Alloa, Thistle Brewery
View from SW (East Vennel)
View in Canmore
View in Canmore

Alloa, Thistle Brewery
View of main brewery building looking N. In the middle distance is one of the original fermenation blocks with access to cellar area visible and maltings on the left
View in Canmore
View in Canmore

Alloa, Thistle Brewery, Cask Store, interior
Detail of one of two early to mid 19th-century windows
View in Canmore
View in Canmore

Alloa, Thistle Brewery, Malt Storage area, 1st floor, interior
View of interior of one of twelve wooden malt bins. Note hatch in ceiling allowing access from store room area (2nd floor), tie rods and sloping horizontal slats to stop malt grains gathering on timber structure
View in Canmore
View in Canmore

Alloa, Thistle Brewery, Malt Mill, 4th, interior
View of typical bearing box
View in Canmore
View in Canmore

Alloa, Thistle Brewery, Malt Mill, 4th floor, interior
Detail of the bottom of the hopper feeding the malt mill, manual feed control
View in Canmore
View in Canmore

Alloa, Thistle Brewery, Basement floor, Cellar/Cask Storage area, interior
Detail of possibly re-used railway rails embedded in slight incline in concrete floor at one of the entrance to the Cellar/ Cask Store areas. This would allow ease of rolling kegs either in or out of this part of the Cellar
View in Canmore
View in Canmore

Alloa, Thistle Brewery
View of formerly arched vehicular entrance. Former manager's house ('Thistle House') right, is now used as administration offices
View in Canmore
View in Canmore

Alloa, Thistle Brewery, Office yard
View from NE. Access to cellar area is visible on the left
View in Canmore
View in Canmore

Alloa, Thistle Brewery, Office Yard
View from SE. The tank for storing oil for firing of coppers on left. This has been disused since c.1992 when gas firing was introduced. Access to cellar area (cask store and racking area) visible on right below original fermentation block (now office space).
View in Canmore
View in Canmore

Alloa, Thistle Brewery, Basement floor, Cellar/Cask Storage area, interior
View from SSE showing wooden keg racks (also known as 'gauntresses'). Sample casks are placed on these racks to promote 'stillage'. The beer can then be tasted as part of quality control
View in Canmore
View in Canmore

Alloa, Thistle Brewery, Malt Mill, 4th/5th floor, interior
View of disused section of pulley drive from N
View in Canmore
View in Canmore

Alloa, Thistle Brewery, Junction Place, main gate
View from NE of main delivery entrance. The Cask Shed (which bears the date '1830') is visible on the right
View in Canmore
View in Canmore
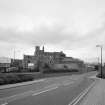
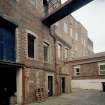


















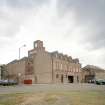
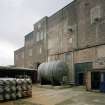
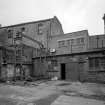


































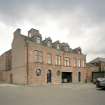
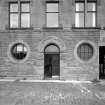
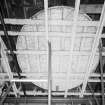


















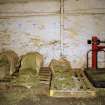
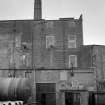
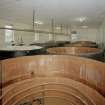
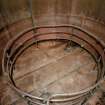




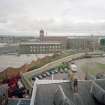







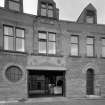
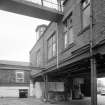
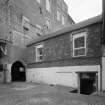



You may copy, display, store and make derivative works for personal use or use solely within an educational institution by staff and students, under these conditions: the ScotlandsPlaces website is attributed, there is no commercial use or sale, and no public distribution (for example, by hand, email, or web). Full licence details.
Details
Organisation: Historic Environment Scotland (HES)
Alternative name(s):
Canmore ID: 47213
Site type: Brewery (period Unassigned)
County: Clackmannanshire
Parish: Alloa
Council: Clackmannan



