
Southwest Octagonal entrance hall. View from north
View in Canmore
View in Canmore

Ground floor. Dining room. View from west
View in Canmore
View in Canmore

Ground floor. Dining room. View from south
View in Canmore
View in Canmore

Southwest Main Entrance. Crest. Detail
View in Canmore
View in Canmore

Southeast side. Drawing room window. Heraldic shields. Detail
View in Canmore
View in Canmore

Southeast side. First floor window over Drawing room. Decorative carving. Detail
View in Canmore
View in Canmore

Southwest side. View from west
View in Canmore
View in Canmore

Distant view from west southwest
View in Canmore
View in Canmore

Interior. Wine cellar under E corner of SE Range
View in Canmore
View in Canmore

Interior.
View of fireplace.
View in Canmore
View in Canmore

View of W front.
View in Canmore
View in Canmore

Aerial view from W.
View in Canmore
View in Canmore

Interior.
Detail of window.
View in Canmore
View in Canmore

View from S of porte-cochere in ruinous state.
View in Canmore
View in Canmore

Distant view from south
View in Canmore
View in Canmore

Southeast Range corridor. View from southwest
View in Canmore
View in Canmore

Southeast side. View from east
View in Canmore
View in Canmore

Northeast side. Datestone over entrance. Detail
View in Canmore
View in Canmore

Dunmore Park, House and Stables
Aerial view from East
View in Canmore
View in Canmore

Dunmore Park, NS88NE 24, Ordnance Survey index card, Recto
View in Canmore
View in Canmore

Interior.
View of house in ruinous state prior to demolition work.
View in Canmore
View in Canmore

Detail of shield over bay window on left of S front.
View in Canmore
View in Canmore

View of W front showing ruinous state.
View in Canmore
View in Canmore

Detail of shield over bay window.
View in Canmore
View in Canmore

General view form west
View in Canmore
View in Canmore

Northwest Servants passage. View from southwest
View in Canmore
View in Canmore

Ground floor. Dining room. View from southwest
View in Canmore
View in Canmore

Ground floor. Library. View from south
View in Canmore
View in Canmore

Southeast Range. Structural elements. Detail
View in Canmore
View in Canmore

Basement.West corner of southwest Range.
View in Canmore
View in Canmore

Basement. Boiler room. Detail
View in Canmore
View in Canmore

Basement. Stairwell remnant. Detail
View in Canmore
View in Canmore

Ground floor. Southeast Range corridor. Plaster remnant. Detail
View in Canmore
View in Canmore

General view from northwest
View in Canmore
View in Canmore

Northeast side. View from east
View in Canmore
View in Canmore

Southeast side. Library section. View from E
View in Canmore
View in Canmore

Southeast side. View from south
View in Canmore
View in Canmore

Interior. Wine cellar under Port Cochere
View in Canmore
View in Canmore

Interior. Wine cellar under Port Cochere
View in Canmore
View in Canmore

Interior. Wine cellar under Port Cochere
View in Canmore
View in Canmore

Interior. Wine cellar under E corner of SE Range
View in Canmore
View in Canmore

Interior.
View of drawing room.
View in Canmore
View in Canmore

Engraving of Dunmore Park.
Titled: 'Dunmore Park, Stirlingshire. Drawn by J.P.Neale. Engraved by H. Bond. Printed by Bishop & Co. London, Pub. July1st 1826 by J.P.Neale. 16 Bennett Street, Blackfriars Road and Sherwood & Co., Paternoster Row.. Proof.'
View in Canmore
View in Canmore

Detail of stonework on bay on E elevation.
View in Canmore
View in Canmore

View of chimneys.
View in Canmore
View in Canmore

Interior.
View of main corridor.
View in Canmore
View in Canmore

General view from south
View in Canmore
View in Canmore

View from west
View in Canmore
View in Canmore

Northwest Servants passage. View from southwest
View in Canmore
View in Canmore

Southeast Range corridor. View from southwest
View in Canmore
View in Canmore

Ground floor. Library. View from southeast
View in Canmore
View in Canmore

Ground floor. Library. View from east
View in Canmore
View in Canmore

Ground floor. Stairwell remnant. View from east southeast
View in Canmore
View in Canmore

Basement. West corner of southwest Range.
View in Canmore
View in Canmore

General view from north
View in Canmore
View in Canmore

Northeast side. Drawing room window. Heraldic shields. Detail
View in Canmore
View in Canmore

Ground floor. Stairwell remnant. Detail
View in Canmore
View in Canmore

Distant view from west southwest
View in Canmore
View in Canmore

Aerial view from W.
View in Canmore
View in Canmore

Interior.
View of house in ruinous state prior to demolition work.
View in Canmore
View in Canmore

View from SE.
View in Canmore
View in Canmore

Porte cochere. View from northeast
View in Canmore
View in Canmore

Ground floor. Library. View from west
View in Canmore
View in Canmore

Ground floor. Drawing room. View from west
View in Canmore
View in Canmore

Southeast Range corridor. View from west southwest
View in Canmore
View in Canmore

Basement. Cellar under Dining room. View from northwest
View in Canmore
View in Canmore

Southeast side. Drawing room windows. Detail
View in Canmore
View in Canmore

Interior. Typical cellar under SE Range
View in Canmore
View in Canmore

View from S.
View in Canmore
View in Canmore

View from SE.
View in Canmore
View in Canmore

Dunmore Park, House and Stable
Aerial view from East
View in Canmore
View in Canmore

Interior.
Detail of stone-work in ruinous state.
View in Canmore
View in Canmore

View of derelict offices.
View in Canmore
View in Canmore

View from NW showing ruinous state.
View in Canmore
View in Canmore

View of W front showing ruinous state.
View in Canmore
View in Canmore

Detail of bay window.
View in Canmore
View in Canmore

Detail of shields over bay window on right of E front.
View in Canmore
View in Canmore

Detail of date stone on E front.
View in Canmore
View in Canmore

View of entrance from SW showing ruinous state.
View in Canmore
View in Canmore

View of S front in ruinous state.
View in Canmore
View in Canmore

View from E of S front in ruinous state.
View in Canmore
View in Canmore

Detail of shields over bay window on right of S front.
View in Canmore
View in Canmore

Southwest Range. View from northwest
View in Canmore
View in Canmore

Ground floor. Library. View from southwest
View in Canmore
View in Canmore

Southeast Range. Structural elements. Detail
View in Canmore
View in Canmore

Ground floor. Stairwell remnant. Detail
View in Canmore
View in Canmore

Southwest Main entrance and Porte Cochere. View from south
View in Canmore
View in Canmore

SouthwestMain entrance and Porte Cochere. View from south
View in Canmore
View in Canmore

View of central bay window.
View in Canmore
View in Canmore

Dunmore Park, NS88NE 24, Ordnance Survey index card, Recto
View in Canmore
View in Canmore

Detail of stonework coat of arms on right-hand bay on S elevation.
View in Canmore
View in Canmore

View from west northwest
View in Canmore
View in Canmore

Northwest Servants passage. View from southwest
View in Canmore
View in Canmore

Ground floor. Drawing room. View from southwest
View in Canmore
View in Canmore

Northeast side. View from north
View in Canmore
View in Canmore

General view from east
View in Canmore
View in Canmore

Ground floor. Stairwell remnant. Detail
View in Canmore
View in Canmore

Interior.
View of hall ceiling.
View in Canmore
View in Canmore

Interior.
View of staircase hall.
View in Canmore
View in Canmore

Distant view from south
View in Canmore
View in Canmore
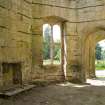
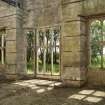
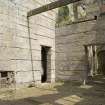
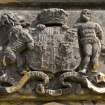
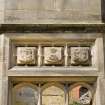
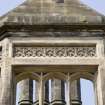
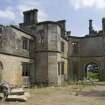
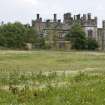
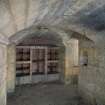
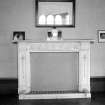
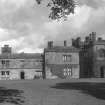
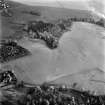
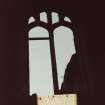

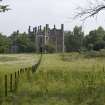
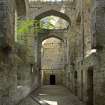
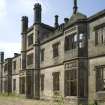
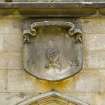
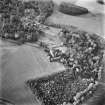
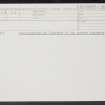
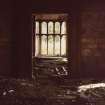
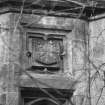
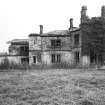
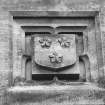
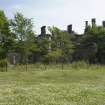
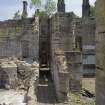
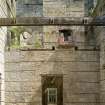
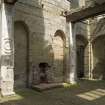
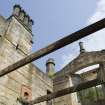
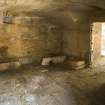
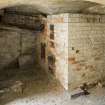
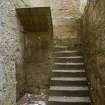
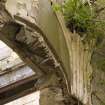
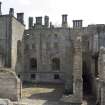
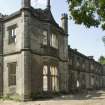
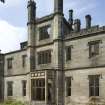
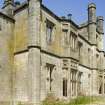
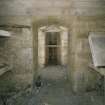
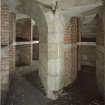
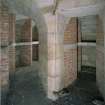
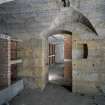
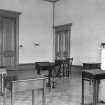
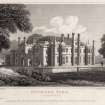
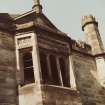
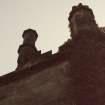

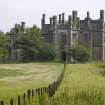
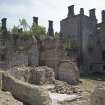
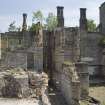
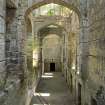
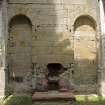
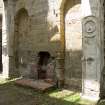
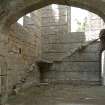
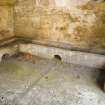
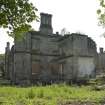
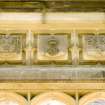
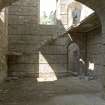
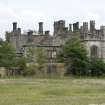
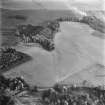
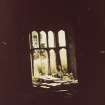
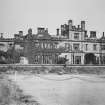
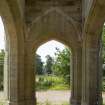
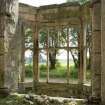
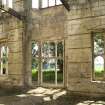
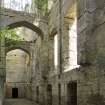
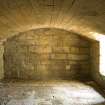
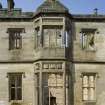
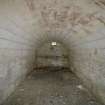
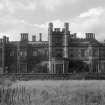
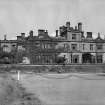
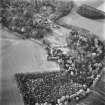
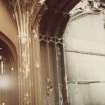
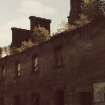

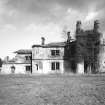
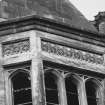


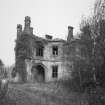
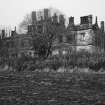
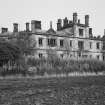
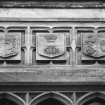
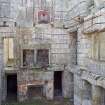
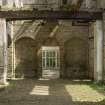
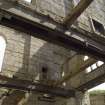
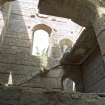
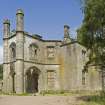
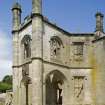
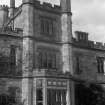

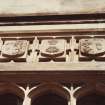
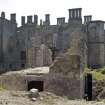
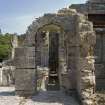
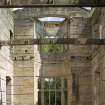
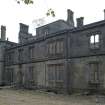
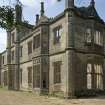
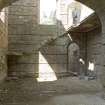
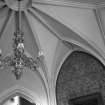
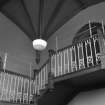
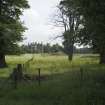
You may copy, display, store and make derivative works for personal use or use solely within an educational institution by staff and students, under these conditions: the ScotlandsPlaces website is attributed, there is no commercial use or sale, and no public distribution (for example, by hand, email, or web). Full licence details.
Details
Organisation: Historic Environment Scotland (HES)
Alternative name(s): Dunmore Park House
Canmore ID: 46833
Site type: Country House (19th Century)
County: Stirlingshire
Parish: Airth
Council: Falkirk



