
General oblique aerial view of Careston Castle estate, centred on Careston Castle, taken from the NNW.
View in Canmore
View in Canmore

Drawing showing ground floor plan, Careston Castle.
View in Canmore
View in Canmore

Aerial view.
View in Canmore
View in Canmore

Drawing showing third floor plan, Careston Castle.
View in Canmore
View in Canmore

General oblique aerial view of Careston Castle estate, centred on Careston Castle, taken from the S.
View in Canmore
View in Canmore

Aerial view.
View in Canmore
View in Canmore

Careston Castle, NO55NW 2, Ordnance Survey index card, Recto
View in Canmore
View in Canmore

General oblique aerial view of Careston Castle estate, centred on Careston Castle, taken from the W.
View in Canmore
View in Canmore

General oblique aerial view of Careston Castle estate, centred on Careston Castle, taken from the SW.
View in Canmore
View in Canmore

Aerial view.
View in Canmore
View in Canmore

Aerial view.
View in Canmore
View in Canmore

Aerial view.
View in Canmore
View in Canmore

Historic photographic view from N.
View in Canmore
View in Canmore

Drawing showing details of roof trusses, carpenters' marks and roof section, Careston Castle.
View in Canmore
View in Canmore

General oblique aerial view of Careston Castle estate, centred on Careston Castle, taken from the E.
View in Canmore
View in Canmore

Aerial view.
View in Canmore
View in Canmore

Careston Castle, NO55NW 2, Ordnance Survey index card, Recto
View in Canmore
View in Canmore

Drawing showing first floor plan, Careston Castle.
View in Canmore
View in Canmore

Aerial view.
View in Canmore
View in Canmore

Aerial view.
View in Canmore
View in Canmore

Copy of historic photographic view from S.
View in Canmore
View in Canmore

General oblique aerial view of Careston Castle estate, centred on Careston Castle, taken from the S.
View in Canmore
View in Canmore

General oblique aerial view of Careston Castle estate, centred on Careston Castle, taken from the NNE.
View in Canmore
View in Canmore

Aerial view.
View in Canmore
View in Canmore

Careston Castle, NO55NW 2, Ordnance Survey index card, Recto
View in Canmore
View in Canmore

Drawing showing second floor plan, Careston Castle.
View in Canmore
View in Canmore

Drawing showing details of door and panelling and window-shutter on stair and shuttered window section, Careston Castle.
View in Canmore
View in Canmore

General oblique aerial view of Careston Castle estate, centred on Careston Castle, taken from the SSE.
View in Canmore
View in Canmore

General oblique aerial view of Careston Castle estate, centred on Careston Castle, taken from the ENE.
View in Canmore
View in Canmore

General oblique aerial view of Careston Castle estate, centred on Careston Castle, taken from the N.
View in Canmore
View in Canmore
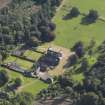
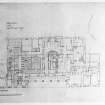
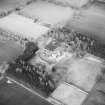
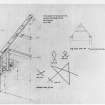
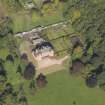
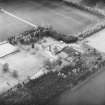
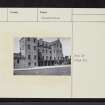
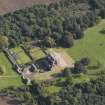
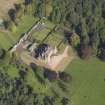
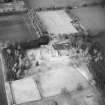
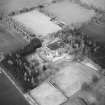
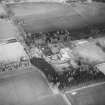
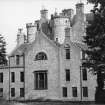
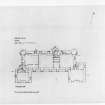
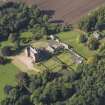
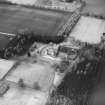
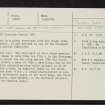
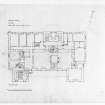
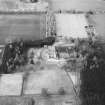
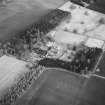
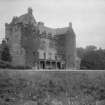
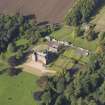
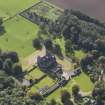
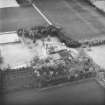
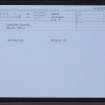
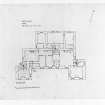
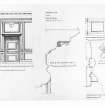
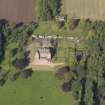
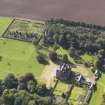
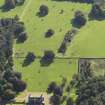
You may copy, display, store and make derivative works for personal use or use solely within an educational institution by staff and students, under these conditions: the ScotlandsPlaces website is attributed, there is no commercial use or sale, and no public distribution (for example, by hand, email, or web). Full licence details.



