
Trench 6 from the W end, facing E
View in Canmore
View in Canmore

N facing section of trench 6 at E end, facing S
View in Canmore
View in Canmore

Brick floor at NE end of trench 2, facing SW
View in Canmore
View in Canmore

View of ditch cut [016] in trench 4, facing N
View in Canmore
View in Canmore

View of front of school building, facing NE
View in Canmore
View in Canmore

Memorial cross to the front of the school building
View in Canmore
View in Canmore

Memorial cross to the front of the school building
View in Canmore
View in Canmore

Central window bays of the front elevation upper floor, facing N
View in Canmore
View in Canmore

Detail of north elevation of the later entrance , facing S
View in Canmore
View in Canmore

West side of the rear north elevation, facing S
View in Canmore
View in Canmore

View of the modern extention to west side of building, facing SW
View in Canmore
View in Canmore

Detail of stone surround of later phase entrance, facing N
View in Canmore
View in Canmore

View of upper floor classroom, facing N
View in Canmore
View in Canmore

View of the S and W side of the school building, facing NE
View in Canmore
View in Canmore

View of the East side of the school building, facing W
View in Canmore
View in Canmore

View of the N side of the school building, facing S
View in Canmore
View in Canmore

Central part of the front elevation of the school building, facing N
View in Canmore
View in Canmore

E side of the front elevation of the school building, facing NW
View in Canmore
View in Canmore

Detail of ground floor windows and memorial to MajorGeneral Wauchope from S.
View in Canmore
View in Canmore

Pre-excavation views
View in Canmore
View in Canmore

Trench 1 showing the depth of soil, facing NW
View in Canmore
View in Canmore

Trench 1 showing detail of brick walls (009) and (010), facing N
View in Canmore
View in Canmore

Trench 6 from the E end, facing W
View in Canmore
View in Canmore

Detail of brick wall in trench 6, facing S
View in Canmore
View in Canmore

N facing section of trench 6 at W end, facing S
View in Canmore
View in Canmore

SE facing section 18m from the Send of trench 2, facing NW
View in Canmore
View in Canmore

SE facing section of trench 2 at 31m, facing NW
View in Canmore
View in Canmore

Trench 3 section 30m from the SW end, facing NW
View in Canmore
View in Canmore

E facing section at S end of trench 4 at the N end, facing W
View in Canmore
View in Canmore

Memorial cross to the front of the school building
View in Canmore
View in Canmore

Ground floor of front elevation W side, facing N
View in Canmore
View in Canmore

South elevation of the modern extention to east of school, facing N
View in Canmore
View in Canmore

Central part of rear north elevation ground floor, facing S
View in Canmore
View in Canmore

Central area of the rear elevation of the school, facing SE
View in Canmore
View in Canmore

View of the front later phase entrance to east side, facing N
View in Canmore
View in Canmore

Detail of BOYS sign above entrance, facing N
View in Canmore
View in Canmore

General view of ground floor classroom showing wainscott panelling, facing SE
View in Canmore
View in Canmore

Ground floor hallway, facing W
View in Canmore
View in Canmore

Arched entrance to the stairwell on the ground floor, facing NW
View in Canmore
View in Canmore

Post-ex view of evaluation, facing SE
View in Canmore
View in Canmore

View of the boys entrance, facing N
View in Canmore
View in Canmore

Detail of the bell copula, facing N
View in Canmore
View in Canmore

Detail of base of memorial to Major General Wauchope from S.
View in Canmore
View in Canmore

Pre-excavation views
View in Canmore
View in Canmore

N facing section of Trench 7 at the E end, facing S
View in Canmore
View in Canmore

N facing section of Trench 7 at the middle, facing S
View in Canmore
View in Canmore

Trench 2 from the SW end SE, facing NE
View in Canmore
View in Canmore

Brick floor at NE end of trench 2, facing N
View in Canmore
View in Canmore

View of ditch cut [016] in trench 4, facing N
View in Canmore
View in Canmore

Trench 4 from the S end, facing N
View in Canmore
View in Canmore

Section of trench 5 3m from the NW end, facing NE
View in Canmore
View in Canmore

View of front of school building, facing N
View in Canmore
View in Canmore

Detail of pediment over the upper floor window, facing N
View in Canmore
View in Canmore

North side of the east elevation of the school, facing W
View in Canmore
View in Canmore

Detail of the ground floor on the east elevation, facing W
View in Canmore
View in Canmore

North side of the west elevation, facing SE
View in Canmore
View in Canmore

West elevation of the extention to the west side of the building, facing S
View in Canmore
View in Canmore

South elevation of the modern extention to west of school, facing N
View in Canmore
View in Canmore

Timber arch on the north side of upper floor corridor, facing NE
View in Canmore
View in Canmore

Skylight in corridor of upper floor, facing W
View in Canmore
View in Canmore

View of the front elevation of the school building, facing NW
View in Canmore
View in Canmore

Trench 1 showing the depth of soil, facing W
View in Canmore
View in Canmore

Trench 1 showing brick walls (009) and (010), facing N
View in Canmore
View in Canmore

East end of Trench 7, facing W
View in Canmore
View in Canmore

Wall (006) in trench 7, facing S
View in Canmore
View in Canmore

Detail of wall in trench 3, facing W
View in Canmore
View in Canmore

E facing section at S end of trench 4 22m from S end, facing W
View in Canmore
View in Canmore

Section of trench 5 16m from the NW end, facing NE
View in Canmore
View in Canmore

Memorial cross to the front of the school building
View in Canmore
View in Canmore

Memorial cross to the front of the school building
View in Canmore
View in Canmore

Detail of ventilation holes at base of front elevation, facing N
View in Canmore
View in Canmore

South elevation of the modern extention to east of school, facing SW
View in Canmore
View in Canmore

General view of the rear of the school building, facing SE
View in Canmore
View in Canmore

General view of ground floor classroom showing wainscott panelling, facing N
View in Canmore
View in Canmore

General view of ground floor classroom showing window bay, facing N
View in Canmore
View in Canmore

Detail of waiscott panelling in classroom, facing S
View in Canmore
View in Canmore

View of hallway on upper floor, facing E
View in Canmore
View in Canmore

Opening at the top of the stairwell for access to bell tower, facing N
View in Canmore
View in Canmore

View of upper floor corridor, facing W
View in Canmore
View in Canmore

View of the S and E side of the school building, facing NW
View in Canmore
View in Canmore

View of the N side of the school building, facing SE
View in Canmore
View in Canmore

Pre-excavation views
View in Canmore
View in Canmore

N facing section of Trench 7 at the W end, facing S
View in Canmore
View in Canmore

Brick floor at NE end of trench 2, facing NE
View in Canmore
View in Canmore

Detail of brick foundation in trench 3, facing W
View in Canmore
View in Canmore

Wall and foundations in trench 3, facing SW
View in Canmore
View in Canmore

View of S facing section through ditch cut 016, facing N
View in Canmore
View in Canmore

Trench 5 from the NW end, facing SE
View in Canmore
View in Canmore

View of front of school building, facing NW
View in Canmore
View in Canmore

General view of upper floor of front elevation, facing N
View in Canmore
View in Canmore

Memorial cross to the front of the school building
View in Canmore
View in Canmore

Memorial cross to the front of the school building
View in Canmore
View in Canmore

Detail of pediment over the upper floor window, facing N
View in Canmore
View in Canmore

Central window bays of the front elevation ground floor, facing N
View in Canmore
View in Canmore

East elevation of the school showing later entrance, facing SW
View in Canmore
View in Canmore

East side of the rear north elevation od school, facing S
View in Canmore
View in Canmore

Detail of ground floor of rear elevation, facing S
View in Canmore
View in Canmore

Central part of rear north elevation upper floor, facing S
View in Canmore
View in Canmore

West side of the rear elevation of the school, facing S
View in Canmore
View in Canmore

Later phase rear entrance to west side of building, facing S
View in Canmore
View in Canmore
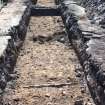
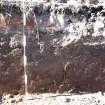
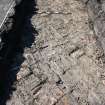
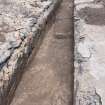
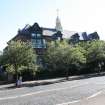
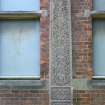
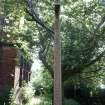
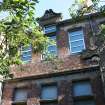
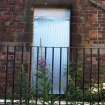
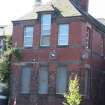
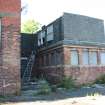
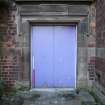
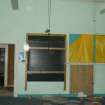
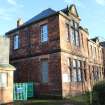
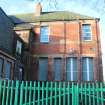
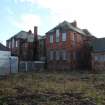
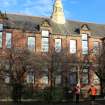
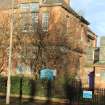
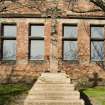
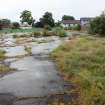
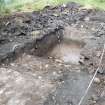
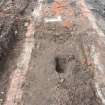
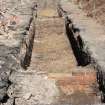
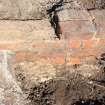
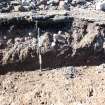
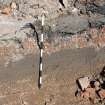
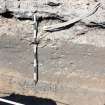
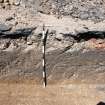
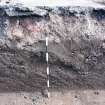
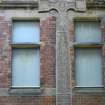
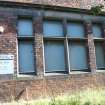
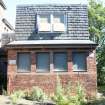
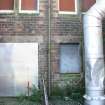
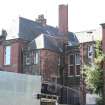
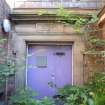
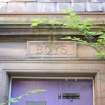
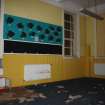
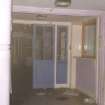
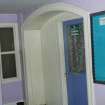
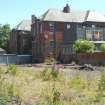
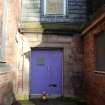
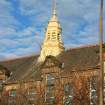
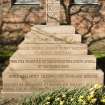
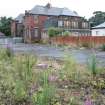
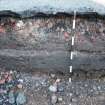
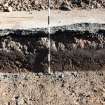
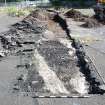
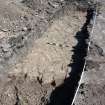
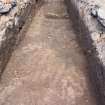
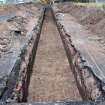
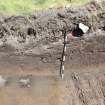
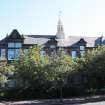
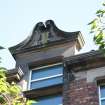
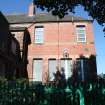
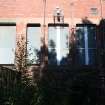
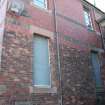
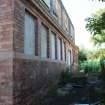
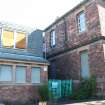
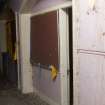
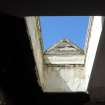
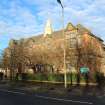
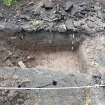
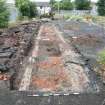
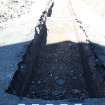
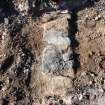
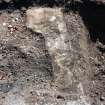
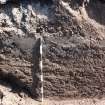
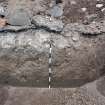
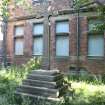
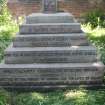
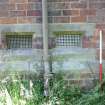
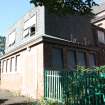
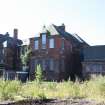
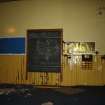
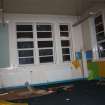
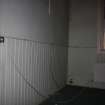
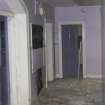
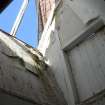
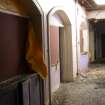
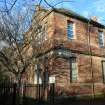
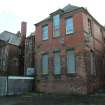
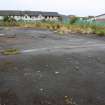
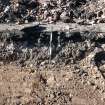
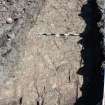
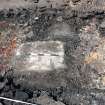
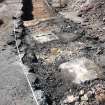
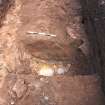
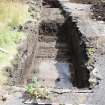
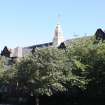
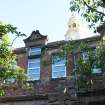
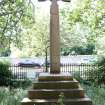
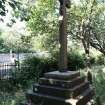
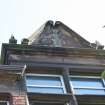
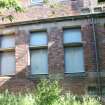
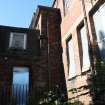
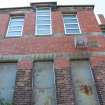
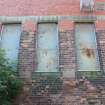
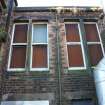
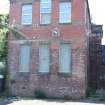
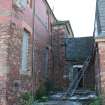
You may copy, display, store and make derivative works for personal use or use solely within an educational institution by staff and students, under these conditions: the ScotlandsPlaces website is attributed, there is no commercial use or sale, and no public distribution (for example, by hand, email, or web). Full licence details.
Details
Organisation: Historic Environment Scotland (HES)
Alternative name(s):
Canmore ID: 298179
Site type: War Memorial (20th Century) (1901)
County: Midlothian
Parish: Edinburgh (edinburgh, City Of)
Council: Edinburgh, City Of



