
View from S.
View in Canmore
View in Canmore

Interior.
Detail of cupboard behind door in first floor main hall.
View in Canmore
View in Canmore

Interior.
Detail of fireplace, third floor.
View in Canmore
View in Canmore

First floor, main entrance, door, exterior, detail
View in Canmore
View in Canmore

View from S.
View in Canmore
View in Canmore

View from W.
View in Canmore
View in Canmore

View from E.
View in Canmore
View in Canmore

Interior.
View of third floor from W.
View in Canmore
View in Canmore

Interior.
View of third floor from S.
View in Canmore
View in Canmore

Interior.
View of turret room.
View in Canmore
View in Canmore

Interior.
Detail of main entrance door on first floor.
View in Canmore
View in Canmore

Interior.
Detail of entrance to scond floor mural chamber.
View in Canmore
View in Canmore

Interior.
Detail of bartizan floor.
View in Canmore
View in Canmore

View from SW.
View in Canmore
View in Canmore

Ground, First, Second, Third floor plans, Cross section and Elevation
View in Canmore
View in Canmore

View from SW.
View in Canmore
View in Canmore

View from N.
View in Canmore
View in Canmore

Interior.
View of ground floor store from SE.
View in Canmore
View in Canmore

Interior.
Detail of armorial panel above window in first floor hall.
View in Canmore
View in Canmore

Interior.
Detail of ceiling hatch on ground floor.
View in Canmore
View in Canmore

Interior.
Detail of recess window in second floor room.
View in Canmore
View in Canmore

Interior.
Detail of entrance to firts floor mural chamber.
View in Canmore
View in Canmore

Interior.
Detail of window recess.
View in Canmore
View in Canmore

Interior.
Detail of window recess.
View in Canmore
View in Canmore

View looking up at bartizan at SW corner
View in Canmore
View in Canmore

View from S.
View in Canmore
View in Canmore

View from S.
View in Canmore
View in Canmore

Interior.
View of second floor from W.
View in Canmore
View in Canmore

Interior.
View looking down on turnpike staircase.
View in Canmore
View in Canmore

Interior.
Detail of fireplace, first floor.
View in Canmore
View in Canmore

View from SW.
View in Canmore
View in Canmore

View from SE.
View in Canmore
View in Canmore

View of house and tower
View in Canmore
View in Canmore

Oblique aerial view centred on the tower-house and house, taken from the S.
View in Canmore
View in Canmore

View from SE.
View in Canmore
View in Canmore

Interior.
View of first floor from NE.
View in Canmore
View in Canmore

Interior.
View of second floor from W.
View in Canmore
View in Canmore

Interior.
Detail of entrance to scond floor mural chamber.
View in Canmore
View in Canmore

Interior.
Detail of entrance to mural chamber, second floor.
View in Canmore
View in Canmore

Bartizan, detail
View in Canmore
View in Canmore

View of grounds from upper level
View in Canmore
View in Canmore

Coxton Tower, NJ26SE 12, Ordnance Survey index card, Recto
View in Canmore
View in Canmore

Interior.
Detail of entrance to firts floor mural chamber.
View in Canmore
View in Canmore

Interior.
Detail of fireplace, second floor.
View in Canmore
View in Canmore

View looking up at bartizan at SW corner
View in Canmore
View in Canmore

First floor, main entrance, armorial panel above, detail
View in Canmore
View in Canmore

View of grounds from upper level
View in Canmore
View in Canmore

Oblique aerial view centred on the tower-house and house, taken from the ENE.
View in Canmore
View in Canmore

Interior.
View of third floor from S.
View in Canmore
View in Canmore

Interior.
Detail of fireplace, first floor.
View in Canmore
View in Canmore

Window, exterior, detail
View in Canmore
View in Canmore

Ground floor, door, exterior, detail
View in Canmore
View in Canmore

Bartizan, detail
View in Canmore
View in Canmore

Coxton Tower, NJ26SE 12, Ordnance Survey index card, page number 1, Recto
View in Canmore
View in Canmore

Coxton Tower, NJ26SE 12, Ordnance Survey index card, Recto
View in Canmore
View in Canmore

Coxton Tower, NJ26SE 12, Ordnance Survey index card, Recto
View in Canmore
View in Canmore

View from SW.
View in Canmore
View in Canmore

Interior.
View of turret room.
View in Canmore
View in Canmore

Interior.
Detail of ceiling hatch on ground floor.
View in Canmore
View in Canmore

Interior.
Detail of window.
View in Canmore
View in Canmore

Interior.
Detail of recess window in second floor room.
View in Canmore
View in Canmore

View looking up at bartizan at SW corner
View in Canmore
View in Canmore

First floor, main entrance, armonial panel above, detail
View in Canmore
View in Canmore

Ground floor, door, exterior, detail
View in Canmore
View in Canmore

Bartizan, detail
View in Canmore
View in Canmore

View of house and tower
View in Canmore
View in Canmore

Detail of balcony at SE angle.
View in Canmore
View in Canmore

General view.
View in Canmore
View in Canmore

Interior.
View of third floor from W.
View in Canmore
View in Canmore

Interior view looking down on turnpike staircase at Coxton Tower
View in Canmore
View in Canmore

Interior.
Detail of fireplace, second floor.
View in Canmore
View in Canmore

First floor, main entrance, armorial panel above, detail
View in Canmore
View in Canmore

View from SE.
View in Canmore
View in Canmore

Interior.
View of turnpike staircase from main hall on first floor.
View in Canmore
View in Canmore

Interior.
View of second floor from E.
View in Canmore
View in Canmore

Interior.
Detail of entrance to bartizan, second floor.
View in Canmore
View in Canmore

Interior.
Detail of window recess.
View in Canmore
View in Canmore

Interior.
Detail of fireplace, third floor.
View in Canmore
View in Canmore

First floor, main entrance, door, exterior, detail
View in Canmore
View in Canmore

Bartizan, detail
View in Canmore
View in Canmore

Oblique aerial view centred on the tower-house and house, taken from the SE.
View in Canmore
View in Canmore

View from S.
View in Canmore
View in Canmore

View from E.
View in Canmore
View in Canmore

Interior.
View of second floor from E.
View in Canmore
View in Canmore

Interior.
View of third floor from E.
View in Canmore
View in Canmore

Interior.
View of turret room.
View in Canmore
View in Canmore

Interior.
Detail of entrance to bartizan, second floor.
View in Canmore
View in Canmore

Interior.
Detail of bartizan floor.
View in Canmore
View in Canmore

View from S.
View in Canmore
View in Canmore

View from N.
View in Canmore
View in Canmore

Interior.
View of third floor from E.
View in Canmore
View in Canmore

Detail of main entrance and forestair.
View in Canmore
View in Canmore

Interior.
Detail of entrance to mural chamber, second floor.
View in Canmore
View in Canmore

Perspective sketches and plans of Scottish castles and houses with accompanying historical notes.
View in Canmore
View in Canmore

Plans and elevations.
View in Canmore
View in Canmore

Interior.
View of turnpike staircase from main hall on first floor.
View in Canmore
View in Canmore

Detail of main entrance and forestair.
View in Canmore
View in Canmore

Interior.
Detail of main entrance door on first floor.
View in Canmore
View in Canmore

Interior.
Detail of window.
View in Canmore
View in Canmore

View of grounds from upper level
View in Canmore
View in Canmore
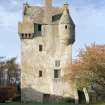

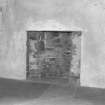
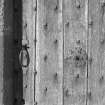
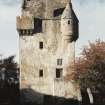
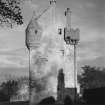
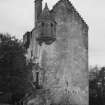

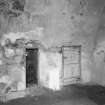
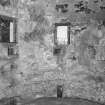
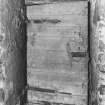
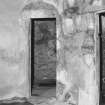

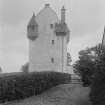
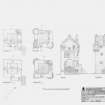
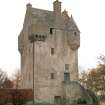
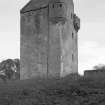
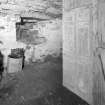
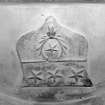

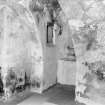
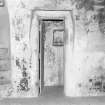
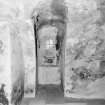
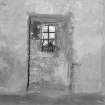
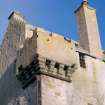

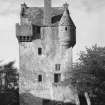
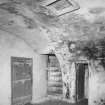
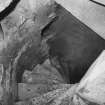
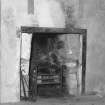
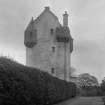
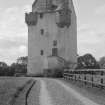
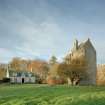
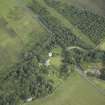
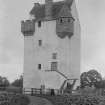
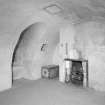
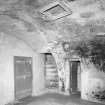
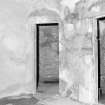
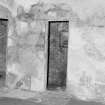
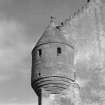
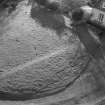
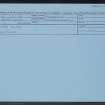
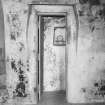


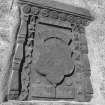
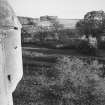
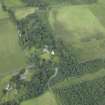
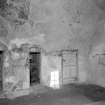
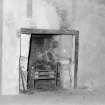
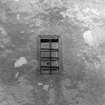
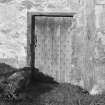

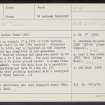
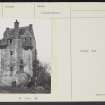

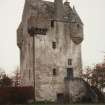

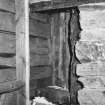
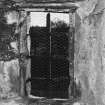
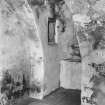
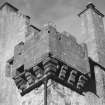
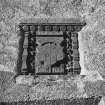
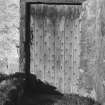
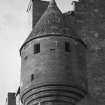
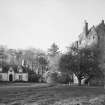
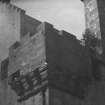
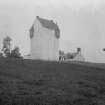
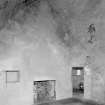
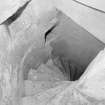
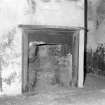
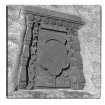
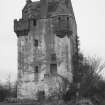
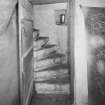
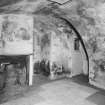

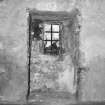
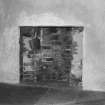
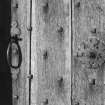
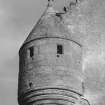
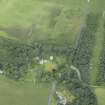
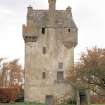
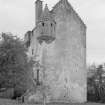
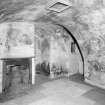
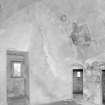
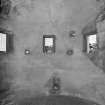

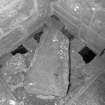

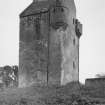
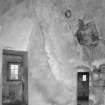
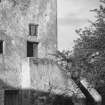
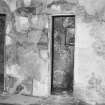
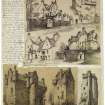
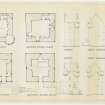
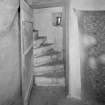
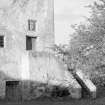
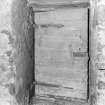
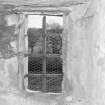
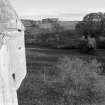
You may copy, display, store and make derivative works for personal use or use solely within an educational institution by staff and students, under these conditions: the ScotlandsPlaces website is attributed, there is no commercial use or sale, and no public distribution (for example, by hand, email, or web). Full licence details.
Details
Organisation: Historic Environment Scotland (HES)
Alternative name(s):
Canmore ID: 16525
Site type: Tower House (medieval)
County: Morayshire
Parish: St Andrews-lhanbryd
Council: Moray



