
Sueno`s Stone, front.
View in Canmore
View in Canmore

Sueno`s Stone, view of rear panels.
View in Canmore
View in Canmore

Sueno's Stone cross slab.
View in Canmore
View in Canmore

Oblique aerial view.
View in Canmore
View in Canmore

Sueno's Stone, General Views
View in Canmore
View in Canmore

Sueno's Stone, General Views
View in Canmore
View in Canmore

Sueno's Stone, General Views
View in Canmore
View in Canmore

Sueno's Stone, Views showing condition of Stone
View in Canmore
View in Canmore

Sueno's Stone, Views showing condition of Stone
View in Canmore
View in Canmore

Sueno's Stone, Views showing condition of Stone
View in Canmore
View in Canmore

Sueno's Stone, Views showing condition of Stone
View in Canmore
View in Canmore

Sueno's Stone, General Views
View in Canmore
View in Canmore

Sueno's stone, New Enclosure and General Views
View in Canmore
View in Canmore

Sueno's stone, New Enclosure and General Views
View in Canmore
View in Canmore

Sueno's Stone-Model kept at 17 Atholl Crescent
View in Canmore
View in Canmore

Sueno's Stone, near Forres, Moray, General Views
View in Canmore
View in Canmore

Sueno's Stone, Views of the condition of Stone
View in Canmore
View in Canmore

Sueno's Stone, Views of the condition of Stone
View in Canmore
View in Canmore

Sueno's Stone, Views showing condition of Stone
View in Canmore
View in Canmore

General view of face of Sueno's Stone. A bearded and a moustachioed gentleman stand in front of the elaborate cast-iron railings.
Photographic copy of cabinet print of Sueno's Stone: the mount bears the printed inscription 'With the Seasons Greetings'.
View in Canmore
View in Canmore

Sueno's Stone excavation archive
36 negatives of the plinth and plinth capstone, and excavations in Areas 1-3:
3-6: E half of the plinth capstone (originally a mill wheel).
7-10: W half of the plinth capstone.
11-12: E side of the plinth.
13-14: W side of the plinth.
15-16: Area 3, N section.
17: Area 3, E section.
18-23: Top of the plinth with capstone F25 removed.
24-25: Sondaged section of NW corner of Area 2.
26-31: General of Area 1 and the Stone.
32-33: Putative hole in SE corner of the NW quadrant of Area 1.
34-35: Slab in SE quadrant of Area 1.
36-37: Cut 32 in Area 1.
View in Canmore
View in Canmore

Forres, Sueno's Stone, NJ05NW 1, Ordnance Survey index card, Recto
View in Canmore
View in Canmore

Sueno`s Stone, view of rear panels.
View in Canmore
View in Canmore

View of face of Sueno's Stone cross slab, Forres.
View in Canmore
View in Canmore

View of reverse of Sueno's Stone, Forres.
View in Canmore
View in Canmore

Sueno's Stone. View of edge of cross slab.
View in Canmore
View in Canmore

Oblique aerial view.
View in Canmore
View in Canmore

Sueno's Stone, Prevervation Work
View in Canmore
View in Canmore

Sueno's Stone, General Views
View in Canmore
View in Canmore

Sueno's Stone, General Views
View in Canmore
View in Canmore

Sueno's Stone, General Views
View in Canmore
View in Canmore

Sueno's Stone, Views showing condition of Stone
View in Canmore
View in Canmore

Sueno's Stone, General Views
View in Canmore
View in Canmore

Sueno's Stone, Pre-Enclosure Survey
View in Canmore
View in Canmore

Sueno's Stone, Views of the condition of Stone
View in Canmore
View in Canmore

Sueno's Stone excavation archive
36 negatives of excavation around the base of the Stone:
3: Cut 32 in Area 1.
5-7: Small feature below base stones (contexts 42 and 35) in Area 1.
8-12: Tower shots of the SE quadrant.
13-14: Cut 23 in the SE quadrant.
15: Context 46 in the SE quadrant.
16-17: Base stone.
18-20: Contexts 47 and 48.
21-23: Section through contexts 48 and 49, fills of a modern feature.
24: Section through cut (51) of a posthole.
25-31: Section with base stone - context 60.
32-35: Context 32 - pit in the NW quadrant.
36-37: Base stone.
View in Canmore
View in Canmore

Sueno's Stone excavation archive
36 negatives taken during the last season of excavation. Includes excavation in Areas 7, 9, 10 and 11, and various test pits, plus views of the glass pavilion. Two views of Altyre House cross-slab.
1-14: Area 1, including shots of the glass pavilion and Altyre House cross-slab.
15-16: Area 9.
17-23: Test pits.
24-25: Area 7.
26-27: Area 10.
28-29: Test pit.
30-31: Area 11, after cleaning.
32-33: Area 7, features fully excavated.
34-37: Detail of the pavilion.
View in Canmore
View in Canmore

Sueno's Stone excavation archive
36 negatives taken during the last season of excavation. Includes excavation in Areas 7, 9, 10 and 11, and various test pits, plus views of the glass pavilion. Two views of Altyre House cross-slab.
1-14: Area 1, including shots of the glass pavilion and Altyre House cross-slab.
15-16: Area 9.
17-23: Test pits.
24-25: Area 7.
26-27: Area 10.
28-29: Test pit.
30-31: Area 11, after cleaning.
32-33: Area 7, features fully excavated.
34-37: Detail of the pavilion.
View in Canmore
View in Canmore

Forres, Sueno's Stone, NJ05NW 1, Ordnance Survey index card, Recto
View in Canmore
View in Canmore

Forres, Sueno's Stone, NJ05NW 1, Ordnance Survey index card, Recto
View in Canmore
View in Canmore

Forres, Sueno's Stone, NJ05NW 1, Ordnance Survey index card, page number 2, Recto
View in Canmore
View in Canmore

Forres, Sueno's Stone, NJ05NW 1, Ordnance Survey index card, page number 3, Recto
View in Canmore
View in Canmore

Sueno Stone, Ink drawing of face A and B
View in Canmore
View in Canmore

Sueno's Stone. Upper portion of face.
Photographic copy from J Stuart, The Sculptured Stones of Scotland, i, pl.xxi.
View in Canmore
View in Canmore

Sueno's Stone from J Stuart, The Sculptured Stones of Scotland, i, pl.18.
Lower portion of reverse.
View in Canmore
View in Canmore

Sueno`s Stone.
View in Canmore
View in Canmore

3D-laser scanning of Sueno's Stone
View in Canmore
View in Canmore

Sueno's Stone, General Views
View in Canmore
View in Canmore

Sueno's Stone, General Views
View in Canmore
View in Canmore

Sueno's Stone, General Views
View in Canmore
View in Canmore

Sueno's Stone, General Views
View in Canmore
View in Canmore

Sueno's Stone, General Views
View in Canmore
View in Canmore

Sueno's Stone, General Views
View in Canmore
View in Canmore

Sueno's Stone, General Views
View in Canmore
View in Canmore

Sueno's Stone, General Views
View in Canmore
View in Canmore

Sueno's Stone, Views showing condition of Stone
View in Canmore
View in Canmore

Sueno's Stone, Views showing condition of Stone
View in Canmore
View in Canmore

Sueno's Stone, Views showing condition of Stone
View in Canmore
View in Canmore

Sueno's Stone, Views showing condition of Stone
View in Canmore
View in Canmore

Sueno's Stone, Views showing condition of Stone
View in Canmore
View in Canmore

Sueno's Stone-Model kept at 17 Atholl Crescent
View in Canmore
View in Canmore

Sueno's stone, New Enclosure and General Views
View in Canmore
View in Canmore

Sueno's Stone-Model kept at 17 Atholl Crescent
View in Canmore
View in Canmore

Sueno's Stone excavation archive
36 negatives of the plinth and plinth capstone, and excavations in Areas 1-3:
3-6: E half of the plinth capstone (originally a mill wheel).
7-10: W half of the plinth capstone.
11-12: E side of the plinth.
13-14: W side of the plinth.
15-16: Area 3, N section.
17: Area 3, E section.
18-23: Top of the plinth with capstone F25 removed.
24-25: Sondaged section of NW corner of Area 2.
26-31: General of Area 1 and the Stone.
32-33: Putative hole in SE corner of the NW quadrant of Area 1.
34-35: Slab in SE quadrant of Area 1.
36-37: Cut 32 in Area 1.
View in Canmore
View in Canmore

Sueno's Stone excavation archive
36 negatives taken during the last season of excavation. Includes excavation in Areas 7, 9, 10 and 11, and various test pits, plus views of the glass pavilion. Two views of Altyre House cross-slab.
1-14: Area 1, including shots of the glass pavilion and Altyre House cross-slab.
15-16: Area 9.
17-23: Test pits.
24-25: Area 7.
26-27: Area 10.
28-29: Test pit.
30-31: Area 11, after cleaning.
32-33: Area 7, features fully excavated.
34-37: Detail of the pavilion.
View in Canmore
View in Canmore

Sueno's Stone excavation archive
10 negatives taken during the last season of excavation. Detail and general of Area 1.
View in Canmore
View in Canmore


Sueno's Stone. Upper portion of reverse of cross-slab.
From J Stuart, The Sculptured Stones of Scotland, i, pl.xix.
View in Canmore
View in Canmore

Sueno's Stone. Lower portion of face.
Photographic copy from J Stuart, The Sculptured Stones of Scotland, i, pl.xx.
View in Canmore
View in Canmore

Sueno`s Stone, view of front.
View in Canmore
View in Canmore

Annotated drawing of both faces of stone from album, page 37. Digital image of MOD/69/3/P.
View in Canmore
View in Canmore

Sueno's Stone. View of edge of cross slab.
View in Canmore
View in Canmore

Oblique aerial view.
View in Canmore
View in Canmore

Sueno's Stone, General Views
View in Canmore
View in Canmore

Sueno's Stone, Views showing condition of Stone
View in Canmore
View in Canmore

Sueno's Stone, Views showing condition of Stone
View in Canmore
View in Canmore

Sueno's Stone, Views showing condition of Stone
View in Canmore
View in Canmore

Sueno's Stone, General Views
View in Canmore
View in Canmore

Sueno's Stone, Views of the condition of Stone
View in Canmore
View in Canmore

Sueno's Stone excavation archive
36 negatives of the plinth and plinth capstone, and excavations in Areas 1-3:
3-6: E half of the plinth capstone (originally a mill wheel).
7-10: W half of the plinth capstone.
11-12: E side of the plinth.
13-14: W side of the plinth.
15-16: Area 3, N section.
17: Area 3, E section.
18-23: Top of the plinth with capstone F25 removed.
24-25: Sondaged section of NW corner of Area 2.
26-31: General of Area 1 and the Stone.
32-33: Putative hole in SE corner of the NW quadrant of Area 1.
34-35: Slab in SE quadrant of Area 1.
36-37: Cut 32 in Area 1.
View in Canmore
View in Canmore

Forres, Sueno's Stone, NJ05NW 1, Ordnance Survey index card, page number 2, Verso
View in Canmore
View in Canmore

Forres, Sueno's Stone, NJ05NW 1, Ordnance Survey index card, page number 1, Recto
View in Canmore
View in Canmore

was MO/1226/po
View in Canmore
View in Canmore

Sueno's Stone, Prevervation Work
View in Canmore
View in Canmore

Sueno's Stone, Prevervation Work
View in Canmore
View in Canmore

Sueno's Stone, General Views
View in Canmore
View in Canmore

Sueno's Stone, General Views
View in Canmore
View in Canmore

Sueno's Stone, General Views
View in Canmore
View in Canmore

Sueno's Stone, Views showing condition of Stone
View in Canmore
View in Canmore

Sueno's Stone, Views showing condition of Stone
View in Canmore
View in Canmore

Sueno's Stone, Views showing condition of Stone
View in Canmore
View in Canmore

Sueno's Stone, General Views
View in Canmore
View in Canmore

Sueno's Stone, General Views
View in Canmore
View in Canmore

Sueno's stone, Floodlit View
View in Canmore
View in Canmore

Sueno's Stone, near Forres, Moray, General Views
View in Canmore
View in Canmore

Sueno's Stone, Views of the condition of Stone
View in Canmore
View in Canmore

Sueno's Stone, Views of the condition of Stone
View in Canmore
View in Canmore

Sueno's Stone, Views of the condition of Stone
View in Canmore
View in Canmore

Sueno's Stone, Views of the condition of Stone
View in Canmore
View in Canmore

Sueno's Stone excavation archive
36 negatives of the plinth and plinth capstone, and excavations in Areas 1-3:
3-6: E half of the plinth capstone (originally a mill wheel).
7-10: W half of the plinth capstone.
11-12: E side of the plinth.
13-14: W side of the plinth.
15-16: Area 3, N section.
17: Area 3, E section.
18-23: Top of the plinth with capstone F25 removed.
24-25: Sondaged section of NW corner of Area 2.
26-31: General of Area 1 and the Stone.
32-33: Putative hole in SE corner of the NW quadrant of Area 1.
34-35: Slab in SE quadrant of Area 1.
36-37: Cut 32 in Area 1.
View in Canmore
View in Canmore

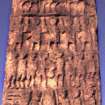
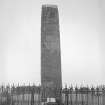

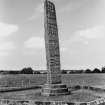
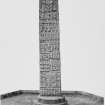
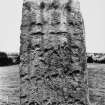

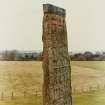

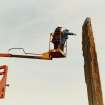

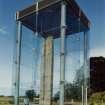
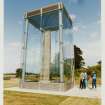



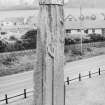

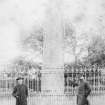
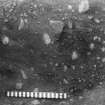


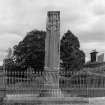
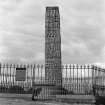


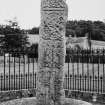
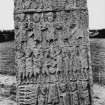

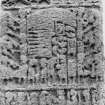


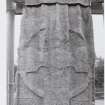
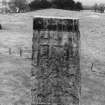
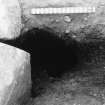



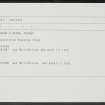

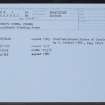

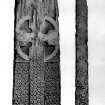






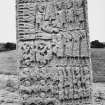
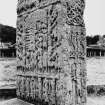
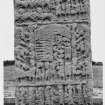
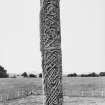
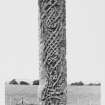


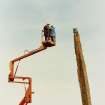
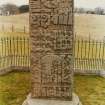
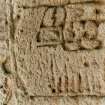

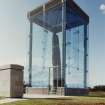
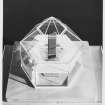

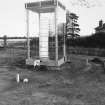
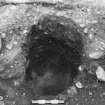
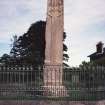
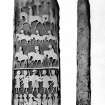
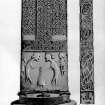
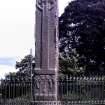

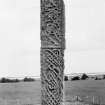
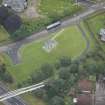
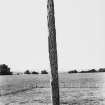
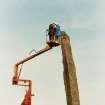
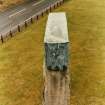
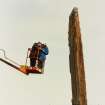

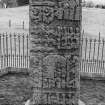
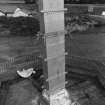
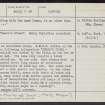

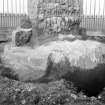
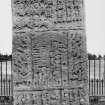
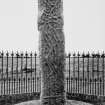

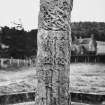

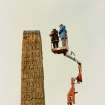
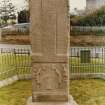
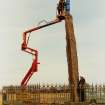

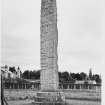
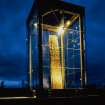
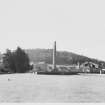
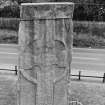
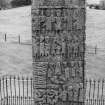
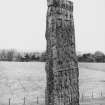
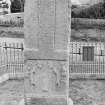

You may copy, display, store and make derivative works for personal use or use solely within an educational institution by staff and students, under these conditions: the ScotlandsPlaces website is attributed, there is no commercial use or sale, and no public distribution (for example, by hand, email, or web). Full licence details.
Details
Organisation: Historic Environment Scotland (HES)
Alternative name(s): Sueno's Pillar
Canmore ID: 15785
Site type: Cross Slab (early Medieval), Pit (period Unassigned), Post Hole(s) (period Unassigned)
County: Morayshire
Parish: Rafford
Council: Moray



