
Armadale, Etna Brickworks
Distant view from NW showing S Hoffman kiln
View in Canmore
View in Canmore

Atlas Brickworks and Etna Brickworks, Bathville, Armadale. Oblique aerial photograph taken facing north-west. This image has been produced from a damaged negative.
View in Canmore
View in Canmore

View from north north east of east end of pan house/ machine wing and brick extrusion and cutting building (right) at NS 94387 67986.
View in Canmore
View in Canmore

General view from south west towards formerbrick stock yard at NS94484 67866 (centred).
View in Canmore
View in Canmore

Pan House/ Machine Wing., ground floor. Interior. View from north wast. There were three pan mills on this level. All have been removed prior to demolition. Two of the bucket elevators from the pan mills and supplying the crushed clay hoppers in the adjacent pan house compartment are visible.
View in Canmore
View in Canmore

Pan House/ Machine Wing, ground floor. Interior. View from north west. View of Fawcett 'Incla' pan mill base. There were three pan mills on this level.
View in Canmore
View in Canmore

Pan House/ Machine Wing, ground floor. Interior. Hopper no.3. A conveyor carred the material from the hoppers towards the brick making machine and onto the extruder, cutter and driers.
View in Canmore
View in Canmore

Pan House/ Machine Wing, ground floor. Interior. Hopper area. Gangways to hopper mouth level. A conveyor carred the material from the hoppers towards the brick making machine and onto the adjacent extruder, cutter and driers.
View in Canmore
View in Canmore

Pan House/ Machine Wing, ground floor, north compartment. View from west. Tool grinder 'Superior' make.
View in Canmore
View in Canmore

Pan House/ Machine Wing, 1st floor/mezzannine. Interior. View of the area below screen loft (2nd floor/mezzannine). The bucket elevator is on the left and the screened clay to be returned to Pan Mill floor for re-grinding is contained in the pipes. The yellow top of Hopper 2 can be seen.
View in Canmore
View in Canmore

Pan House/ Machine Wing, screen loft, 2nd floor/mezzannine. Interior. View from east of one of the three screens feeding crushed and sieved dry clay dust to the hoppers below. Each screen is served by one bucket elevator .
View in Canmore
View in Canmore

Pan House/ Machine Wing, screen loft, 2nd floor/mezzannine. Interior. Detail of feed into top of hopper from screen.
View in Canmore
View in Canmore

Pan House/ Machine Wing, 2nd floor/mezzannine, screen loft. Interior. View from east.
View in Canmore
View in Canmore

Switch Room no.2 from east.
View in Canmore
View in Canmore

Intermittent Kiln. Control box for partially demolished Intermittent Kiln at NS94487 67970. There were two kilns on site.
View in Canmore
View in Canmore

Partially demolished Intermittent Kiln at NS94487 67970. There were two kilns on site.
View in Canmore
View in Canmore

View from south of west chamber end wall of the gas-fired Hoffmann Continuous Kiln centred at NS94470 67952. This kiln could hold 380,000 bricks in total.
View in Canmore
View in Canmore

View of south end of west chamber of the gas-fired Hoffmann Continuous Kiln centred at NS94470 67952. This kiln could hold 380,000 bricks in total.
View in Canmore
View in Canmore

Detail of wicket at south west end of gas-fired Hoffmann Continuous Kiln centred at NS94470 67952. This kiln could hold 380,000 bricks in total.Continuous kiln.
View in Canmore
View in Canmore

Detail of wicket of chamber 24 and the air duct of chamber 23 at south west end of gas-fired Hoffmann Continuous Kiln centred at NS94470 67952. This kiln could hold 380,000 bricks in total.
View in Canmore
View in Canmore

View from south west of 1964 gas-fired Hoffmann Continuous Kiln centred at NS94470 67952. This kiln could hold 380,000 bricks in total. The Intermittent kiln is being dismantled in the background.
View in Canmore
View in Canmore

View from south west of 1964 gas-fired Hoffmann Continuous Kiln centred at NS94470 67952. To the left, Pan Mill and Crusher House. The Intermittent kiln is being dismantled in the background.
View in Canmore
View in Canmore

Detail of blocked wicket no. 15 with inserted air duct, north end, gas-fired Hoffmann Continuous Kiln centred at NS94470 67952. This kiln could hold 380,000 bricks in total.
View in Canmore
View in Canmore

Detail of south end, gas-fired Hoffmann Continuous Kiln centred at NS94470 67952.
View in Canmore
View in Canmore

Detail south end. gas-fired Hoffmann Continuous Kiln centred at NS94470 67952.
View in Canmore
View in Canmore

Armadale, Etna Brickworks
General view from W
View in Canmore
View in Canmore

View from east with the Intermittent Kiln building (NS94483 67973) being dismantled.
View in Canmore
View in Canmore

General view from south west.
View in Canmore
View in Canmore

Pan House/ Machine Wing., ground floor. Interior. Gantry to south end of pan house from north east
View in Canmore
View in Canmore

Pan House/ Machine Wing , ground floor. Interior. Hopper area. Conveyor to pan mill no. 2. This would have fed in crushed raw materials to the 'recipe' for the brick 'mix' to be fed into the brick making process. Crushed coal waste, and brick as well as a little clay could be used in common brick making.
View in Canmore
View in Canmore

Pan House/ Machine Wing. Interior. Hoppers 5 and 6. The conveyor carried material to the brick making machines (now gone) behind the camera prior to extrusion, cutting , drying and kilning.
View in Canmore
View in Canmore

Pan House/ Machine Wing. Interior. Hoppers 5 and 6. The conveyor carried material to the brick making machines (now gone) behind the camera prior to extrusion, cutting , drying and kilning.
View in Canmore
View in Canmore

Pan House/ Machine Wing, ground floor. Interior. Remnant of dismantled Fawcett 'Incla' pan mill base.
View in Canmore
View in Canmore

Pan House/ Machine Wing. Interior. Crusher House. South wall, switch box.
View in Canmore
View in Canmore

Pan House/ Machine Wing, ground floor. Interior. South wall. Pan House beyond.
View in Canmore
View in Canmore

Pan House/ Machine Wing, screen loft, 2nd floor/mezzannine. Interior. View from east of one of the three screens feeding crushed and sieved dry clay dust to the hoppers below. Each screen is served by one bucket elevator.
View in Canmore
View in Canmore

Pan House/ Machine Wing, screen loft, 2nd floor/mezzannine. Interior. View from north east of northernmost of the three screens feeding crushed and sieved dry clay dust to the hoppers below. Each screen is served by one bucket elevator.
View in Canmore
View in Canmore

Pan House/ Machine Wing, screen loft (adjacent area above Hopper 5 and 6), 2nd floor/mezzannine. Interior. Detail of conveyor feed from bucket elevator to Crusher House easternmost hoppers. Hopper 5 and 6 had a separate pan mill.
View in Canmore
View in Canmore

Pan House/ Machine Wing. View from east. Switch Room no. 1 is on the left of the image.
View in Canmore
View in Canmore

Interior. Switch Room no. 1 .
View in Canmore
View in Canmore

Pan House/ Machine Wing and switchrooms. View from south.
View in Canmore
View in Canmore

Pan House/ Machine Wing, View from south west.
View in Canmore
View in Canmore

Hoffmann Kiln. Interior. South end of west chamber showing reepais to wicket (door) of the gas-fired Hoffmann Continuous Kiln centred at NS94470 67952. This kiln could hold 380,000 bricks in total.
View in Canmore
View in Canmore

View of south west end of gas-fired Hoffmann Continuous Kiln centred at NS94470 67952. This kiln could hold 380,000 bricks in total.
View in Canmore
View in Canmore

Detail of wicket flanking wall at south west end of gas-fired Hoffmann Continuous Kiln centred at NS94470 67952. This kiln could hold 380,000 bricks in total.
View in Canmore
View in Canmore

Detail of wicket of chamber 22 at south west end of gas-fired Hoffmann Continuous Kiln centred at NS94470 67952. This kiln could hold 380,000 bricks in total.
View in Canmore
View in Canmore

View from east with the Intermittent Kiln building (NS94483 67973) being dismantled.
View in Canmore
View in Canmore

View from south looking towards the site of the now demolished ? brick drier building formerly at NS94418 68002.
View in Canmore
View in Canmore

Pan House/ Machine Wing, ground floor. Interior. View from north west. There were three pan mills on this level. All have been removed prior to demolition. The three bucket elevators from the pan mills rising to the screen loft for 'sieving' and supplying the hoppers in the adjacent compartment are visible. The pipes for returning material to be re-crushed to the correct size are also visible.
View in Canmore
View in Canmore

Pan House/ Machine Wing, ground floor. Interior. View of pan mill base after dismantling.
View in Canmore
View in Canmore

Pan House/ Machine Wing , ground floor. Interior. View from south of middle pan mill's conveyor supplying material to be crushed, next to the casing of the bucket elevator taking clay dust to screens on the top floor.
View in Canmore
View in Canmore

Pan House/ Machine Wing, ground floor. Interior. Hopper area. Conveyor to pan mill no. 2. This would have fed in crushed raw materials to the 'recipe' for the brick 'mix' to be fed into the brick making process.
View in Canmore
View in Canmore

Pan House/ Machine Wing, ground floor. Interior. Pan house roof from west. This appears to be a half double inverted structure. Note the structure of the building - brick and steel frame from the ?early 20th century.
View in Canmore
View in Canmore

Pan House/ Machine Wing, ground floor. Interior. Elevated view from north east. Note 6 ton capacity overhead travelling crane for maintenance of the machines.
View in Canmore
View in Canmore

Pan House/ Machine Wing, screen loft, 2nd floor/mezzannine. Interior. Detail of original floor - steel sheeting.
View in Canmore
View in Canmore

Interior. Switch Room no. 1 .
View in Canmore
View in Canmore

Partially demolished Intermittent Kiln at NS94487 67970. There were two gas-fired kilns on site. Once fired, the bricks were sent to the stockyard for dispatch.
View in Canmore
View in Canmore

Detail of wicket no. 29 concrete arch. This gas-fired Hoffmann Continuous Kiln centred at NS94470 67952, was built in the 1964. This kiln could hold 380,000 bricks in total.
View in Canmore
View in Canmore

Detail of air duct 22 at south west end of gas-fired Hoffmann Continuous Kiln centred at NS94470 67952. This kiln could hold 380,000 bricks in total.
View in Canmore
View in Canmore

View from south west of 1964 gas-fired Hoffmann Continuous Kiln centred at NS94470 67952. To the left, Pan Mill and Crusher House. The Intermittent kiln is being dismantled in the background.
View in Canmore
View in Canmore

Detail of air duct in gas-fired Hoffmann Continuous Kiln centred at NS94470 67952 under demolition.
View in Canmore
View in Canmore

View of gas-fired Hoffmann Continuous Kiln centred at NS94470 67952. The Intermittent kiln is being dismantled on the right of the image.
View in Canmore
View in Canmore

View from south of retaining wall at NS94408 67891
View in Canmore
View in Canmore

Pan House/ Machine Wing, ground floor. Interior. View from north west. View of pan mill no. 1 bucket elevator carrying milled material to the screen loft. The material at this point would resemble oatmeal in consistency.
View in Canmore
View in Canmore

Pan House/ Machine Wing, ground floor. Interior. Pan mill's plinth for pan mill drive removed prior to demolition.
View in Canmore
View in Canmore

Pan House/ Machine Wing , ground floor. Interior. View of pan mill base after dismantling. The ground clay would have dropped into a sump below the mill and picked up by the bucket elevator.
View in Canmore
View in Canmore

Pan House/ Machine Wing, ground floor. north compartment from south west. Interior. Bottom of hoppers supplied by pan mill adjacent via screens on the top floor.
View in Canmore
View in Canmore

Pan House/ Machine Wing, ground floor. Interior. View of hopper no. 1. The material from these hoppers would then be sent to the brick making extruding and cutting machines in the adjacent block to the north.
View in Canmore
View in Canmore

Pan House/ Machine Wing , ground floor. Interior. View of the hopper area from west. The material from these hoppers would then be sent to the brick making process.
View in Canmore
View in Canmore

Pan House/ Machine Wing, screen loft, 2nd floor/ mezzannine. Interior. Screen loft View from east of one of the three screens feeding crushed and sieved dry clay dust to the hoppers below. Each screen is served by one bucket elevator.
View in Canmore
View in Canmore

Interior. Switch Room no. 1 .
View in Canmore
View in Canmore

Pan House/ Machine Wing and switchrooms. View from southeast.
View in Canmore
View in Canmore

Drier building. Interior. This building at NS94457 68027 was a setting area where green bricks were dried prior to firing in one of the two kilns on site.
View in Canmore
View in Canmore

Drier building at NS94457 68027. Interior. Here we see dried green bricks prior to firing in one of the two kilns on site.
View in Canmore
View in Canmore

Brick making building. View from east.
View in Canmore
View in Canmore

Detail of unfired (green) bricks in partially demolished south east end of chambers of the gas-fired Hoffmann Continuous Kiln centerd at NS94470 67952. This kiln could hold 380,000 bricks.
View in Canmore
View in Canmore

View from south of west chamber of the gas-fired Hoffmann Continuous Kiln centred at NS94470 67952. This kiln could hold 380,000 bricks in total.
View in Canmore
View in Canmore

Hoffmann Kiln. Interior. South end of west chamber showing reapirs and rebuilds of the gas-fired Hoffmann Continuous Kiln centred at NS94470 67952. This kiln could hold 380,000 bricks in total.
View in Canmore
View in Canmore

Hoffmann Kiln. Interior. South end of west chamber showing reapirs and rebuilds of the gas-fired Hoffmann Continuous Kiln centred at NS94470 67952. This kiln could hold 380,000 bricks in total.
View in Canmore
View in Canmore

Hoffmann Kiln. Interior. South end of west chamber showing deterioration of holes through which the gas 'lance' would be inserted to fire the gas-fired Hoffmann Continuous Kiln centred at NS94470 67952. This kiln could hold 380,000 b
View in Canmore
View in Canmore

Detail of air duct at south west end of gas-fired Hoffmann Continuous Kiln centred at NS94470 67952. This kiln could hold 380,000 bricks in total.Continuous kiln.
View in Canmore
View in Canmore

Detail of wicket of chamber 27 at south west end of gas-fired Hoffmann Continuous Kiln centred at NS94470 67952. This kiln could hold 380,000 bricks in total.
View in Canmore
View in Canmore

View from west of west side of the 1964 gas-fired Hoffmann Continuous Kiln centred at NS94470 67952. This kiln could hold 380,000 bricks in total.
View in Canmore
View in Canmore

View from south west of blocked wicket no. 15 with inserted air duct, north end, gas-fired Hoffmann Continuous Kiln centred at NS94470 67952. during demolition. This kiln could hold 380,000 bricks in total.
View in Canmore
View in Canmore

Detail of south end, gas-fired Hoffmann Continuous Kiln centred at NS94470 67952. This shows the set green bricks left unfired when the brickworks closed in December 2011.
View in Canmore
View in Canmore

Hoffmann Continuous Kiln. Interior. View of south end of the gas-fired Hoffmann Kiln centred at NS94470 67952. This kiln could hold 380,000 bricks in total.
View in Canmore
View in Canmore

View from west of general workshop and store at NS94532 67990. This building post-dates 1938.
View in Canmore
View in Canmore

View from north west of former brick stock yard centred at NS94484 67874.
View in Canmore
View in Canmore

Pan House/ Machine Wing. View from south south east.
View in Canmore
View in Canmore

Pan House/ Machine Wing, ground floor. Interior. View from south of middle pan mill's bucket elevator. The pan mill has been removed.
View in Canmore
View in Canmore

Pan House/ Machine Wing, ground floor. Interior. View from east. Note construction of brick stiffened with steel framing.
View in Canmore
View in Canmore

Pan House/ Machine Wing , Ground floor. Interior. View from west showing structure of lower level of pan house. Pan mill no. 3's casing for its bucket conveyor to the screens above, can be seen.
View in Canmore
View in Canmore

Pan House/ Machine Wing, ground floor. Interior. Pan house roof from east. This appears to be a half double inverted structure. Note the structure of the building - brick and steel frame from the ?early 20th century.
View in Canmore
View in Canmore

Pan House/ Machine Wing, ground floor, adjacent to north compartment of Pan House. Partially demolished area. Appears to have supplied the (newer) Hoppers 5 and 6 through the door on the right.
View in Canmore
View in Canmore

Pan House/ Machine Wing, ground floor, adjacent to north compartment of Pan House. Partially demolished area. Appears to have supplied the (newer) Hoppers 5 and 6 through the door on the right.
View in Canmore
View in Canmore

Area adjacent to Pan House/ Machine Wing, ground floor. Interior. Partially demolished area. This is the concrete machine plinth of the Pan Mill which had been removed.The base of the bucket elevator casing can be just seen top right of image.
View in Canmore
View in Canmore

Pan House/ Machine Wing, ground floor. Interior. View from west. All three pan mills have been removed. The bucket elevators took the crushed raw material to the screen loft - the blue pipes fed material to be re-crushed (not fine enough to go through the screen or sieve) back into the Pan Mill.
View in Canmore
View in Canmore

Pan House/ Machine Wing, ground floor. Interior. View from west. All three pan mills have been removed. The bucket elevators taking the crushed raw material to the screen loft - the blue pipes fed material to be re-crushed (it would not go through the screen sieve).
View in Canmore
View in Canmore

Pan House/ Machine Wing, ground floor. Interior. View of the hopper area. Bottom of hoppers supplied by pan mill screens on the top floor (screen loft).The material from these hoppers would then be sent to the brick making machines.
View in Canmore
View in Canmore

Pan House/ Machine Wing,1st floor/mezzannine. Interior. View of the area below screen loft (2nd floor/mezzannine). The bucket elevators on the left and the screened clay to be returned to Pan Mill floor for re-grinding is contained in the pipes.
View in Canmore
View in Canmore
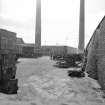
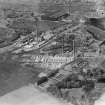
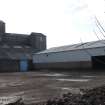
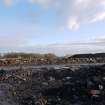
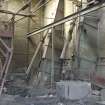
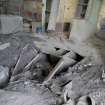
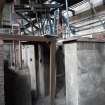

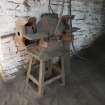

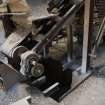
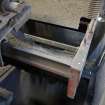
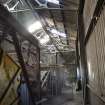
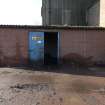

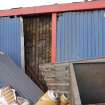

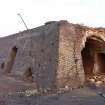
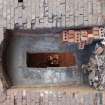





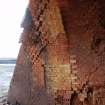
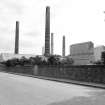
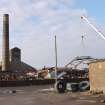
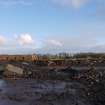
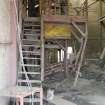
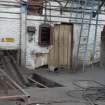
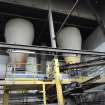


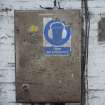
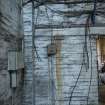
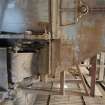
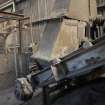
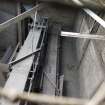
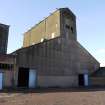

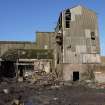
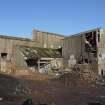
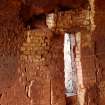

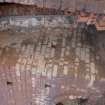

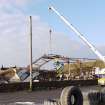
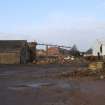
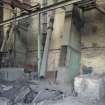
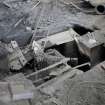

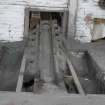
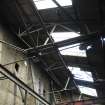


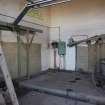


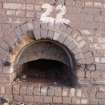
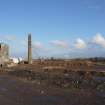


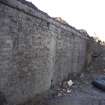
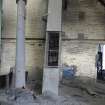
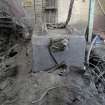
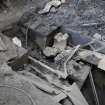
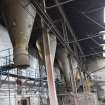

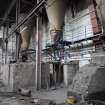
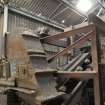
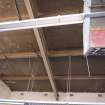
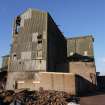

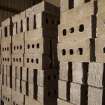
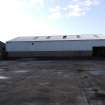
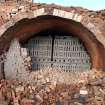

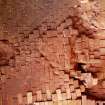
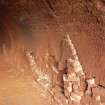
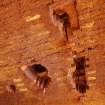
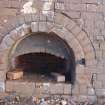

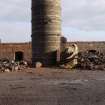

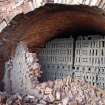
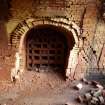
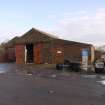
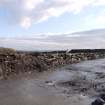
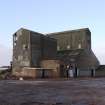
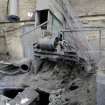
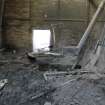


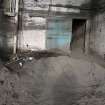
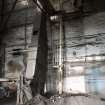
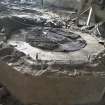


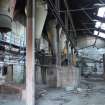

You may copy, display, store and make derivative works for personal use or use solely within an educational institution by staff and students, under these conditions: the ScotlandsPlaces website is attributed, there is no commercial use or sale, and no public distribution (for example, by hand, email, or web). Full licence details.
Details
Organisation: Historic Environment Scotland (HES)
Alternative name(s): Bathville
Canmore ID: 151546
Site type: Brickworks (19th Century)
County: West Lothian
Parish: Bathgate
Council: West Lothian



