
General view.
View in Canmore
View in Canmore

Profile of Dun Grugaig and details of cells.
View in Canmore
View in Canmore

Gallery door, looking outwards.
View in Canmore
View in Canmore

Ledge scarcement inside
View in Canmore
View in Canmore


Section and plans of intramural features, Dun Grugaig.
View in Canmore
View in Canmore

Outer face on South East.
View in Canmore
View in Canmore

Gallery door 2.
View in Canmore
View in Canmore

General view from East.
View in Canmore
View in Canmore

Ground plan of Dun Grugaig.
View in Canmore
View in Canmore

Inner end of door.
View in Canmore
View in Canmore

Outer face (rock cloft filled with walling).
View in Canmore
View in Canmore

Outer wallface showing slippage
View in Canmore
View in Canmore


Dun Grugaig, Glenelg, NG81NE 3, Ordnance Survey index card, page number 1, Recto
View in Canmore
View in Canmore

Dun Grugaig, Glenelg, NG81NE 3, Ordnance Survey index card, Recto
View in Canmore
View in Canmore

Distant view of broch
View in Canmore
View in Canmore

Profile and section of Dun Grugaig.
View in Canmore
View in Canmore

Gallery door 2 and scarcement.
View in Canmore
View in Canmore

Inside upper gallery.
View in Canmore
View in Canmore

Dun Grugaig, Glenelg, NG81NE 3, Ordnance Survey index card, page number 2, Verso
View in Canmore
View in Canmore

Dun Grugaig, Glenelg, NG81NE 3, Ordnance Survey index card, Verso
View in Canmore
View in Canmore

Dun Grugaig, Glenelg, NG81NE 3, Ordnance Survey index card, page number 1, Recto
View in Canmore
View in Canmore

Dun Grugaig, Glenelg, NG81NE 3, Ordnance Survey index card, Recto
View in Canmore
View in Canmore

View of broch from east.
Original mounted photograph annotated by Erskine Beveridge 'Castle Chornil, Glenelg, from E'.
From the RCAHMS Society of Antiquaries of Scotland Collection MS/36/209.
View in Canmore
View in Canmore

Published plan: Dun Grugaig.
View in Canmore
View in Canmore

Inner end of door.
View in Canmore
View in Canmore

Broken end of upper gallery and door 3 below.
View in Canmore
View in Canmore

(to be remounted) looking into Door 3.
View in Canmore
View in Canmore

View into gallery running from Door 3.
View in Canmore
View in Canmore

Distant view of broch
View in Canmore
View in Canmore

Dun Grugaig, Glenelg, NG81NE 3, Ordnance Survey index card, page number 3, Recto
View in Canmore
View in Canmore

Dun Grugaig, Glenelg, NG81NE 3, Ordnance Survey index card, page number 2, Recto
View in Canmore
View in Canmore

Dun Grugaig, Glenelg, NG81NE 3, Ordnance Survey index card, Recto
View in Canmore
View in Canmore

Dun from East.
View in Canmore
View in Canmore

Plan and section of Dun Grugaig, Glenelg.
View in Canmore
View in Canmore

Gallery door on east from interior.
View in Canmore
View in Canmore

Gallery door.
View in Canmore
View in Canmore

Outer face, (south end).
View in Canmore
View in Canmore


General view.
View in Canmore
View in Canmore

Ground plan of Dun Grugaig
View in Canmore
View in Canmore

Internal panorama and section of Dun Grugaig, Glenelg
View in Canmore
View in Canmore

Taken outside Door 3.
View in Canmore
View in Canmore

View of mural gallery edge
View in Canmore
View in Canmore
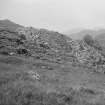
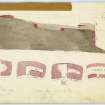



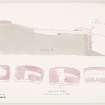
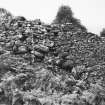


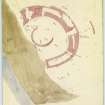
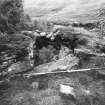






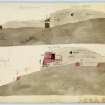
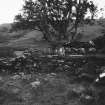
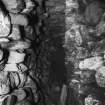




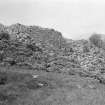
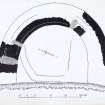
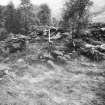
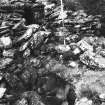
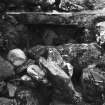
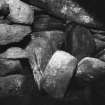




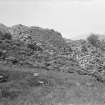
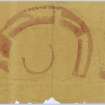
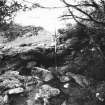
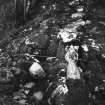
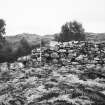

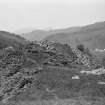
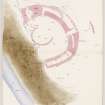
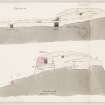
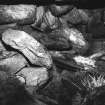

You may copy, display, store and make derivative works for personal use or use solely within an educational institution by staff and students, under these conditions: the ScotlandsPlaces website is attributed, there is no commercial use or sale, and no public distribution (for example, by hand, email, or web). Full licence details.
Details
Organisation: Historic Environment Scotland (HES)
Alternative name(s): Caisteal Chonil
Canmore ID: 11772
Site type: Dun (period Unassigned)
County: Inverness-shire
Parish: Glenelg (skye And Lochalsh)
Council: Highland



