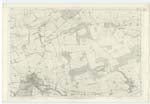OS1/14/11/71
| List of names as written | Various modes of spelling | Authorities for spelling | Situation | Description remarks |
|---|---|---|---|---|
| ROUND TOWER [Brechin] | Round Tower Round Tower Round Tower |
Rev. [Reverend] Mr. Halket, Mr. Daniel Macintosh, Innes' Scotland in the Middle Ages |
027 | A high round tower, the date of its erection cannot be ascertained, but is generally believed to be of Pictish origin. It is in good repair and not a stone of it seems to be the blasted or worn by the weather. "At the south west angle, but entirely separated from the nave of the church, stands celebrated round tower, one of those singular buildings which have so long baffled researches of antiquaries. The Tower of Brechin is quite a distinct erection from any of the buildings of the Church, although the south aisle now embraces nearly one fourth of its circumference. From this aisle there is an entrance of comparatively modern date, at least evidently struck out of the wall after the tower had been built, supposed to have been made for the convenience of the ringers when there were bells in the tower. However, when the church was last repaired, these bells, as already noticed were transferred to the steeple. There is no stair in the tower, and the only access to the top is by means of 6 ladders. One ladder rests on the earthen floor within the tower; and the other 5 ladders are placed on wooden semicircular floors, each floor being supported by a circular projection or abutment, or corbal, as architects term it, within the tower. These corbals form part of the wall of the tower, and of course, are parts of the original structure of the tower. Each of third and fourth floors is lighted by a small window or opening; the fifth and sixth, by the windows in the top; and the first, by the door; but the second has no window or light. The height of the tower from the ground to the roof is 85 feet; the inner diameter at the bottom 8 feet; the thickness of the walls, at that part, about 4 feet; so that the whole diameter is nearly 16 feet, and the external circumference very nearly 50 feet; the inner diameter, at top, is 6 feet 7 inches, the thickness of the walls 2 feet 10 inches. The top is roofed with an octagonal spire 18 feet high, which makes the whole height of the building 103 feet. near the bottom on the west side, there is a handsome small arch or doorway, its sides and the arch stand out in relief from the tower, and on the top of the arch is a crucifixion [continued on page 72] |
Continued entries/extra info
[Page] 71Transcribers who have contributed to this page.
Alison James- Moderator, Caspell
Location information for this page.
Linked mapsheets.




