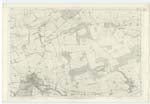OS1/14/11/70
| List of names as written | Various modes of spelling | Authorities for spelling | Situation | Description remarks |
|---|---|---|---|---|
| CHURCH formerly CATHEDRAL | Continued from last page. | 027 | [continued from page 69] "in the transepts, which, as already said, seem to have been merely extensions of the side aisles. In 1806, the north south transepts were removed, new aisles were built on each side of the nave, and one roof made to cover the whole, thus totally eclipsing the beautiful windows in the nave, and covering up the handsome carved cornice of the nail head quatrefoil description, which ran under the eaves of the nave. This building as modernized, is used for the parish Church. It is supported by 12 pillars measures 114 in length, 30 feet in breadth or 58 feet including the Aisles, each of which measures 14 feet. Part of the side walls of the Choir and Chancel, measuring 23 feet in length and 24 feet in height are still standing, the windows of which are tall and narrow, graced with chaste small columns supporting beautiful lancet shaped arches. At the north angle of the nave, and close on the west door is the steeple a noble looking square tower 70 feet high, having handsome belfry windows, adorned with that species of opening, called the quatrefoil, The top of the steeple is battlemented and surrounded with a bartizan out of which rises an elegant octagon spire 58 feet high. The base of the steeple, which is now occupied as the session house, has a handsome groined roof, terminating in an open circle of about 4 feet in diameter, 17 feet from the floor." History of Brechin By David D. Black. The present Town Clerk |
|
| CHOIR (In Ruins) [Brechin Cathedral] | Chancel (In Ruins) | 027 | Part of the side walls of the Choir and Chancel, measuring 23 feet in length and 24 feet in height are still standing, the windows of which are tall and narrow, graced with chaste small columns supporting beautiful lancet shaped arches. | |
| STEEPLE [Brechin Cathedral] | 027 | At the north angle of the nave, and close on the west door is the steeple a noble looking square tower 70 feet high, having handsome belfry windows, adorned with that species of opening, called the quatrefoil, The top of the steeple is battlemented and surrounded with a bartizan out of which rises an elegant octagon spire 58 feet high. The base of the steeple, which is occupied as the session house, has a handsome groined roof terminating in an open circle of about 4 feet in diameter, 17 feet from the floor. |
Continued entries/extra info
[Page] 70Transcribers who have contributed to this page.
Alison James- Moderator, Caspell
Location information for this page.
Linked mapsheets.




