
Oblique aerial view centred on station building, platform and level crossing, taken from the W.
View in Canmore
View in Canmore

View from N showing concrete up platform, Heriot railway station
View in Canmore
View in Canmore

View from WNW of bridge on up platform over Shoestanes Burn.
View in Canmore
View in Canmore

Historic building survey, External S-facing elevation, gable detail, 2 Heriot Way, Borders Railway Project
View in Canmore
View in Canmore

Historic building survey, Interior R7 bedroom, widow detail, 2 Heriot Way, Borders Railway Project
View in Canmore
View in Canmore

Historic building survey, Interior R8, bathroom, 2 Heriot Way, Borders Railway Project
View in Canmore
View in Canmore

Oblique aerial view centred on station building, platform and level crossing, taken from the NW.
View in Canmore
View in Canmore

View of from S showing up platform station master's house, Heriot railway station
View in Canmore
View in Canmore

Historic building survey, Interior R1, general view, 2 Heriot Way, Borders Railway Project
View in Canmore
View in Canmore

Historic building survey, Interior R3, Living room, 2 Heriot Way, Borders Railway Project
View in Canmore
View in Canmore

Historic building survey, Interior R3, Living room, fireplace opening, 2 Heriot Way, Borders Railway Project
View in Canmore
View in Canmore

Historic building survey, External S-facing elevation, general view of tri-partite
window, 2 Heriot Way, Borders Railway Project
View in Canmore
View in Canmore

Historic building survey, External W and S-facing corner of the gable, 2 Heriot Way, Borders Railway Project
View in Canmore
View in Canmore

Historic building survey, External N-facing elevation, 2 Heriot Way, Borders Railway Project
View in Canmore
View in Canmore

Historic building survey, External E-facing elevation, 2 Heriot Way, Borders Railway Project
View in Canmore
View in Canmore

Historic building survey, Interior R9 door with Stencilled WAITING
ROOMS FIRST CLASS, 2 Heriot Way, Borders Railway Project
View in Canmore
View in Canmore

Copy of historic photograph showing general view.
View in Canmore
View in Canmore

Field survey, Heriot railway station (Site 163), Borders Railway Project
View in Canmore
View in Canmore

Historic building survey, External N-facing doorway and gable chimney, 2 Heriot Way, Borders Railway Project
View in Canmore
View in Canmore

Historic building survey, Modern garage on N side of the Station House, 2 Heriot Way, Borders Railway Project
View in Canmore
View in Canmore

Historic building survey, External S-facing elevation, blocking work in former
doorway, 2 Heriot Way, Borders Railway Project
View in Canmore
View in Canmore

Historic building survey, Interior R2, Kitchen fireplace, 2 Heriot Way, Borders Railway Project
View in Canmore
View in Canmore

Historic building survey, Interior R3, Living room, 2 Heriot Way, Borders Railway Project
View in Canmore
View in Canmore

Field survey, Heriot railway station (Site 163), Borders Railway Project
View in Canmore
View in Canmore

Oblique aerial view centred on station building, platform and level crossing, taken from the SW.
View in Canmore
View in Canmore

View from SSE showing rear of station master's house.
View in Canmore
View in Canmore

Historic building survey, External oblique E-facing elevation, 2 Heriot Way, Borders Railway Project
View in Canmore
View in Canmore

Historic building survey, Interior R4, Hall to bedroom R6, 2 Heriot Way, Borders Railway Project
View in Canmore
View in Canmore

Historic building survey, Interior R9 Utility Room, 2 Heriot Way, Borders Railway Project
View in Canmore
View in Canmore

Vertical aerial view showing Heriot village and part of course of The Waverley Line including Heriot Station.
View in Canmore
View in Canmore

Oblique aerial view centred on station building,platform and level crossing, taken from the WSW.
View in Canmore
View in Canmore

Oblique aerial view centred on station building,platform and level crossing, taken from the WNW.
View in Canmore
View in Canmore

Historic building survey, External N and W-facing elevations, 2 Heriot Way, Borders Railway Project
View in Canmore
View in Canmore

Historic building survey, Interior R4, Hall doorway, 2 Heriot Way, Borders Railway Project
View in Canmore
View in Canmore

Zipped folder containing additional historic building survey photographs, 2 Heriot Way, Borders Railway Project
View in Canmore
View in Canmore
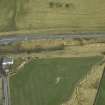
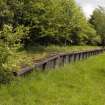
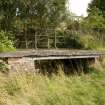
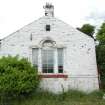
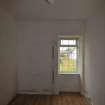
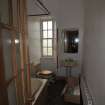
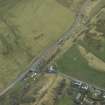
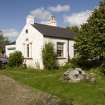
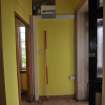
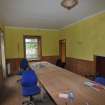
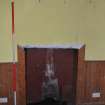
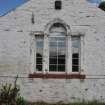
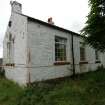
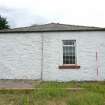
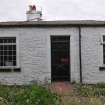
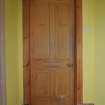
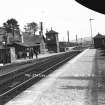
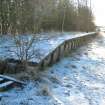
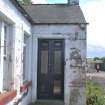
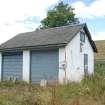
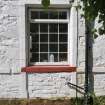
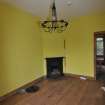
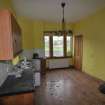
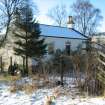
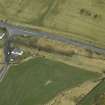
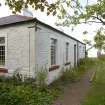
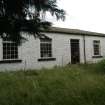
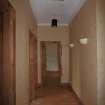
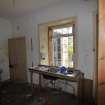
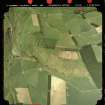
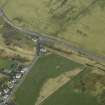
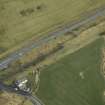
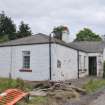
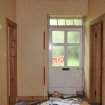

You may copy, display, store and make derivative works for personal use or use solely within an educational institution by staff and students, under these conditions: the ScotlandsPlaces website is attributed, there is no commercial use or sale, and no public distribution (for example, by hand, email, or web). Full licence details.
Details
Organisation: Historic Environment Scotland (HES)
Alternative name(s): The Waverley Line; Edinburgh To Hawick Branch Railway
Canmore ID: 71902
Site type: Railway Bridge (19th Century), Railway Station (19th Century)
County: Midlothian
Parish: Heriot
Council: Scottish Borders, The



