
Oblique aerial view centred on the country house with the caravan park adjacent, taken from the E.
View in Canmore
View in Canmore

Oblique aerial view centred on the country house with the caravan park adjacent, taken from the N.
View in Canmore
View in Canmore

Oblique aerial view centred on the country house with the caravan park adjacent, taken from the W.
View in Canmore
View in Canmore

View of upper stages of tower house from courtyard from NW.
View in Canmore
View in Canmore

View of tower house and SW wing from SW.
View in Canmore
View in Canmore

View of tower house and SW wing from SW.
View in Canmore
View in Canmore

Oblique aerial view centred on the country house with the caravan park adjacent, taken from the SE.
View in Canmore
View in Canmore

Oblique aerial view of Hoddom Castle, looking SE.
View in Canmore
View in Canmore

Oblique aerial view of country house from W.
View in Canmore
View in Canmore

Drawing of plan of foundations showing proposed additions and alterations to tower house, Hoddom Castle.
View in Canmore
View in Canmore

Drawing showing entrance elevation of new addition, Hoddom Castle.
View in Canmore
View in Canmore

Hoddom Castle, NY17SE 1, Ordnance Survey index card, page number 1, Recto
View in Canmore
View in Canmore

General view from SW.
View in Canmore
View in Canmore

General view of tower house from SW after demolition of adjacent SW and SE wings.
View in Canmore
View in Canmore

Detail of tower house doorway with rope moulding.
View in Canmore
View in Canmore

Detail of lion finial over gable apex.
View in Canmore
View in Canmore

General view of tower house from N.
View in Canmore
View in Canmore

Oblique aerial view of Hoddom Castle and Hoddom Castle Golf Course, looking E.
View in Canmore
View in Canmore

Oblique aerial view of Hoddom Castle, looking SSE.
View in Canmore
View in Canmore

Oblique aerial view of Hoddom Castle, looking NNW.
View in Canmore
View in Canmore

Oblique aerial view of country house from NE.
View in Canmore
View in Canmore

Drawing showing east elevation of new additions, Hoddom Castle.
View in Canmore
View in Canmore

View of Roman altar to Harimella at Hoddam Castle, originally found at Birrens Roman fort.
View in Canmore
View in Canmore

View of Roman altar to Viradecthis at Hoddam Castle, originally found at Birrens Roman fort.
View in Canmore
View in Canmore

Detailed view of inscribed stone annotated on back 'Hoddam Church'.
View in Canmore
View in Canmore

Hoddom Castle, NY17SE 1, Ordnance Survey index card, Recto
View in Canmore
View in Canmore

Detail of brazier platform.
View in Canmore
View in Canmore

Oblique aerial view of Hoddom Castle and Hoddom Castle Golf Course, looking S.
View in Canmore
View in Canmore

Oblique aerial view of Hoddom Castle and Hoddom Castle Golf Course, looking N.
View in Canmore
View in Canmore

Oblique aerial view of Hoddom Castle, looking NNE.
View in Canmore
View in Canmore

Oblique aerial view of country house from SE.
View in Canmore
View in Canmore

Drawing showing part of south elevation, Hoddom Castle.
View in Canmore
View in Canmore

Drawing showing part of entrance elevation, Hoddom Castle.
View in Canmore
View in Canmore

General view from W.
View in Canmore
View in Canmore

Interior.
Second floor, S wall of S apartment.
View in Canmore
View in Canmore

View from roof of tower house showing parapet, turret and bartizan.
View in Canmore
View in Canmore

Detail of specimen gun port.
View in Canmore
View in Canmore

View of upper stages of tower house from courtyard from NW.
View in Canmore
View in Canmore

Hoddom Castle, Annan
View in Canmore
View in Canmore

Oblique aerial view centred on the country house with the caravan park adjacent, taken from the SSW.
View in Canmore
View in Canmore

Oblique aerial view centred on the country house with the caravan park adjacent, taken from the NNW.
View in Canmore
View in Canmore

Oblique aerial view centred on the country house with the caravan park adjacent, taken from the WSW.
View in Canmore
View in Canmore

Oblique aerial view of Hoddom Castle and Hoddom Castle Golf Course, looking SE.
View in Canmore
View in Canmore

Oblique aerial view of Hoddom Castle and Hoddom Castle Golf Course, looking NE.
View in Canmore
View in Canmore

Oblique aerial view of Hoddom Castle, looking SSW.
View in Canmore
View in Canmore

Oblique aerial view of Hoddom Castle, looking E.
View in Canmore
View in Canmore

Oblique aerial view of Hoddom Castle, looking NE.
View in Canmore
View in Canmore

Oblique aerial view of Hoddom Castle, looking SW.
View in Canmore
View in Canmore

Drawing of ground floor plan showing proposed additions and alterations to tower house, Hoddom Castle.
View in Canmore
View in Canmore

Drawing showing section through new additions, Hoddom Castle.
View in Canmore
View in Canmore

Drawing showing plan of roof of new additions, Hoddom Castle.
View in Canmore
View in Canmore

Hoddom Castle, NY17SE 1, Ordnance Survey index card, page number 1, Recto
View in Canmore
View in Canmore

Detail of window with roll moulded surround and window in angle above tower house doorway.
View in Canmore
View in Canmore

Oblique aerial view centred on the country house with the caravan park adjacent, taken from the NW.
View in Canmore
View in Canmore

Oblique aerial view centred on the country house with the caravan park adjacent, taken from the SW.
View in Canmore
View in Canmore

Oblique aerial view of Hoddom Castle, looking ENE.
View in Canmore
View in Canmore

Oblique aerial view of Hoddom Castle, looking WNW.
View in Canmore
View in Canmore

Oblique aerial view of Hoddom Castle, looking S.
View in Canmore
View in Canmore

General view from W.
View in Canmore
View in Canmore

General view from SW.
View in Canmore
View in Canmore

General view from W.
View in Canmore
View in Canmore

View of gateway and outer enclosure from SW.
View in Canmore
View in Canmore

Detail of wall walk and parapet.
View in Canmore
View in Canmore

Oblique aerial view centred on the country house with the caravan park adjacent, taken from the N.
View in Canmore
View in Canmore

Oblique aerial view centred on the country house with the caravan park adjacent, taken from the SSE.
View in Canmore
View in Canmore

General view of tower house from N.
View in Canmore
View in Canmore

Oblique aerial view centred on the country house with the caravan park adjacent, taken from the NE.
View in Canmore
View in Canmore

View from S of Hoddam Castle.
View in Canmore
View in Canmore

Oblique aerial view of Hoddom Castle and Hoddom Castle Golf Course, looking NNE.
View in Canmore
View in Canmore

Oblique aerial view of Hoddom Castle, looking WSW.
View in Canmore
View in Canmore

Oblique aerial view of country house from SW.
View in Canmore
View in Canmore

Drawing showing part of east elevation, Hoddom Castle.
View in Canmore
View in Canmore

Drawing showing plan and details of roofing of new additions, Hoddom Castle.
View in Canmore
View in Canmore

Hoddom Castle, NY17SE 1, Ordnance Survey index card, page number 2, Verso
View in Canmore
View in Canmore

General view from W.
View in Canmore
View in Canmore

General view of tower house from SE after demolition of adjacent SW and SE wings.
View in Canmore
View in Canmore

View of enclosure wall and courtyard from E.
View in Canmore
View in Canmore

General view from N.
View in Canmore
View in Canmore

Interior.
Tower house turrreted wing, fourth floor, detail of fireplace in W wall.
View in Canmore
View in Canmore

Detail of brazier platform.
View in Canmore
View in Canmore

General view of tower house from SW after demolition of adjacent SW and SE wings.
View in Canmore
View in Canmore

Oblique aerial view centred on the country house with the caravan park adjacent, taken from the NNW.
View in Canmore
View in Canmore

Oblique aerial view centred on the country house with the caravan park adjacent, taken from the W.
View in Canmore
View in Canmore

Oblique aerial view centred on the country house with the caravan park adjacent, taken from the NW.
View in Canmore
View in Canmore

Oblique aerial view of Hoddom Castle and Hoddom Castle Golf Course, looking NNW.
View in Canmore
View in Canmore

Oblique aerial view of Hoddom Castle, looking NW.
View in Canmore
View in Canmore

Oblique aerial view of Hoddom Castle, looking SSW.
View in Canmore
View in Canmore

Drawing of plans and elevations showing proposed additions and alterations to kitchen offices, Hoddom Castle.
View in Canmore
View in Canmore

Drawing of bedroom floor plan over drawing room, Hoddom Castle.
View in Canmore
View in Canmore

Drawing showing south elevation of new additions, Hoddom Castle.
View in Canmore
View in Canmore
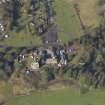
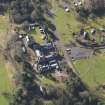
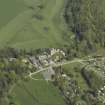
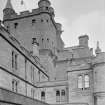
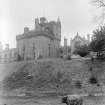
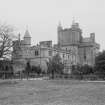
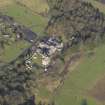
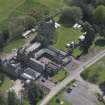
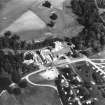
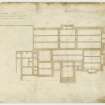
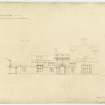
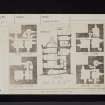
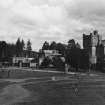
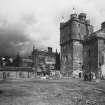
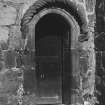
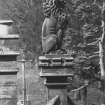
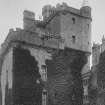
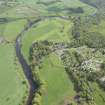
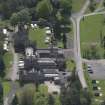
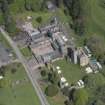
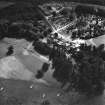
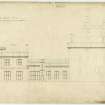
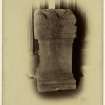
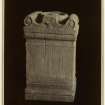
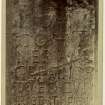
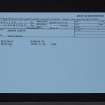
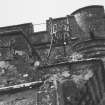
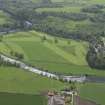
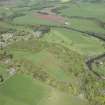
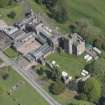
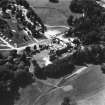
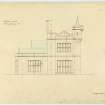
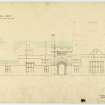
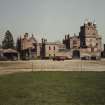
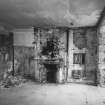
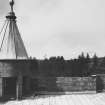
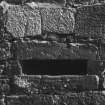
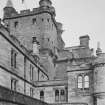

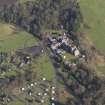
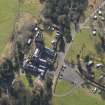
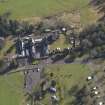
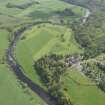
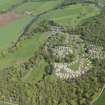
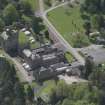
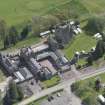
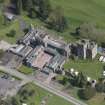
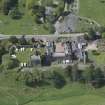
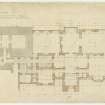
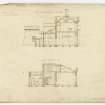
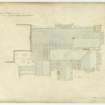
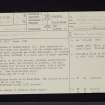
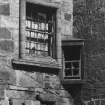
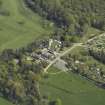
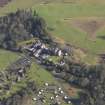
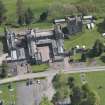
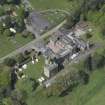
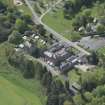
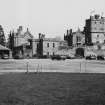
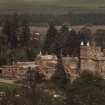
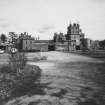
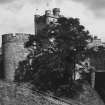
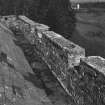
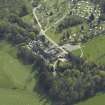
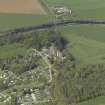
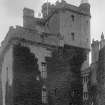
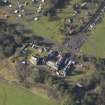
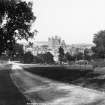
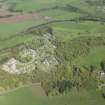
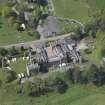
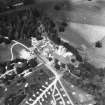
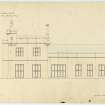
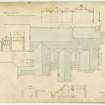
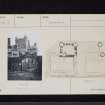
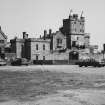
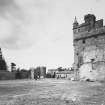
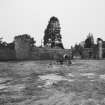
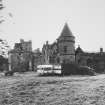
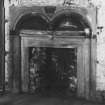
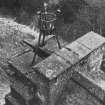
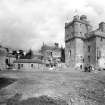
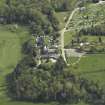
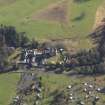
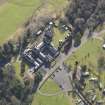
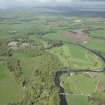
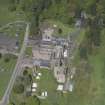
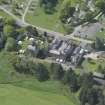
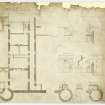
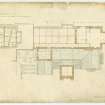
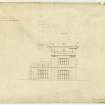
You may copy, display, store and make derivative works for personal use or use solely within an educational institution by staff and students, under these conditions: the ScotlandsPlaces website is attributed, there is no commercial use or sale, and no public distribution (for example, by hand, email, or web). Full licence details.
Details
Organisation: Historic Environment Scotland (HES)
Alternative name(s): Hoddam Castle; Hoddom Castle Policies
Canmore ID: 66670
Site type: Country House (19th Century), Tower House (16th Century)
County: Dumfries-shire
Parish: Cummertrees
Council: Dumfries And Galloway



