
View from SE through the entrance arch to the front door
View in Canmore
View in Canmore

Scanned image of engraving showing general view.
View in Canmore
View in Canmore

Scanned image of drawing showing view of Seton Palace from N.
View in Canmore
View in Canmore

Oblique aerial view centred on the country house with the Collegiate Chapel adjacent, taken from the N.
View in Canmore
View in Canmore

Oblique aerial view centred on the country house with the Collegiate Chapel adjacent, taken from the S.
View in Canmore
View in Canmore

General oblique aerial view centred on the house, taken from the W.
View in Canmore
View in Canmore

General oblique aerial view centred on the house, taken from the SSE.
View in Canmore
View in Canmore

Detail of front door and fanlight
View in Canmore
View in Canmore

Detail of NE face of W wing showing venetian window to original kitchen
View in Canmore
View in Canmore

General view from WNW showing the garden front
View in Canmore
View in Canmore

Interior. Basement View of vaulted wine cellar with brick bins from SW
View in Canmore
View in Canmore

Interior. Ground floor Detail of staircase metal balustrade
View in Canmore
View in Canmore

Interior. Ground floor detail of dining room fireplaceInterior. Ground floor Detail of dining room classical marble fireplace from Kirkcudbrightshire installed by Whytock and Reid mid 20th century
View in Canmore
View in Canmore

Interior. Ground floor Detail of dining room cornice
View in Canmore
View in Canmore

Interior. 1st floor View of bow ended library from SSE
View in Canmore
View in Canmore

Interior. 1st floor Detail of SE bedroom tower cupboard safe
View in Canmore
View in Canmore

Interior. 2nd floor Detail of landing plasterwork lion (circa 1940)
View in Canmore
View in Canmore

General view from SW showing W wing
View in Canmore
View in Canmore

View of arcade flanking the entrance arch from W
View in Canmore
View in Canmore

Detail of courtyard urn removed 2003
View in Canmore
View in Canmore

View of arcade and entrance arch from NW (1st floor level)
View in Canmore
View in Canmore

View of main house and W wing from NW
View in Canmore
View in Canmore

Interior. Basement View of garden room from ESE
View in Canmore
View in Canmore

Interior. Ground floor View of entrance hall from NW showing staircase and front door
View in Canmore
View in Canmore

Interior. Ground floor View of dining room from SE showing bowed ends
View in Canmore
View in Canmore

Interior. Ground floor Detail of dining room classical marble fireplace from Kirkcudbrightshire installed by Whytock and Reid mid 20th century showing stags head and grapevine roundel
View in Canmore
View in Canmore

Interior. Ground floor View of morning room or principal bedroom from S
View in Canmore
View in Canmore

Interior. 1st floor Detail of library 19th century ceiling rose
View in Canmore
View in Canmore

Interior. Detail of landing cornice
View in Canmore
View in Canmore

Interior. Ground floor Detail of drawing room sphinx cornice
View in Canmore
View in Canmore

Oblique aerial view centred on the country house with the Collegiate Chapel adjacent, taken from the SE.
View in Canmore
View in Canmore

Oblique aerial view centred on the country house with the Collegiate Chapel adjacent, taken from the NW.
View in Canmore
View in Canmore

Oblique aerial view centred on the country house with the Collegiate Chapel adjacent, taken from the SE.
View in Canmore
View in Canmore

View of Seton House
View in Canmore
View in Canmore

Axial view from SE of the entrance front
View in Canmore
View in Canmore

View of main house from SE from the entrance courtyard
View in Canmore
View in Canmore

General view from WNW showing the garden front
View in Canmore
View in Canmore

Interior. Basement Detail of garden room marble 18th century fireplace
View in Canmore
View in Canmore

Interior. Basement View of kitchen from NE
View in Canmore
View in Canmore

Interior. Ground floor View of entrance hall from NW showing staircase and front door
View in Canmore
View in Canmore

Interior. Ground floor Detail of entrance hall ceiling rose
View in Canmore
View in Canmore

Interior. Ground floor View of dining room from SE showing bowed ends
View in Canmore
View in Canmore

Interior. Ground floor View of drawing room from NW showing fireplace
View in Canmore
View in Canmore

Interior. 1st floor Detail of library 19th century ceiling rose
View in Canmore
View in Canmore

Interior. 1st floor View of W bathroom from N showing ventian window
View in Canmore
View in Canmore

Interior. 2nd floor View of NE kitchen from SW
View in Canmore
View in Canmore

Interior. 2nd floor View of NW bedroom from E
View in Canmore
View in Canmore

Oblique aerial view.
View in Canmore
View in Canmore

Oblique aerial view.
View in Canmore
View in Canmore

View of W wing from S showing the coutyard
View in Canmore
View in Canmore

View of main house from ESE from the entrance courtyard
View in Canmore
View in Canmore

Detail of NE face of W wing showing venetian window to original kitchen
View in Canmore
View in Canmore

Detail of E arcade lead roof
View in Canmore
View in Canmore

General view from NE showing E facade of main house
View in Canmore
View in Canmore

Interior. Basement Detail of garden room marble 18th century fireplace
View in Canmore
View in Canmore

Interior. Ground floor Detail of entrance hall ceiling rose
View in Canmore
View in Canmore

Interior. Ground floor Detail of entrance hall 19th century baroque door furniture
View in Canmore
View in Canmore

Interior. Ground floor Detail of entrance hall 19th century baroque door furniture
View in Canmore
View in Canmore

Interior. Ground floor View of dining room from SE showing windows
View in Canmore
View in Canmore

Interior. Ground floor View of drawing room from NW showing fireplace
View in Canmore
View in Canmore

Interior. Ground floor View of morning room or principal bedroom from W showing venetian window
View in Canmore
View in Canmore

Interior. Ground floor View of morning room or principal bedroom from W showing venetian window
View in Canmore
View in Canmore

Interior. 1st floor View of landing from S showing fireplace
View in Canmore
View in Canmore

Interior. 1st floor Detail of landing ceiling rose
View in Canmore
View in Canmore

Interior. 1st floor View of bow ended library from SSE
View in Canmore
View in Canmore

Interior. 2nd floor View of NE kitchen from SW
View in Canmore
View in Canmore

Interior. 2nd floor View of NW bedroom from E
View in Canmore
View in Canmore

Interior. E wing Detail of main stable stall
View in Canmore
View in Canmore

Interior. E wing View of stable from N showing loosebox
View in Canmore
View in Canmore

Interior. W wing Detail of 19th century " CARRON" range in former kitchen
View in Canmore
View in Canmore

Oblique aerial view.
View in Canmore
View in Canmore

Oblique aerial view centred on the country house with the Collegiate Chapel adjacent, taken from the SW.
View in Canmore
View in Canmore

General oblique aerial view centred on the house, taken from the SW.
View in Canmore
View in Canmore

Axial view from SE of the entrance front
View in Canmore
View in Canmore

Detail of E arcade
View in Canmore
View in Canmore

View of U-plan E wing from W (roof level)
View in Canmore
View in Canmore

View of U-plan E wing from W (roof level)
View in Canmore
View in Canmore

View of E wing from NW
View in Canmore
View in Canmore

Interior. Bsaement View of garden room from ESE
View in Canmore
View in Canmore

Interior. Ground floor Detail of drawing room fireplace detail of sphinx and urn panel
View in Canmore
View in Canmore

Interior. Ground floor View of morning room or principal bedroom from S
View in Canmore
View in Canmore

Interior. 1st floor Detail of staircase
View in Canmore
View in Canmore

Interior. 2nd floor View of landing from NE showing columned screen and vaulted ceiling
View in Canmore
View in Canmore

Interior. E wing View of stable from N showing loosebox
View in Canmore
View in Canmore

Interior. Detail of landing cornice
View in Canmore
View in Canmore

Oblique aerial view.
View in Canmore
View in Canmore

Scanned image of drawing showing view of Seton Palace from S.
View in Canmore
View in Canmore

View of arcading from Seton House courtyard.
View in Canmore
View in Canmore

View of arcade flanking the entrance arch from W
View in Canmore
View in Canmore

View of main house from W showing the complex form
View in Canmore
View in Canmore

View of E wing from NW
View in Canmore
View in Canmore

Interior. Basement View of vaulted E entrance hall from SW
View in Canmore
View in Canmore

Interior. Ground floor View of entrance hall from NW showing staircase and front door
View in Canmore
View in Canmore

Interior. Ground floor View of entrance hall from S showing staircase
View in Canmore
View in Canmore

Interior. Ground floor View of drawing room from NW showing fireplace
View in Canmore
View in Canmore

Interior. 2nd floor Detail of dumb waiter
View in Canmore
View in Canmore

Interior. E wing View of main stable from E showing stalls
View in Canmore
View in Canmore

Detail of carved armorial plaque.
View in Canmore
View in Canmore

Oblique aerial view centred on the country house with the Collegiate Chapel adjacent, taken from the ESE.
View in Canmore
View in Canmore

Oblique aerial view centred on the country house with the Collegiate Chapel adjacent, taken from the W.
View in Canmore
View in Canmore
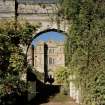
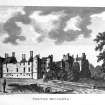

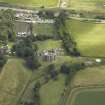
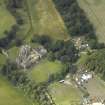




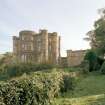



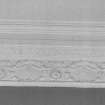





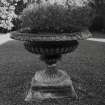
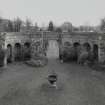

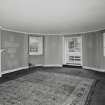







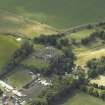
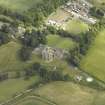
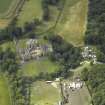
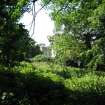
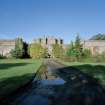


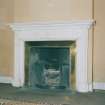
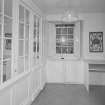

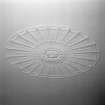


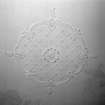


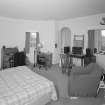
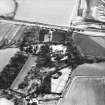
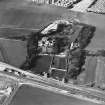
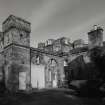

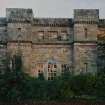

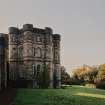
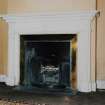
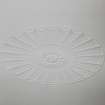
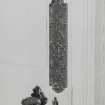

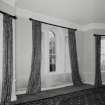






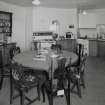





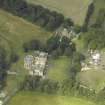




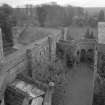

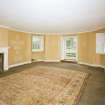
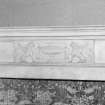
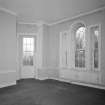
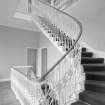
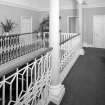
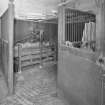
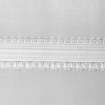
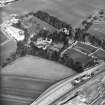





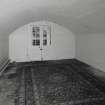
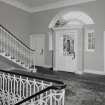


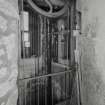

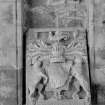
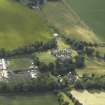
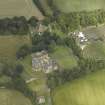
You may copy, display, store and make derivative works for personal use or use solely within an educational institution by staff and students, under these conditions: the ScotlandsPlaces website is attributed, there is no commercial use or sale, and no public distribution (for example, by hand, email, or web). Full licence details.
Details
Organisation: Historic Environment Scotland (HES)
Alternative name(s): Seton Palace; Seton Castle; Wemyss Estate
Canmore ID: 54940
Site type: Country House (18th Century) (1789)-(1791)
County: East Lothian
Parish: Tranent
Council: East Lothian



