
View of forecourt from S
View in Canmore
View in Canmore

View of wings from W showing 19th century bathroom tower
View in Canmore
View in Canmore

View from ENE showing earlier entrance on N front
View in Canmore
View in Canmore

Stables view from E
View in Canmore
View in Canmore

Interior. West wing sitting room showing fireplace
View in Canmore
View in Canmore

Interior. East wing dining room black marble early 19th centuryfireplace
View in Canmore
View in Canmore

Interior. Basement utility room with belfast sinks
View in Canmore
View in Canmore

Interior. Vaulted coal cellar
View in Canmore
View in Canmore

Detail of gate
View in Canmore
View in Canmore

View showing setting from S
View in Canmore
View in Canmore

Interior. Fireplace with register grate
View in Canmore
View in Canmore

S Front detail of ballustrade
View in Canmore
View in Canmore

Interior. Basement former kitchen showing range
View in Canmore
View in Canmore

Oblique aerial view centred on the country house with the farmsteading, farmhouse and lodge adjacent, taken from the SE.
View in Canmore
View in Canmore

View from SW.
View in Canmore
View in Canmore

Interior. East wing Drawing room showing early 19th century fireplace and lying pane glazing
View in Canmore
View in Canmore

Interior. Basement former kitchen showing range
View in Canmore
View in Canmore

Interior. Fireplace with register grate
View in Canmore
View in Canmore

East wing view from SSE show
View in Canmore
View in Canmore

View from ENE showing earlier entrance on N front
View in Canmore
View in Canmore

Interior. East wing Drawing room early 19th century marble fireplace
View in Canmore
View in Canmore

Interior. West wing sitting room showing fireplace
View in Canmore
View in Canmore

Interior. First Floor central block bedroom with early 19th century marble fireplace
View in Canmore
View in Canmore

Interior. Basement former kitchen showing range
View in Canmore
View in Canmore

Interior. Basement utility room with belfast sinks
View in Canmore
View in Canmore

N Front detail of 1830 date plaque
View in Canmore
View in Canmore

View of bothy and terrace railings from E
View in Canmore
View in Canmore

Interior. First Floor central block bedroom with early 19th century marble fireplace
View in Canmore
View in Canmore

Interior. First Floor central block bedroom fireplace
View in Canmore
View in Canmore

Interior. Basement former kitchen detail of oven
View in Canmore
View in Canmore

S Front detail of ballustrade
View in Canmore
View in Canmore

Stables view from E
View in Canmore
View in Canmore

Interior. East wing dining room black marble early 19th centuryfireplace
View in Canmore
View in Canmore

Interior. East staircase cast iron bannister
View in Canmore
View in Canmore

Interior. First Floor central block bedroom composition painted pine fireplace with register grate
View in Canmore
View in Canmore

Interior. East staircase cast iron bannister
View in Canmore
View in Canmore

Main entrance front from SSW
View in Canmore
View in Canmore

View showing setting from SSW
View in Canmore
View in Canmore

View from N showing terrace setting
View in Canmore
View in Canmore

Detail of rear N entrance
View in Canmore
View in Canmore

Interior. Entrance hall from SE with roll moulded fireplace
View in Canmore
View in Canmore

Interior. East wing Drawing room showing early 19th century fireplace and lying pane glazing
View in Canmore
View in Canmore

Interior. East wing Ante room with glazed display niches
View in Canmore
View in Canmore

Interior. Basement former kitchen detail of oven
View in Canmore
View in Canmore

Gable circular window
View in Canmore
View in Canmore

Detail of gate
View in Canmore
View in Canmore

Oblique aerial view centred on the country house with the farmsteading, farmhouse and lodge adjacent, taken from the SSE.
View in Canmore
View in Canmore

Main entrance front from SSW
View in Canmore
View in Canmore

Interior. Entrance hall from SE with roll moulded fireplace
View in Canmore
View in Canmore

S Front detail of dormer windows and ballustrade
View in Canmore
View in Canmore

Main entrance front from SSW
View in Canmore
View in Canmore

View showing setting from SSW
View in Canmore
View in Canmore

View showing setting from S
View in Canmore
View in Canmore

Interior. Entrance hall from NW showing N entrance lobby and stair
View in Canmore
View in Canmore

Interior. First Floor central block bedroom fireplace
View in Canmore
View in Canmore

E wing detail of lying pane glazed window
View in Canmore
View in Canmore

Oblique aerial view centred on the country house with the farmsteading, farmhouse and lodge adjacent, taken from the SW.
View in Canmore
View in Canmore

Detail of rear N entrance
View in Canmore
View in Canmore

Interior. Entrance hall from NW showing N entrance lobby and stair
View in Canmore
View in Canmore

Interior. Vaulted coal cellar
View in Canmore
View in Canmore

E wing detail of lying pane glazed window
View in Canmore
View in Canmore

General view.
View in Canmore
View in Canmore

Ashiestiel House, NT43NW 6, Ordnance Survey index card, page number 1, Recto
View in Canmore
View in Canmore

Interior. Entrance hall from SE with roll moulded fireplace
View in Canmore
View in Canmore

Interior. Vaulted coal cellar
View in Canmore
View in Canmore

Interior. Vaulted coal cellar
View in Canmore
View in Canmore

View from WNW showing 19th century bathroom tower on W wing
View in Canmore
View in Canmore

East wing view from SSE show
View in Canmore
View in Canmore

View from N showing terrace setting
View in Canmore
View in Canmore

Interior. East wing Ante room with glazed display niches
View in Canmore
View in Canmore

Interior. Porch niche
View in Canmore
View in Canmore

N Front detail of 1830 date plaque
View in Canmore
View in Canmore

Sketches of Ashiestiel House and Skena's Knowe forest by unknown artist.
View in Canmore
View in Canmore

Ashiestiel House, NT43NW 6, Ordnance Survey index card, page number 2, Verso
View in Canmore
View in Canmore

View of forecourt from S
View in Canmore
View in Canmore

View of wings from W showing 19th century bathroom tower
View in Canmore
View in Canmore

View from WNW showing 19th century bathroom tower on W wing
View in Canmore
View in Canmore

View of bothy and terrace railings from E
View in Canmore
View in Canmore

Interior. Entrance hall from NW showing N entrance lobby and stair
View in Canmore
View in Canmore

Interior. East wing Drawing room showing early 19th century fireplace and lying pane glazing
View in Canmore
View in Canmore

Interior. West wing sitting room showing fireplace
View in Canmore
View in Canmore

Interior. Porch niche
View in Canmore
View in Canmore

S Front detail of dormer windows and ballustrade
View in Canmore
View in Canmore

View showing setting from SSW
View in Canmore
View in Canmore

View showing setting from S
View in Canmore
View in Canmore

Interior. East wing Drawing room early 19th century marble fireplace
View in Canmore
View in Canmore

Interior. First Floor west wing S bedroom
View in Canmore
View in Canmore

Gable circular window
View in Canmore
View in Canmore

View of forecourt from S
View in Canmore
View in Canmore

Interior. East wing Ante room with glazed display niches
View in Canmore
View in Canmore

Interior. First Floor west wing S bedroom
View in Canmore
View in Canmore

Interior. First Floor central block bedroom composition painted pine fireplace with register grate
View in Canmore
View in Canmore
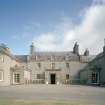
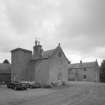
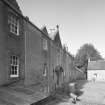
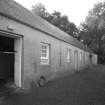
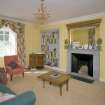
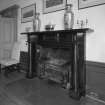
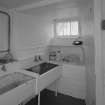
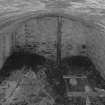
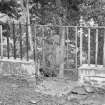
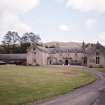
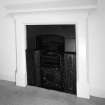
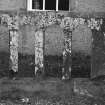
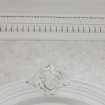
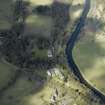
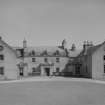
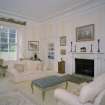
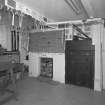
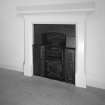
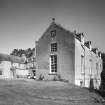
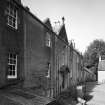
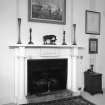
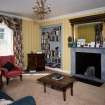
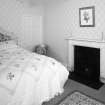
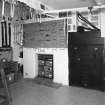
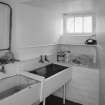
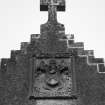
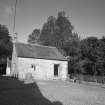
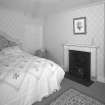
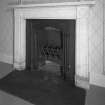
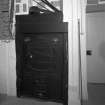
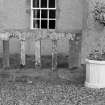
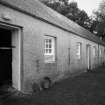
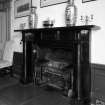
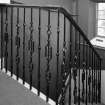
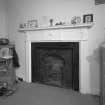
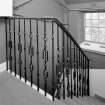
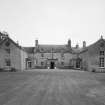
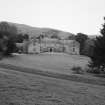
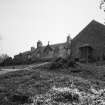
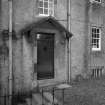
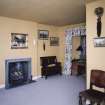
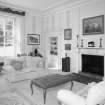
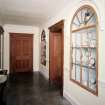
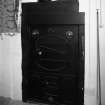
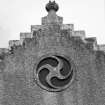
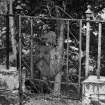
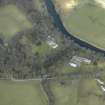
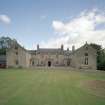
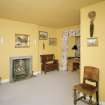
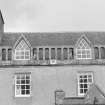
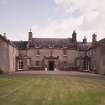
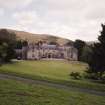
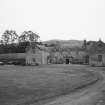
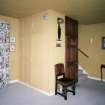
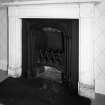
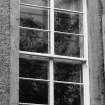
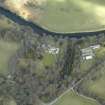
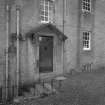
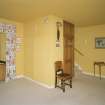
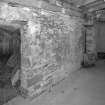
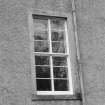
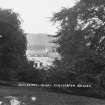
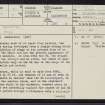
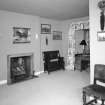
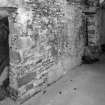
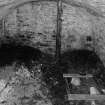
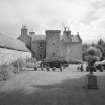
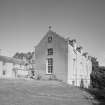
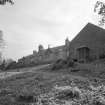
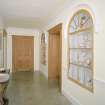
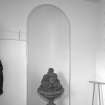
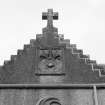
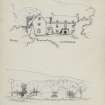
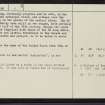
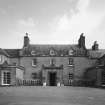
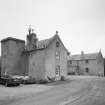
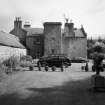
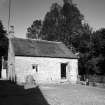
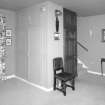
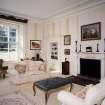
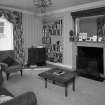
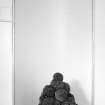
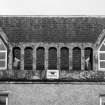
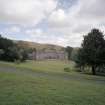
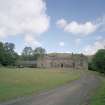
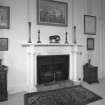
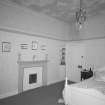
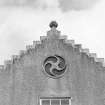
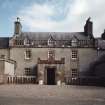
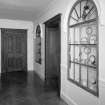
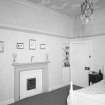
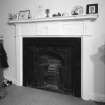
You may copy, display, store and make derivative works for personal use or use solely within an educational institution by staff and students, under these conditions: the ScotlandsPlaces website is attributed, there is no commercial use or sale, and no public distribution (for example, by hand, email, or web). Full licence details.
Details
Organisation: Historic Environment Scotland (HES)
Alternative name(s): Ashiestiel; Ashiesteel; Fisher's Rest
Canmore ID: 54412
Site type: Country House (period Unassigned)
County: Selkirkshire
Parish: Caddonfoot
Council: Scottish Borders, The



