
General oblique aerial view centred on the hotel with the stables adjacent, taken from the ENE.
View in Canmore
View in Canmore

View of main block from E.
View in Canmore
View in Canmore

Black Barony Hotel. View of E elevation of Black Barony Hotel from NE.
View in Canmore
View in Canmore

Interior.
First floor, salon, detail of decorated panel possibly by A. Roos.
View in Canmore
View in Canmore

View of roofs and turrets from N before hotel additions.
View in Canmore
View in Canmore

Photographic copy of unexecuted scheme for Darn Hall, Eddleston. East Elevation. E11722
View in Canmore
View in Canmore

Black Barony Hotel. Interior.
First floor, salon, N room, detail of decorated panelling possibly by A. Roos.
View in Canmore
View in Canmore

Black Barony Hotel. View from W.
View in Canmore
View in Canmore

Black Barony Hotel. View from W.
View in Canmore
View in Canmore

Oblique aerial view centred on the tower-house and hotel with the walled garden adjacent, taken from the WNW.
View in Canmore
View in Canmore

Black Barony, NT24NW 18, Ordnance Survey index card, page number 2, Verso
View in Canmore
View in Canmore

Interior.
First floor, salon, N room, detail of decorated panelling possibly by A. Roos.
View in Canmore
View in Canmore

Interior.
First floor apartment, detail of decorated panel possibly by A. Roos.
View in Canmore
View in Canmore

Oblique aerial view from S.
View in Canmore
View in Canmore

Oblique aerial view centred on map of Scotland from SE.
View in Canmore
View in Canmore

View of E elevation of Black Barony Hotel from NE.
View in Canmore
View in Canmore

Interior.
First floor, salon, detail of decorated panel possibly by A. Roos.
View in Canmore
View in Canmore

General oblique aerial view centred on the hotel with the stables adjacent, taken from the WSW.
View in Canmore
View in Canmore

Black Barony Hotel. Interior.
First floor, salon, S room.
View in Canmore
View in Canmore

Black Barony Hotel. Interior.
First floor, salon, S room, detail of decorated panelling possibly by A. Roos.
View in Canmore
View in Canmore

Black Barony Hotel. Interior.
First floor apartment, detail of decorated panel possibly by A. Roos.
View in Canmore
View in Canmore

Oblique aerial view centred on the tower-house and hotel with the walled garden adjacent, taken from the W.
View in Canmore
View in Canmore

Black Barony, NT24NW 18, Ordnance Survey index card, page number 1, Recto
View in Canmore
View in Canmore

Interior.
First floor, salon, S room.
View in Canmore
View in Canmore

Interior.
First floor, salon, S room.
View in Canmore
View in Canmore

Interior.
First floor, salon, N room, detail of decorated panelling possibly by A. Roos.
View in Canmore
View in Canmore

Interior.
First floor, salon, detail of decorated panel possibly by A. Roos.
View in Canmore
View in Canmore

General view from W.
View in Canmore
View in Canmore

General oblique aerial view centred on the hotel with the stables adjacent, taken from the NE.
View in Canmore
View in Canmore

Black Barony Hotel. Interior.
First floor, salon, detail of decorated panel possibly by A. Roos.
View in Canmore
View in Canmore

Press Office Photos for Staff Survey
View in Canmore
View in Canmore

Black Barony, NT24NW 18, Ordnance Survey index card, page number 1, Recto
View in Canmore
View in Canmore

Interior.
First floor, salon, S room.
View in Canmore
View in Canmore

View from W.
View in Canmore
View in Canmore

Oblique aerial view centred on the tower-house and hotel with the walled garden adjacent, taken from the WSW.
View in Canmore
View in Canmore

View from E before hotel additions.
View in Canmore
View in Canmore

View from E before hotel additions.
View in Canmore
View in Canmore

Detail of pedimented main entrance doorway.
View in Canmore
View in Canmore

View of Black Barony from SE.
View in Canmore
View in Canmore

Interior.
First floor, general view before conversion to hotel use, showing painted decoration possibly by A. Roos.
View in Canmore
View in Canmore

View of N wing from W before hotel additions.
View in Canmore
View in Canmore

Photographic copy of unexecuted scheme for Darn Hall, Eddleston. Perspective view.
View in Canmore
View in Canmore

General oblique aerial view centred on the hotel with the stables adjacent, taken from the NW.
View in Canmore
View in Canmore

Black Barony Hotel. Interior.
First floor, salon, detail of decorated panel possibly by A. Roos.
View in Canmore
View in Canmore

Black Barony Hotel. Interior.
First floor, salon, detail of decorated panel possibly by A. Roos.
View in Canmore
View in Canmore

Black Barony Hotel. View of W elevation from NW from footpath.
View in Canmore
View in Canmore

Oblique aerial view centred on the tower-house and hotel with the walled garden adjacent, taken from the ENE.
View in Canmore
View in Canmore

Interior.
First floor, salon, detail of decorated panel possibly by A. Roos.
View in Canmore
View in Canmore

Interior.
First floor, salon, S room, detail of decorated panelling possibly by A. Roos.
View in Canmore
View in Canmore

Interior.
First floor, salon, S room, detail of decorated panelling possibly by A. Roos.
View in Canmore
View in Canmore

Interior.
First floor, salon, detail of decorated panel possibly by A. Roos.
View in Canmore
View in Canmore

View from W.
View in Canmore
View in Canmore

Oblique aerial view centred on the tower-house and hotel with the walled garden adjacent, taken from the WSW.
View in Canmore
View in Canmore

Oblique aerial view centred on tower house and hotel from SE.
View in Canmore
View in Canmore

Personnel Focus Group at Barony Castle
View in Canmore
View in Canmore

View of W elevation from NW from footpath.
View in Canmore
View in Canmore

View from E.
View in Canmore
View in Canmore

View from W before hotel additions.
View in Canmore
View in Canmore

View from W before hotel additions.
View in Canmore
View in Canmore

View of Black Barony from SE from the Dean Burn.
View in Canmore
View in Canmore

Black Barony Hotel. Interior.
First floor, salon, S room.
View in Canmore
View in Canmore

View from E.
View in Canmore
View in Canmore

Black Barony, NT24NW 18, Ordnance Survey index card, Recto
View in Canmore
View in Canmore

Black Barony, NT24NW 18, Ordnance Survey index card, page number 2, Verso
View in Canmore
View in Canmore

Interior.
First floor, salon, detail of decorated panel possibly by A. Roos.
View in Canmore
View in Canmore

Interior.
First floor, salon, N room.
View in Canmore
View in Canmore

Interior.
First floor, salon, detail of decorated panel possibly by A. Roos.
View in Canmore
View in Canmore

View from W before hotel additions.
View in Canmore
View in Canmore

General view from E showing lime avenue.
View in Canmore
View in Canmore

View from SW from Moat Knowe before hotel additions.
View in Canmore
View in Canmore
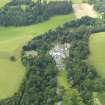
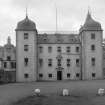
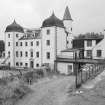
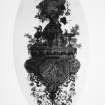
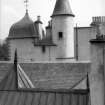
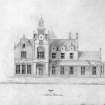
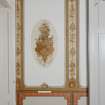
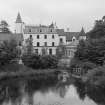
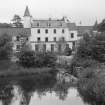
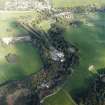
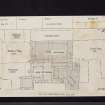
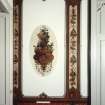
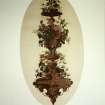
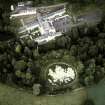
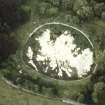
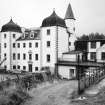
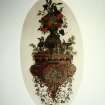
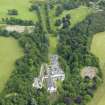
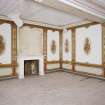
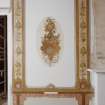
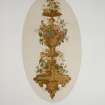
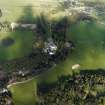
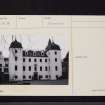
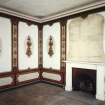
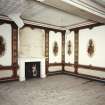
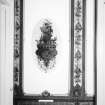
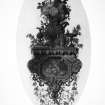
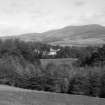
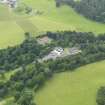
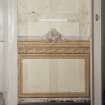
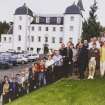
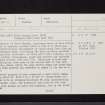
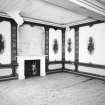
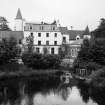
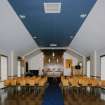
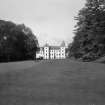
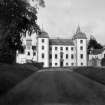
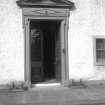
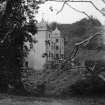
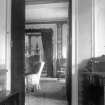
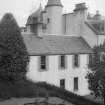
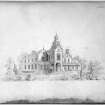
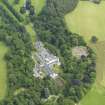
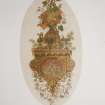
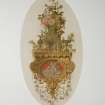
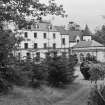
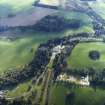
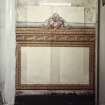
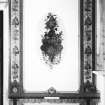
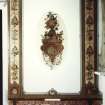
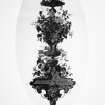
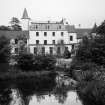
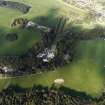
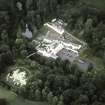
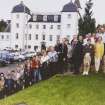
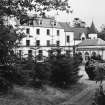
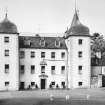
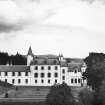
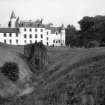
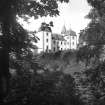
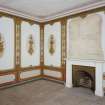
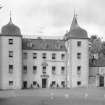
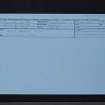
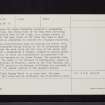
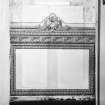
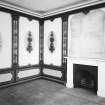
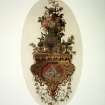
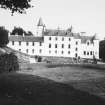
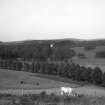
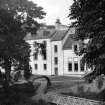
You may copy, display, store and make derivative works for personal use or use solely within an educational institution by staff and students, under these conditions: the ScotlandsPlaces website is attributed, there is no commercial use or sale, and no public distribution (for example, by hand, email, or web). Full licence details.
Details
Organisation: Historic Environment Scotland (HES)
Alternative name(s): Darn Hall; Darnhall; Black Barony Castle; Blackbarony Castle; Hotel
Canmore ID: 51410
Site type: Hotel (20th Century), Tower House (16th Century)
County: Peebles-shire
Parish: Eddleston
Council: Scottish Borders, The



