
View from W.
View in Canmore
View in Canmore

Excavation archive: Fireplace in E wall of hall at first floor level. prior to rubble clearance. From W.
View in Canmore
View in Canmore

Excavation archive: Window embrasure at N end of E wall of hall, and niche at E end of N wall. From SW.
View in Canmore
View in Canmore

Excavation archive: SW corner of interior of tower, showing second floor fireplace and doorway into garderobe chamber in S wall. From N.
View in Canmore
View in Canmore

Excavation archive: Interior of tower prior to clearance of debris from first floor hall. From NW.
View in Canmore
View in Canmore

Excavation archive: SW corner of tower at third floor level. From N.
View in Canmore
View in Canmore

Excavation archive: View to NE from top of tower.
View in Canmore
View in Canmore

Excavation archive: Surviving elements of house built in 1631. From W.
View in Canmore
View in Canmore

Excavation archive: Window embrasure at N end of E wall of hall, From W.
View in Canmore
View in Canmore

Excavation archive: Interior of main chamber of ground floor of tower, waterlogged. From N.
View in Canmore
View in Canmore

Excavation archive: NW corner of Trench A. From SE.
View in Canmore
View in Canmore

Excavation archive: Trench A, showing remnants of both cobbled surfaces, truncated by recent intrusion. From N.
View in Canmore
View in Canmore

Excavation archive: N end of principal ground floor chamber. From S.
View in Canmore
View in Canmore

Sauchie Tower Alloa, General Views
View in Canmore
View in Canmore

Sauchie Tower
View in Canmore
View in Canmore

Sauchie Tower, NS89NE 1, Ordnance Survey index card, Recto
View in Canmore
View in Canmore

View from SE.
View in Canmore
View in Canmore

Interior.
First floor, general view.
View in Canmore
View in Canmore

Detail of doorway.
View in Canmore
View in Canmore

General view from S.
View in Canmore
View in Canmore

Excavation archive: West side of tower, from NW.
View in Canmore
View in Canmore

Excavation archive: Window embrasure leading to private chamber in thickness of wall (W); doorway leading to stair on right. From S.
View in Canmore
View in Canmore

Excavation archive: Interior of tower at second floor level, showing remains of mural chamber in SE corner and window embrasure in E wall. From NW.
View in Canmore
View in Canmore

Excavation archive:Interior of tower prior to clearance of debris from first floor hall. From NW.
View in Canmore
View in Canmore

Excavation archive: unidentified
View in Canmore
View in Canmore

Excavation archive: Close-up of NW corner of floor of hall. Fronm NW.
View in Canmore
View in Canmore

Excavation archive: W side of hall floor. From N.
View in Canmore
View in Canmore

Excavation archive: Fireplace in S wall of tower at second floor level. From N.
View in Canmore
View in Canmore

Excavation archive: Doorway into cellar in W wall of ground floor.
View in Canmore
View in Canmore

Excavation archive: Unidentified feature, perhaps in floor of cellar.
View in Canmore
View in Canmore

Excavation archive: Niche in E wall of kitchen. From W.
View in Canmore
View in Canmore

Excavation archive: SW corner of Trench A against W wall of tower, showing fragments of upper cobbled surface and overlying mortar spread. From E.
View in Canmore
View in Canmore

Excavation archive:N face of tower showing timber sockets associated with at least one building formerly set against it.
View in Canmore
View in Canmore

Sauchie Tower Alloa, General Views
View in Canmore
View in Canmore

Sauchie Tower Alloa, General Views
View in Canmore
View in Canmore

Sauchie Tower Alloa, General Views
View in Canmore
View in Canmore

Sauchie Tower
View in Canmore
View in Canmore

Sauchie Tower
View in Canmore
View in Canmore

Detail of doorway.
View in Canmore
View in Canmore

View from S.
View in Canmore
View in Canmore

View from SE.
View in Canmore
View in Canmore

Interior.
Ground floor, vaulted room, general view.
View in Canmore
View in Canmore

Interior.
First floor, general view.
View in Canmore
View in Canmore

Interior.
First floor, general view.
View in Canmore
View in Canmore

Interior.
Mural chamber, detail of vault.
View in Canmore
View in Canmore

Interior.
Detail of vault.
View in Canmore
View in Canmore

Interior.
Detail of aumbry.
View in Canmore
View in Canmore

Interior.
Detail of window embrasure.
View in Canmore
View in Canmore

Interior.
Detail of doorway.
View in Canmore
View in Canmore

Detail of drain.
View in Canmore
View in Canmore

Oblique aerial view centred on the tower-house, taken from the SW.
View in Canmore
View in Canmore

General view from S.
View in Canmore
View in Canmore

Excavation archive: SE corner of hall, showing window embrasure at E end of S wall. From N.
View in Canmore
View in Canmore

Excavation archive: Window in W wall at second floor level.
View in Canmore
View in Canmore

Excavation archive: Surviving elements of house built in 1631. From NW.
View in Canmore
View in Canmore

Excavation archive: S wall of hall. Fron N.
View in Canmore
View in Canmore

Excavation archive: Flagged surface immediately outside entrace to tower. From E.
View in Canmore
View in Canmore

Excavation archive: Interior of main chamber of ground floor of tower, waterlogged. From N.
View in Canmore
View in Canmore

Excavation archive: Unidentified brick-lined drain.
View in Canmore
View in Canmore

Excavation archive: Trench A, showing remnants of both cobbled surfaces, truncated by recent intrusion. From N
View in Canmore
View in Canmore

Excavation archive: Oven, partially exposed, in kitchen at entresol level. From N.
View in Canmore
View in Canmore

Sauchie Tower Alloa, General Views
View in Canmore
View in Canmore

Sauchie Tower Alloa, General Views
View in Canmore
View in Canmore

Sauchie Tower
View in Canmore
View in Canmore

Sauchie Tower
View in Canmore
View in Canmore

Detail of fireplace in hall.
View in Canmore
View in Canmore

View from SW.
View in Canmore
View in Canmore

View from S.
View in Canmore
View in Canmore

Interior.
Mural chamber, general view.
View in Canmore
View in Canmore

Interior.
Mural chamber, general view.
View in Canmore
View in Canmore

Interior.
Detail of window embrasure.
View in Canmore
View in Canmore

Interior.
Mural chamber, general view.
View in Canmore
View in Canmore

Interior.
Detail of principal fireplace.
View in Canmore
View in Canmore

Detail of drain.
View in Canmore
View in Canmore

Interior.
Upper floor, general view.
View in Canmore
View in Canmore

Oblique aerial view centred on the tower-house, taken from the WSW.
View in Canmore
View in Canmore

Excavation archive: Close-up of exposed section of retaining wall set against S side of ravine, from N
View in Canmore
View in Canmore

Excavation archive: Doorway in west wall, from W
View in Canmore
View in Canmore

Excavation archive: View into interior of tower through doorway at third floor level.
View in Canmore
View in Canmore

Excavation archive: SE corner of first floor hall prior to excavation. From NW.
View in Canmore
View in Canmore

Excavation archive: Interior of guard chamber at ground floor level.
View in Canmore
View in Canmore

Excavation archive: Window embrasure at E end of S wall of hall. From N.
View in Canmore
View in Canmore

Excavation archive: S wall of hall. Fron N.
View in Canmore
View in Canmore

Excavation archive: S side of ravine to N of tower showing part of retaining wall exposed. From N.
View in Canmore
View in Canmore

Excavation archive: Sauchie Tower. From SW.
View in Canmore
View in Canmore

Excavation archive: Sauchie Tower. From W.
View in Canmore
View in Canmore

Excavation archive: Interior of tower. From SE.
View in Canmore
View in Canmore

Excavation archive: S end of principal ground floor chamber. From N.
View in Canmore
View in Canmore

Excavation archive: Ground floor of tower. From S.
View in Canmore
View in Canmore

Excavation archive: Well in N wall of tower.
View in Canmore
View in Canmore

Sauchie Tower Alloa, General Views
View in Canmore
View in Canmore

Sauchie Tower Alloa, General Views
View in Canmore
View in Canmore

Detail of window and window seat in N wall of hall.
View in Canmore
View in Canmore

Detail of W entrance.
View in Canmore
View in Canmore

Detail of well.
View in Canmore
View in Canmore

Detail of carbel carse.
View in Canmore
View in Canmore

Oblique aerial view centred on the tower-house, taken from the ENE.
View in Canmore
View in Canmore

View from S.
View in Canmore
View in Canmore

Perspective view of Sauchie Tower inscribed 'Sauchie 1890 WL'.
View in Canmore
View in Canmore

Excavation archive: S side of tower. From S.
View in Canmore
View in Canmore

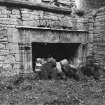

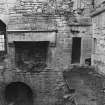
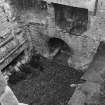

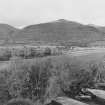

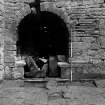
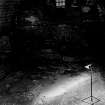

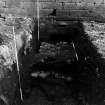
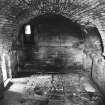
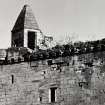
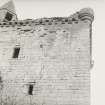


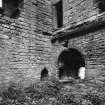
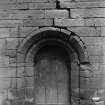


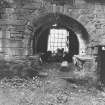




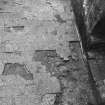
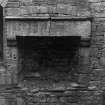
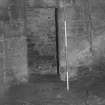

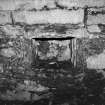
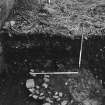
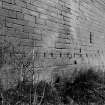
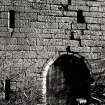

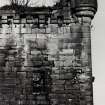

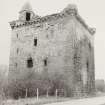



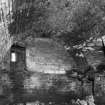




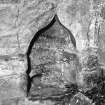





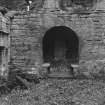



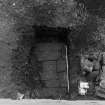
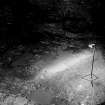





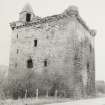


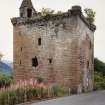
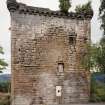
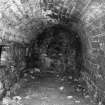
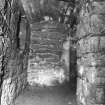
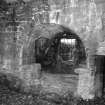




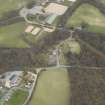
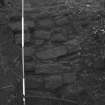



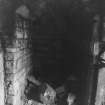
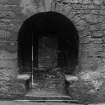


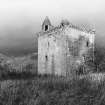
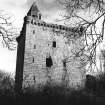



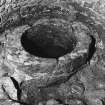



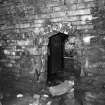
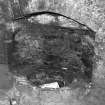

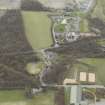
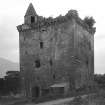
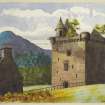
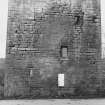
You may copy, display, store and make derivative works for personal use or use solely within an educational institution by staff and students, under these conditions: the ScotlandsPlaces website is attributed, there is no commercial use or sale, and no public distribution (for example, by hand, email, or web). Full licence details.
Details
Organisation: Historic Environment Scotland (HES)
Alternative name(s): Devon Tower
Canmore ID: 47053
Site type: Tower House (medieval)
County: Clackmannanshire
Parish: Alloa
Council: Clackmannan



