
Interior-general view of first floor apartment in Gatehouse
Pl. 58C
View in Canmore
View in Canmore

General view from North West
Pl. 57A
View in Canmore
View in Canmore

General view from South East
Pl. 56A
View in Canmore
View in Canmore

General view from East
Pl. 55B
View in Canmore
View in Canmore

Ground Floor Plan and Lower Ground Floor Plan
Lorn Inv. 205
View in Canmore
View in Canmore

Plan of Dunstaffnage Castle at Parapet Level, and Plan of Garret Floor
Lorn Inv. fig. 182
View in Canmore
View in Canmore

Interior and Exterior Elevations, Section and Plan of Arrow slit in West tower, partly reconstructed
Lorn Inv. Fig. 186
View in Canmore
View in Canmore

Interior and Exterior Elevations, Section and Plan of Arrow slit in West tower, partly reconstructed
Lorn Inv. Fig. 186
View in Canmore
View in Canmore

Historic photograph.
General view from S.
View in Canmore
View in Canmore

View of interior of Courtyard from South West.
View in Canmore
View in Canmore

Oblique aerial view centred on the remains of the castle with the pier adjacent, taken from the N.
View in Canmore
View in Canmore

Oblique aerial view centred on Dunstaffnage Castle and pier, taken from the NW.
View in Canmore
View in Canmore

Aerial view from the North West.
View in Canmore
View in Canmore

Aerial view from the East.
View in Canmore
View in Canmore

Dunstaffnage Castle.
Oblique aerial view.
View in Canmore
View in Canmore

Excavation photograph : probable beam slot on N side of tower, from SE.
View in Canmore
View in Canmore

Excavation photograph : E jamb of recess on N side of tower, from W.
View in Canmore
View in Canmore

Excavation photograph : close up of junction of N tower and E range, from NE.
View in Canmore
View in Canmore

Excavation photograph : section through rubble and soils (f104), from SE.
View in Canmore
View in Canmore

Excavation photograph : backed doorway on S side of tower, from N.
View in Canmore
View in Canmore

Excavation photograph : recess within wall of tower, showing drain outlet, from S.
View in Canmore
View in Canmore

Excavation photograph : interior of tower after removal of layer f109.
View in Canmore
View in Canmore

Excavation photograph : N tower - base of stair within thickness of west wall that led upwards from first floor level, from S.
View in Canmore
View in Canmore

Excavation photograph : scuptured stone recovered from excavation.
View in Canmore
View in Canmore

Excavation photograph : scuptured stone recovered from excavation.
View in Canmore
View in Canmore

Excavation photograph : N end of E range after removal of most modern deposits, from S.
View in Canmore
View in Canmore

Excavation photograph : fireplace in N wall after removal of hearth 208 showing underlying sand f213 and rubble foundations in front of hearth, from N.
View in Canmore
View in Canmore

Excavation photograph : partially collapsed S wall with gatehouse behind, from N.
View in Canmore
View in Canmore

Excavation photograph : N end of E range, during excavation, from E.
View in Canmore
View in Canmore

Excavation photograph : recently built masonry of S wall supported after partial collapse, from N.
View in Canmore
View in Canmore

Excavation photograph : N end of range : most of area down to bedrock, from W.
View in Canmore
View in Canmore

Excavation photograph : mortar spread underlying rebuilt steps at S end of range, from N.
View in Canmore
View in Canmore

Excavation photograph : beam slot in NW of tower, from S.
View in Canmore
View in Canmore

Excavation photograph : window embrasure in SE of tower, from NW.
View in Canmore
View in Canmore

Dunstaffnage Castle
View in Canmore
View in Canmore

Dunstaffnage Castle
View in Canmore
View in Canmore

Dunstaffnage Castle
View in Canmore
View in Canmore

Dunstaffnage Castle
View in Canmore
View in Canmore

Dunstaffnage Castle
View in Canmore
View in Canmore

Dunstaffnage Castle
View in Canmore
View in Canmore

Dunstaffnage Castle
View in Canmore
View in Canmore

Dunstaffnage Castle
View in Canmore
View in Canmore

Dunstaffnage Castle
View in Canmore
View in Canmore

Dunstaffnage Castle
View in Canmore
View in Canmore

Dunstaffnage Castle
View in Canmore
View in Canmore

Dunstaffnage Castle
View in Canmore
View in Canmore

Dunstaffnage Castle
View in Canmore
View in Canmore

Dunstaffnage Castle
View in Canmore
View in Canmore

Dunstaffnage Castle
View in Canmore
View in Canmore

Dunstaffnage Castle
View in Canmore
View in Canmore

Dunstaffnage Castle
View in Canmore
View in Canmore

Dunstaffnage Castle
View in Canmore
View in Canmore

Dunstaffnage Castle
View in Canmore
View in Canmore

Dunstaffnage Castle
View in Canmore
View in Canmore

Dunstaffnage Castle
View in Canmore
View in Canmore

Dunstaffnage Castle
View in Canmore
View in Canmore

Dunstaffnage Castle
View in Canmore
View in Canmore

Dunstaffnage Castle
View in Canmore
View in Canmore

Dunstaffnage Castle, NM83SE 2, Ordnance Survey index card, Recto
View in Canmore
View in Canmore

Dunstaffnage Castle, NM83SE 2, Ordnance Survey index card, Recto
View in Canmore
View in Canmore

Dunstaffnage Castle, NM83SE 2, Ordnance Survey index card, Recto
View in Canmore
View in Canmore

Dunstaffnage Castle.
View from South-West.
View in Canmore
View in Canmore

Dunstaffnage Castle.
View of entrance doorway and forestair.
View in Canmore
View in Canmore

Interior of Dunstaffnage Castle-detail of window embrasure in East wall of first floor apartment in Gatehouse
View in Canmore
View in Canmore

Detail of dormer windows of Gatehouse
Pl. 58E
View in Canmore
View in Canmore

Plans of First Floor, Second Floor of West Tower and Second Floor of North Tower
Lorn Inv. fig. 181
View in Canmore
View in Canmore

Interior and Exterior Elevations, Section and Plan of Arrow slit in West tower, partly reconstructed
Lorn Inv. Fig. 186
View in Canmore
View in Canmore

Details of profile mouldings of North and South Chancel windows, capital of South Chancel window, hood-mould of South Nave doorway, label-mould of South Chancel window, East Chancel windows, base of North doorway and angle-shaft
u.s. u.d.
Lorn Inv. Fig. 116
View in Canmore
View in Canmore

Details of profile mouldings of fireplace in East range and entrance doorway
View in Canmore
View in Canmore

Details of profile mouldings of fireplace in East range and entrance doorway
View in Canmore
View in Canmore

General view of Gatehouse from East
Pl. 57B
View in Canmore
View in Canmore

Photograph of drawing showing view from East.
Dated '1876'.
View in Canmore
View in Canmore

View of interior of Courtyard from West.
View in Canmore
View in Canmore

Oblique aerial view centred on the castle and pier, taken from the NNE.
View in Canmore
View in Canmore

General oblique aerial view of Dunstaffnage Castle and the marina, taken from the SW.
View in Canmore
View in Canmore

Dunstaffnage Castle.
Oblique aerial view.
View in Canmore
View in Canmore

Oblique aerial view.
View in Canmore
View in Canmore

Excavation photograph : section through upper levels of debris (f101 and 102) of North Tower, from N.
View in Canmore
View in Canmore

Excavation photograph : close up of shelf in W wall of tower.
View in Canmore
View in Canmore

Excavation photograph : N tower, from NE.
View in Canmore
View in Canmore

Excavation photograph : sectional chute against outside of N tower, from N.
View in Canmore
View in Canmore

Excavation photograph : close up of base of tower after removal of f106 from NE quadrant of tower, from W.
View in Canmore
View in Canmore

Excavation photograph : N tower - tower wall showing blocked doorway on left, from N.
View in Canmore
View in Canmore

Excavation photograph : N tower - robbed and partially rebuilt walling.
View in Canmore
View in Canmore

Excavation photograph : N end of E range after removal of most modern deposits, from S.
View in Canmore
View in Canmore

Excavation photograph : NE corner of E range showing E wall of building overlying remains of earlier wall (f211), from SW.
View in Canmore
View in Canmore

Excavation photograph : N end of E range after removal of all modern deposits and disturbances, from E.
View in Canmore
View in Canmore

Excavation photograph : doorway on S side of N range, its rubble blocking partly removed and the overhanging masonry supported by an acro prop, from north.
View in Canmore
View in Canmore

Excavation photograph : fireplace after removal of sand f213 showing underlying clay f214, from S.
View in Canmore
View in Canmore

Excavation photograph : detail of masonry at back of fireplace, from S.
View in Canmore
View in Canmore

Excavation photograph : rubble collapsing from infill if window recess in SE of N tower, from NW.
View in Canmore
View in Canmore

Excavation photograph : close up of partially collapsed S wall, built in 20th century, from N.
View in Canmore
View in Canmore

Excavation photograph : S wall after further collapse showing part of arch supporting stair to first floor of E range and gatehouse, from N.
View in Canmore
View in Canmore

Excavation photograph : arched recess in E end of S wall, partially exposed, rubble f231 still in situ at front, from N.
View in Canmore
View in Canmore

Excavation photograph : blocking masonry at entrance to stair, from W.
View in Canmore
View in Canmore

Post excavation photograph : carved stones found in North tower and Dunstaffnage Chapel.
View in Canmore
View in Canmore

Dunstaffnage Castle
View in Canmore
View in Canmore

Dunstaffnage Castle
View in Canmore
View in Canmore

Dunstaffnage Castle
View in Canmore
View in Canmore

Dunstaffnage Castle
View in Canmore
View in Canmore
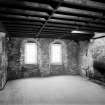
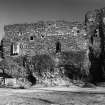
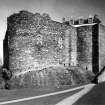
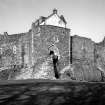
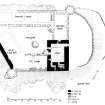
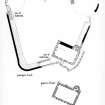
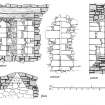
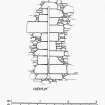


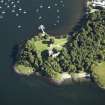


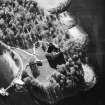







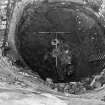



















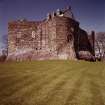
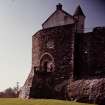



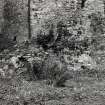








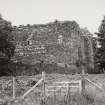


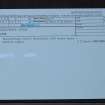



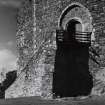
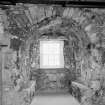
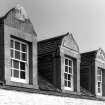
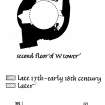
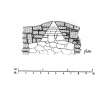
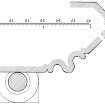

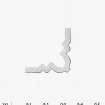
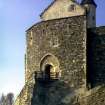
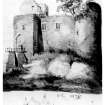


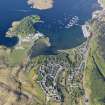
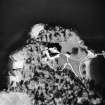


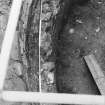

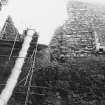
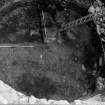


















You may copy, display, store and make derivative works for personal use or use solely within an educational institution by staff and students, under these conditions: the ScotlandsPlaces website is attributed, there is no commercial use or sale, and no public distribution (for example, by hand, email, or web). Full licence details.
Details
Organisation: Historic Environment Scotland (HES)
Alternative name(s):
Canmore ID: 23036
Site type: Castle (medieval), Kiln (period Unassigned), Midden (period Unassigned), Structure (18th Century), Trench (13th Century)
County: Argyll
Parish: Kilmore And Kilbride
Council: Argyll And Bute



