
General view from SW of Castle Fraser. Digital image of C/44107.
View in Canmore
View in Canmore

View of Dr W Douglas Simpson conducting talk in front of Castle Fraser for the National Trust summer school.
View in Canmore
View in Canmore

View of Castle Fraser, Aberdeenshire, from WSW.
Digital image of C 44101 CN
View in Canmore
View in Canmore

View from N.
View in Canmore
View in Canmore



Detail of sample dormer on E wing (outside).
View in Canmore
View in Canmore

Detail of S most dormer but one on West wing.
View in Canmore
View in Canmore

Oblique aerial view centred on the tower-house, taken from the SE.
View in Canmore
View in Canmore

Oblique aerial view centred on the tower-house, taken from the E.
View in Canmore
View in Canmore

Oblique aerial view centred on the tower-house with the stable block adjacent, taken from the SW.
View in Canmore
View in Canmore

General oblique aerial view of the tower-house and its policies, taken from the SW.
View in Canmore
View in Canmore

General oblique aerial view of the tower-house and its policies, taken from the SSW.
View in Canmore
View in Canmore

General oblique aerial view of the tower-house and its policies with Bennachie in the background, taken from the S.
View in Canmore
View in Canmore

Oblique aerial view of the tower-house with walled garden adjacent, taken from the SSW.
View in Canmore
View in Canmore

Oblique aerial view of the tower-house with walled garden adjacent, taken from the NNE.
View in Canmore
View in Canmore

Oblique aerial view of the tower-house with walled garden adjacent, taken from the N.
View in Canmore
View in Canmore

Oblique aerial view of the tower-house with walled garden adjacent, taken from the NW.
View in Canmore
View in Canmore

View of Castle Fraser from SE.
View in Canmore
View in Canmore

Detail of balustrade at top of E tower, Castle Fraser.
View in Canmore
View in Canmore

Detail of shot-holes, Castle Fraser.
View in Canmore
View in Canmore

Interior view of Castle Fraser showing view of shot-hole at base of SE tower.
View in Canmore
View in Canmore

Interior view of Castle Fraser showing view of worked room or best bedroom.
View in Canmore
View in Canmore

Interior view of Castle Fraser showing view of Priest's room.
View in Canmore
View in Canmore

View of Castle Fraser from S.
View in Canmore
View in Canmore

View of Castle Fraser from North showing detail of N elevation.
View in Canmore
View in Canmore

View of courtyard buildings, Castle Fraser.
View in Canmore
View in Canmore

Castle Fraser, Cluny, Gordon
View in Canmore
View in Canmore

Castle Fraser, Cluny, Gordon
View in Canmore
View in Canmore

Detail of turrets, Castle Fraser.
View in Canmore
View in Canmore

Castle Fraser. Detail of Coat of Arms on N facade.
View in Canmore
View in Canmore

Castle Fraser. Interior.
Detail of carving on newel-post of main stair.
View in Canmore
View in Canmore

Detail of lintel of window at N end of E wing.
View in Canmore
View in Canmore

Detail of sample dormer on NE tower at back.
View in Canmore
View in Canmore

Detail of sample dormer on E wing (outside).
View in Canmore
View in Canmore

Detail of dormer on NW tower at back.
View in Canmore
View in Canmore

Detail of dormer on NW tower (at back).
View in Canmore
View in Canmore

Detail of central dormer on W wing (outside).
View in Canmore
View in Canmore

Interior.
Great Hall, S window, detail of crest on embrasure ceiling.
View in Canmore
View in Canmore

Interior.
Round tower, ground floor.
View in Canmore
View in Canmore

Interior.
Entrance hall, detail of ceiling.
View in Canmore
View in Canmore

Interior.
Entrance hall, looking N.
View in Canmore
View in Canmore

Interior.
Square tower, kitchen, looking SE.
View in Canmore
View in Canmore

Interior.
Square tower, detail of staircase.
View in Canmore
View in Canmore

Interior.
Great Hall, looking S.
View in Canmore
View in Canmore

Interior.
Great Hall, detail of S wall.
View in Canmore
View in Canmore

View from SW.
View in Canmore
View in Canmore

Oblique aerial view centred on the tower-house, taken from the ESE.
View in Canmore
View in Canmore

View from NE.
Digital image of C 44103 CN.
View in Canmore
View in Canmore

View from S.
Digital image of C 44099 CN
View in Canmore
View in Canmore



Castle Fraser. View from N.
View in Canmore
View in Canmore

Castle Fraser. Interior.
Detail of carving on newel-post of main stair.
View in Canmore
View in Canmore

Detail of N'most dormer but one on W wing (outside).
View in Canmore
View in Canmore

Oblique aerial view centred on the tower-house, taken from the NW.
View in Canmore
View in Canmore

Oblique aerial view of the tower-house, taken from the SE.
View in Canmore
View in Canmore

View of Castle Fraser from SE.
View in Canmore
View in Canmore

Detail of balustrade at top of SE tower, Castle Fraser.
View in Canmore
View in Canmore

View of turret from SE tower, Castle Fraser.
View in Canmore
View in Canmore

Detail of shot-hole, Castle Fraser.
View in Canmore
View in Canmore

Interior view of Castle Fraser showing detail of chimney piece in Great Hall.
View in Canmore
View in Canmore

Interior view of Castle Fraser showing view of Great Hall.
View in Canmore
View in Canmore

Interior view of Castle Fraser showing view of shot-hole at base of SE tower.
View in Canmore
View in Canmore

Interior view of Castle Fraser showing view of solar room.
View in Canmore
View in Canmore

Detail of Coat of Arms on N front of Castle Fraser.
View in Canmore
View in Canmore

View of Castle Fraser from south west with a group from the National Trust summer school.
View in Canmore
View in Canmore

View of Castle Fraser from north with a group from the National Trust summer School.
View in Canmore
View in Canmore

Engraved view of castle from SW.
View in Canmore
View in Canmore

Detail of heraldic panel on S front.
View in Canmore
View in Canmore

Interior.
Entrance hall, looking W, before stripping.
View in Canmore
View in Canmore

Interior.
Round tower, ground floor.
View in Canmore
View in Canmore

Interior.
Square tower, detail of staircase looking S.
View in Canmore
View in Canmore

Interior.
Great Hall, looking E, detail of door to dining room.
View in Canmore
View in Canmore

Interior.
Great Hall, looking N, detail of door to Miss Elyza's staircase.
View in Canmore
View in Canmore

Interior.
Great Hall, looking N.
View in Canmore
View in Canmore

Interior.
Square tower, view of stair through Chapel room doorway.
View in Canmore
View in Canmore

Interior.
Square tower, second floor, Priest's room, looking E, before stripping.
View in Canmore
View in Canmore

Interior.
'Third floor, spare tower'.
View in Canmore
View in Canmore

View from SW.
View in Canmore
View in Canmore

View from NNE.
View in Canmore
View in Canmore

Oblique aerial view of the tower-house with the stable block adjacent, taken from the E.
View in Canmore
View in Canmore

Oblique aerial view of the tower-house with walled garden adjacent, taken from the ENE.
View in Canmore
View in Canmore

Oblique aerial view centred on the tower-house, taken from the NE.
View in Canmore
View in Canmore

Castle Fraser. View of upper part of main block from N.
Digital image of AB 1328.
View in Canmore
View in Canmore

View of Grampian Fire Brigade appliance in front of main entrance.
View in Canmore
View in Canmore

Oblique aerial view centred on the castle, taken from the NW.
View in Canmore
View in Canmore

Oblique aerial view centred on the castle with the walled garden adjacent, taken from the S.
View in Canmore
View in Canmore

General oblique aerial view centred on the castle, taken from the SE.
View in Canmore
View in Canmore

General oblique aerial view centred on the castle, taken from the SE.
View in Canmore
View in Canmore

General oblique aerial view centred on the castle, taken from the NW.
View in Canmore
View in Canmore

General oblique aerial view centred on the castle, taken from the WNW.
View in Canmore
View in Canmore


Castle Fraser. Detail of Coat of Arms on N facade.
View in Canmore
View in Canmore

Castle Fraser. Detail of loops on SW side of SE tower.
View in Canmore
View in Canmore

Detail of heraldic panel on S front.
View in Canmore
View in Canmore

Detail of heraldic panel on S front.
View in Canmore
View in Canmore

Detail of sample dormer on E wing (outside).
View in Canmore
View in Canmore

Detail of dormer on NW tower (at back).
View in Canmore
View in Canmore

Detail of S most dormer on West wing.
View in Canmore
View in Canmore


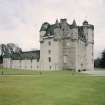






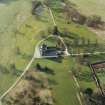

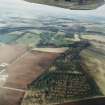
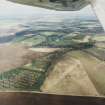
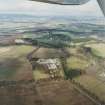
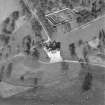
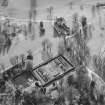
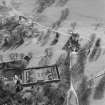
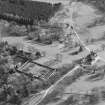
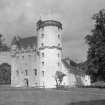

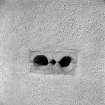

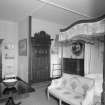


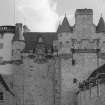

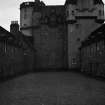

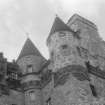
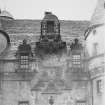
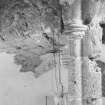




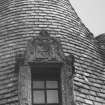

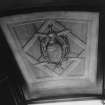

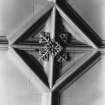





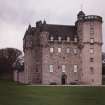




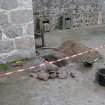
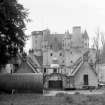
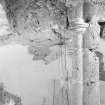
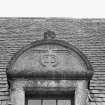
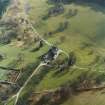






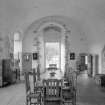
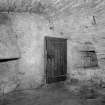


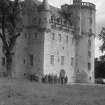



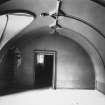


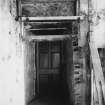

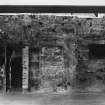




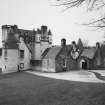

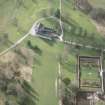
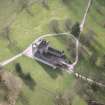
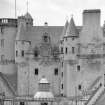

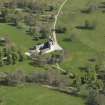
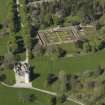
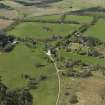

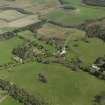


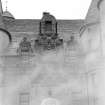
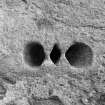

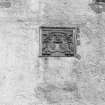
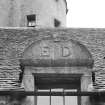


You may copy, display, store and make derivative works for personal use or use solely within an educational institution by staff and students, under these conditions: the ScotlandsPlaces website is attributed, there is no commercial use or sale, and no public distribution (for example, by hand, email, or web). Full licence details.
Details
Organisation: Historic Environment Scotland (HES)
Alternative name(s): Castle Fraser Estate; Muchal-in-mar; Muchalls-in-mar
Canmore ID: 18722
Site type: Barmkin (16th Century)(possible), Country House (15th Century), Tower House (16th Century)
County: Aberdeenshire
Parish: Cluny
Council: Aberdeenshire



