
Oblique aerial view centred on the whisky distillery during demolition with the cemetery adjacent, taken from the SE.
View in Canmore
View in Canmore

General view of entire site from E
View in Canmore
View in Canmore

General view from SE across yard, showing boiler-house chimney, laboratory (centre left), and weighbridge (foreground left)
View in Canmore
View in Canmore

View from NE of E end of block containing former floor maltings and kilns
View in Canmore
View in Canmore

View from E within ruins of former distillery, with fabricated curved beam (centre)
View in Canmore
View in Canmore

View from NW of N side of former floor maltings block at W end of site
View in Canmore
View in Canmore

Oblique aerial view of former distillery, taken from S, with Saladin-box maltings in the foreground left.
View in Canmore
View in Canmore

Oblique aerial view of former distillery, taken from ESE, with Saladin-box maltings in the foreground left and malt-extract buildings to the right.
View in Canmore
View in Canmore

Watching brief, Plots B and A foundation trenches, Path Brae, Kirkliston
View in Canmore
View in Canmore

Watching brief, Plot B foundation trench, Path Brae, Kirkliston
View in Canmore
View in Canmore

View from NE of E end of block containing former floor maltings and kilns
View in Canmore
View in Canmore

View from SW along S side of former floor maltings, built in 1857 and re-built in 1914
View in Canmore
View in Canmore

General view from E of Kirkliston Distillery inscribed 'Malt Factory, Kirkliston 1939'
View in Canmore
View in Canmore

View from S of Evaporator House, with recently added evaporator unit on outside of building (all the remainder being inside). This unit was acquired second-hand, and was built in Glasgow in 1933
View in Canmore
View in Canmore

View from S of former floor-maltings block (now a store), with part of office building (left), evaporator house (right)
View in Canmore
View in Canmore

Detailed view from W of one of two surviving cast-iron washbacks from the former distillery, currently used as a water tank
View in Canmore
View in Canmore

View from SW of W end of boiler-house range, with former still house in foreground, and chimney (centre)
View in Canmore
View in Canmore

View from SW of barley silos at W end of block of former floor maltings, built in 1857 and re-built in 1914
View in Canmore
View in Canmore

View from NNW of N side of W end of former floor maltings block, which contained barley silos. The red saladin maltings building can be seen in the background
View in Canmore
View in Canmore

Saladin Maltings. Interior detail inside an empty Saladin box, showing gantry carrying ten helixes, the rotation of each of which turns the steeped barley, ensuring even germination. The gantry moves up and down the box, is driven by electric motors, and also continuously moistens the barley with fine sprays of water.
View in Canmore
View in Canmore

Saladin Maltings. Interior view inside an empty Saladin box, showing the steel mesh floor, concrete sides, and pair of steel gates and the far end of the box, through which the malted barley is pushed for drying in kilns once adequate germination has been achieved
View in Canmore
View in Canmore

Watching brief, Plot B and A working shot, Path Brae, Kirkliston
View in Canmore
View in Canmore

View of entire site from ENE, with Evaporator House in foreground (right)
View in Canmore
View in Canmore

View from S of former floor-maltings block (now a store), with part of office building (left), evaporator house (right)
View in Canmore
View in Canmore

View from ESE of E end of old maltings block, with range of stores in foreground
View in Canmore
View in Canmore

Oblique aerial view centred on the whisky distillery during demolition, taken from the SSW.
View in Canmore
View in Canmore

Oblique aerial view centred on the partially cleared site of the distllery, taken from the W.
View in Canmore
View in Canmore

View of entire site from ENE, with Evaporator House in foreground (right)
View in Canmore
View in Canmore

View from NW of W end of boiler-house range, with former still house in foreground, and chimney (left)
View in Canmore
View in Canmore

Elevated view from SW of E end of site, showing former still house (left), and boiler house block (including chimney)
View in Canmore
View in Canmore

Saladin Maltings. Interior view of full saladin box, with gantry carrying ten rotating helixes, turning the germinating barley as they approach
View in Canmore
View in Canmore

Watching brief, Detail of blaes and natural shale, Path Brae, Kirkliston
View in Canmore
View in Canmore

Detailed view from W of one of two surviving cast-iron washbacks from the former distillery, currently used as a water tank
View in Canmore
View in Canmore

View from NE along N side of Saladin Maltings, walls of red facing brick disguising internal frame of reinforced concrete
View in Canmore
View in Canmore

View from E along S side of former floor maltings, built in 1857 and re-built in 1914
View in Canmore
View in Canmore

Saladin Maltings. Interior view of full saladin box, with gantry carrying ten rotating helixes, turning the germinating barley as they approach
View in Canmore
View in Canmore

Saladin Maltings. Interior view of full saladin box, with gantry carrying ten rotating helixes, turning the germinating barley as they approach
View in Canmore
View in Canmore

Evaporator House (producing Malt concentrate). Interior view showing a group of evaporator pans comprising a 4-batch evaporator arrangement. Most of the pans are made from copper, were built by Campbell & McLean of Glasgow, date from 1912 onwards, and have been modified and/or extended. There are, in addition, four single pans, including the 1933 Govan-built unit situated outside to the S side of the building. This is thought to be the last site in the UK to use evaporator pans of this type.
View in Canmore
View in Canmore

Mash House. Interior view showing its two mash tuns - the foreground unit being stainless steel, and the unit to the rear cast-iron, with a coppper top
View in Canmore
View in Canmore

Oblique aerial view centred on the whisky distillery during demolition with the church, churchyard and cemetery adjacent, taken from the WSW.
View in Canmore
View in Canmore

Oblique aerial view centred on the whisky distillery during demolition, taken from the SW.
View in Canmore
View in Canmore

View from ESE of E end of old maltings block, with range of stores in foreground
View in Canmore
View in Canmore

View from E along S side of former floor maltings, built in 1857 and re-built in 1914
View in Canmore
View in Canmore

View from W of N and W sides of Saladin Maltings, walls of red facing brick disguising internal frame of reinforced concrete
View in Canmore
View in Canmore

Evaporator House (producing Malt concentrate). Interior view showing a group of evaporator pans comprising a 4-batch evaporator arrangement. Most of the pans are made from copper, were built by Campbell & McLean of Glasgow, date from 1912 onwards, and have been modified and/or extended. There are, in addition, four single pans, including the 1933 Govan-built unit situated outside to the S side of the building. This is thought to be the last site in the UK to use evaporator pans of this type.
View in Canmore
View in Canmore

Mash House. Interior view showing its two mash tuns - the foreground unit being stainless steel, and the unit to the rear cast-iron, with a coppper top
View in Canmore
View in Canmore

Oblique aerial view of former distillery, taken from ENE, with Saladin-box maltings in the centre left, floor-maltings and kilns to centre right, and malt-extract buildings and boiler house (with chimney) in foreground.
View in Canmore
View in Canmore

General view of entire site from E
View in Canmore
View in Canmore

View of entire site from ENE, with Evaporator House in foreground (right)
View in Canmore
View in Canmore

View from SW of W end of boiler-house range, with former still house in foreground, and chimney (centre)
View in Canmore
View in Canmore

Elevated view from SE showing E end of former floor maltings, and their two traditional kilns (centre)
View in Canmore
View in Canmore

Saladin Maltings. Interior general view of full saladin box, with gantry carrying ten rotating helixes in the distance at the far end of the box, turning the germinating barley as it approaches
View in Canmore
View in Canmore

Saladin Maltings. Interior detail inside an empty Saladin box, showing gantry carrying ten helixes, the rotation of each of which turns the steeped barley, ensuring even germination. The gantry moves up and down the box, is driven by electric motors, and also continuously moistens the barley with fine sprays of water.
View in Canmore
View in Canmore

Saladin Maltings. Interior general view of full saladin box, with gantry carrying ten rotating helixes in the distance at the far end of the box, turning the germinating barley as it approaches
View in Canmore
View in Canmore

View from NE of E side of Saladin Maltings block
View in Canmore
View in Canmore

Elevated view from SE showing E end of former floor maltings, and their two traditional kilns (centre)
View in Canmore
View in Canmore

Mash House. Interior view showing (left to right) emergency douche and eye bath, mash conversion vessel (centre), and Meura 2001 mash filter (right)
View in Canmore
View in Canmore

Oblique aerial view of former distillery, taken from SSW, with Saladin-box maltings in the foreground left.
View in Canmore
View in Canmore

Oblique aerial view of former distillery, taken from ENE, with Saladin-box maltings in the centre left, floor-maltings and kilns to centre right, and malt-extract buildings and boiler house (with chimney) in foreground.
View in Canmore
View in Canmore

View from SW of barley silos at W end of block of former floor maltings, built in 1857 and re-built in 1914
View in Canmore
View in Canmore

View from NNW of N side of W end of former floor maltings block, which contained barley silos. The red saladin maltings building can be seen in the background
View in Canmore
View in Canmore

Kirkliston, Path Brae, Kirkliston Distillery
General view from E
View in Canmore
View in Canmore

View from SW of remains of former Distillery
View in Canmore
View in Canmore

View from NE along N side of Saladin Maltings, walls of red facing brick disguising internal frame of reinforced concrete
View in Canmore
View in Canmore

View from SW along S side of former floor maltings, built in 1857 and re-built in 1914
View in Canmore
View in Canmore

Oblique aerial view of former distillery, taken from S, with Saladin-box maltings in the foreground left.
View in Canmore
View in Canmore

Oblique aerial view of former distillery, taken from ENE, with Saladin-box maltings in the centre left, floor-maltings and kilns to centre right, and malt-extract buildings and boiler house (with chimney) in foreground.
View in Canmore
View in Canmore

Watching brief, Drainage track working shot, Path Brae, Kirkliston
View in Canmore
View in Canmore

View from S of Evaporator House, with recently added evaporator unit on outside of building (all the remainder being inside). This unit was acquired second-hand, and was built in Glasgow in 1933
View in Canmore
View in Canmore

View from ESE of E end of old maltings block, with range of stores in foreground
View in Canmore
View in Canmore

Elevated view from SE showing Saladin Maltings, and traditional kilns of former floor maltings (right)
View in Canmore
View in Canmore

View from SW of barley silos at W end of block of former floor maltings, built in 1857 and re-built in 1914
View in Canmore
View in Canmore

View from W of N and W sides of Saladin Maltings, walls of red facing brick disguising internal frame of reinforced concrete
View in Canmore
View in Canmore

Saladin Maltings. Interior view of full saladin box, with gantry carrying ten rotating helixes, turning the germinating barley as they approach
View in Canmore
View in Canmore

Saladin Maltings. Interior view inside an empty Saladin box, showing the steel mesh floor, concrete sides, and pair of steel gates and the far end of the box, through which the malted barley is pushed for drying in kilns once adequate germination has been achieved
View in Canmore
View in Canmore

Kirkliston, Path Brae, Kirkliston Distillery
General view from ENE
View in Canmore
View in Canmore

Kirkliston, Path Brae, Kirkliston Distillery
General view from E
View in Canmore
View in Canmore

Oblique aerial view centred on the whisky distillery during demolition with the cemetery adjacent, taken from the S.
View in Canmore
View in Canmore

Oblique aerial view centred on the partially cleared site of the distllery, taken from the WSW.
View in Canmore
View in Canmore

Elevated view from SE showing Saladin Maltings, and traditional kilns of former floor maltings (right)
View in Canmore
View in Canmore

View from NW of N side of floor maltings and kilns (at E end of block)
View in Canmore
View in Canmore

Oblique aerial view of former distillery, taken from SW, with Saladin-box maltings to centre right and floor-maltings with two kilns to centre left
View in Canmore
View in Canmore

Oblique aerial view of former distillery, taken from SSE, with Saladin-box maltings in the foreground left.
View in Canmore
View in Canmore

Oblique aerial view of former distillery, taken from E, with Saladin-box maltings in the foreground left.
View in Canmore
View in Canmore

Oblique aerial view of former distillery, taken from WSW, with Saladin-box maltings to centre right and floor-maltings with two kilns to centre left
View in Canmore
View in Canmore

Oblique aerial view of former distillery, taken from SSE, with Saladin-box maltings the foreground left.
View in Canmore
View in Canmore

Oblique aerial view of former distillery, taken from SE, with Saladin-box maltings in the foreground left and malt-extract buildings to the right.
View in Canmore
View in Canmore

Watching brief, Plot A foundation trench, Path Brae, Kirkliston
View in Canmore
View in Canmore

Watching brief, Plots A and B completed foundations, Path Brae, Kirkliston
View in Canmore
View in Canmore

Watching brief, Drainage track showing slope of blaes, Path Brae, Kirkliston
View in Canmore
View in Canmore

View from E of former Georgian (?) house, latterly absorbed into the distillery, and now the Maltings offices
View in Canmore
View in Canmore

General view from SE across yard, showing boiler-house chimney, laboratory (centre left), and weighbridge (foreground left)
View in Canmore
View in Canmore

View from NE of E side of Saladin Maltings block
View in Canmore
View in Canmore

View from SW of remains of former Distillery
View in Canmore
View in Canmore

View from E within ruins of former distillery, with fabricated curved beam (centre)
View in Canmore
View in Canmore

View from SW of W end of boiler-house range, with former still house in foreground, and chimney (centre)
View in Canmore
View in Canmore

View from W of N and W sides of Saladin Maltings, walls of red facing brick disguising internal frame of reinforced concrete
View in Canmore
View in Canmore

View from NW of N side of former floor maltings block at W end of site
View in Canmore
View in Canmore

View from NW of N side of floor maltings and kilns (at E end of block)
View in Canmore
View in Canmore

Mash House. Interior view showing (left to right) emergency douche and eye bath, mash conversion vessel (centre), and Meura 2001 mash filter (right)
View in Canmore
View in Canmore
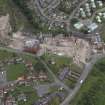
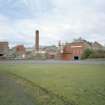
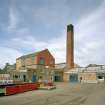
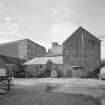
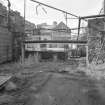
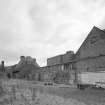
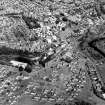
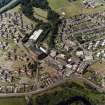
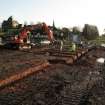
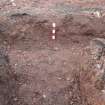
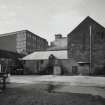
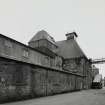
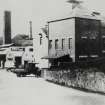
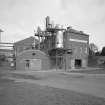
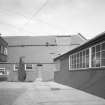
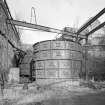
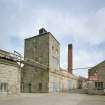
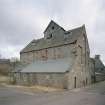
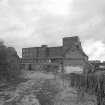
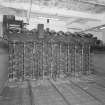
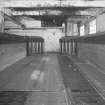

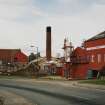
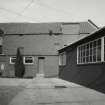
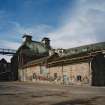

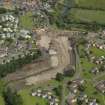
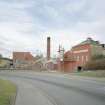
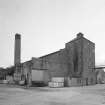
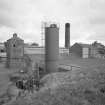
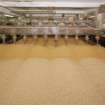
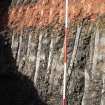
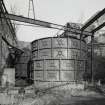
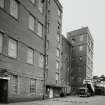
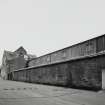
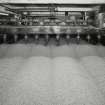
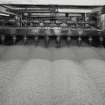

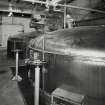
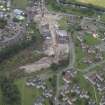
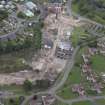

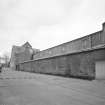
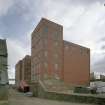

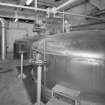
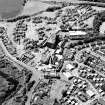
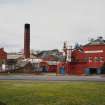
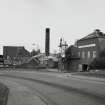
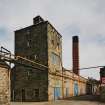
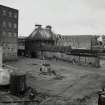
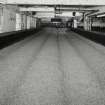
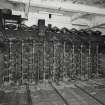
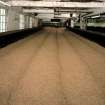
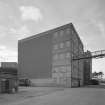
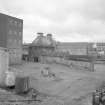
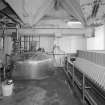
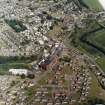

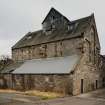
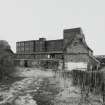
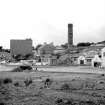
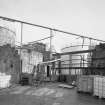
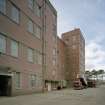
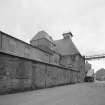
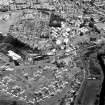
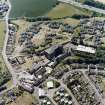
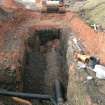
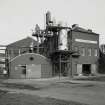

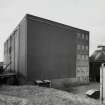
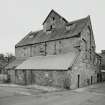
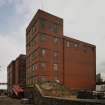
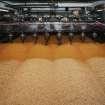
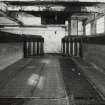
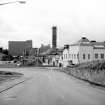
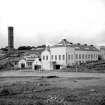
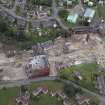
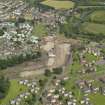
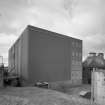
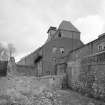
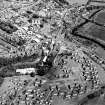
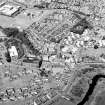
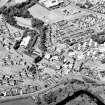
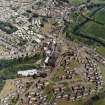
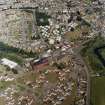
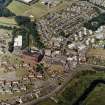
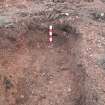
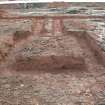
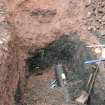

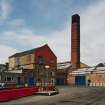
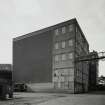
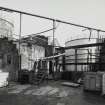
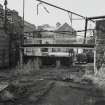
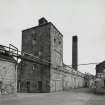
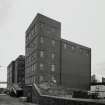

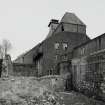
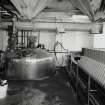
You may copy, display, store and make derivative works for personal use or use solely within an educational institution by staff and students, under these conditions: the ScotlandsPlaces website is attributed, there is no commercial use or sale, and no public distribution (for example, by hand, email, or web). Full licence details.
Details
Organisation: Historic Environment Scotland (HES)
Alternative name(s): Kikliston Maltings
Canmore ID: 180604
Site type: Distillery (18th Century)
County: West Lothian
Parish: Kirkliston (city Of Edinburgh/w Lothian)
Council: Edinburgh, City Of



