
Glasgow, 76-80 North Canal Bank Street, Port Dundas Distillery
View of W side of Borron Street, from SE
View in Canmore
View in Canmore

Canteen, 84 Vintner Street (elevation onto Harvey Street), view from SW. The building behind retains some earlier brickwork dating from between 1867 and 1896 (building footprint does not exist before 1867 according to the Ordnance Survey map). Both these buildings are harled obscuring the age of the structures. Note the blocked cart entrance to the left of the bright red door.
View in Canmore
View in Canmore

Dark grains plant. Cooling tower area, view from NW
View in Canmore
View in Canmore

Interior. Mash house, control / switchroom with operators, view from NE
View in Canmore
View in Canmore

Interior. Tun room 2 facing onto Vintner Street, view of tun
View in Canmore
View in Canmore

Interior. Still house, diagram showing 2nd and 3rd floor plans of still house
View in Canmore
View in Canmore

Interior. Still house, view of spirit cooler, Still No. 2
View in Canmore
View in Canmore

Track to cask preparation area, view from SW
View in Canmore
View in Canmore

Interior. Cask preparation area, detail of cask pusher. This would literally push the casks onto the next part of their journey to the Spirit Store.
View in Canmore
View in Canmore

Interior. Cask Preparation Area E end.
View in Canmore
View in Canmore

Cask Preparation Area to the right, Spirit Store to the left. The awning in front is above the Tanker Filling Area.
View in Canmore
View in Canmore

Interior. Carbon Dioxide (CO2) plant
View in Canmore
View in Canmore

Glasgow, 76-80 North Canal Bank Street, Port Dundas Distillery
View of warehouse block on corner of Borron Street and Harvey Street, from SE
View in Canmore
View in Canmore

Vintner Street, Tun room and spirit receivers, view from W
View in Canmore
View in Canmore

Canteen, 84 Vintner Street (elevation onto Harvey Street), and Stores at 90 Vintner Street, view from SW. The gable end of no. 90 retains some earlier brickwork dating from between 1867 and 1896 (building footprint does not exist before 1867 according to the Ordnance Survey map). Both these buildings are harled thus obscuring the age of the structures. Note the blocked cart entrance to the left of the bright red door.
View in Canmore
View in Canmore

General stores, 90 Vintner Street, view from NW. This much rebuilt structure appears to follow the footprint depicted on the 1896 Ordnance Survey 1:2500 map but not on the 1867 map. The partial harling obscures the nature of the building.
View in Canmore
View in Canmore

Dark grains plant, chimney, view from E
View in Canmore
View in Canmore

Mash house, control / switchroom and tun room, view from SW. Note the older brickwork of the old Grain silo (right). Tun Room 3 is on the right. The pipework on the gantry took the spent draff material from the Tun Room 2 to Tun Room 3 for sending on to the Dark Grains Plant for processing into animal feed. This later Tun Room 3 was redundant on the date of visit.
View in Canmore
View in Canmore

Interior. Mash house entrance lobby, detail of 'distilling grain whisky' diagram
View in Canmore
View in Canmore

Interior. Mash house, brewing tank no. 1 and 2
View in Canmore
View in Canmore

Interior. Tun room 2, view of buffer tank and wash charger (PD113). The wash charger supplies the Still House with wash which will be distilled into alcohol.
View in Canmore
View in Canmore

Interior, Port Dundas Distillery. Still house, Third Floor. Coffey still no 2, Analyser, view from E
View in Canmore
View in Canmore

Interior. Still house, Third Floor. Detail of access hatch on Analyser of still no. 1
View in Canmore
View in Canmore

Interior. Still house, Second Floor. View of Analyser no. 1 Flash Vessel.
View in Canmore
View in Canmore

Interior. Spirit Receivers room, First Floor. View from SE. The blaxck pipes carried the cooled feimnts to the spirit receivers.
View in Canmore
View in Canmore

Interior. Cask preparation area, N bay, view from W. The brick walls visible pre-date the rest of the CPA.
View in Canmore
View in Canmore

Tanker filling area of Spirit Store. Tankers were filled after cask filling was abandoned.
View in Canmore
View in Canmore

Interior. Spirit store, detail of trays with bungs
View in Canmore
View in Canmore

Interior. Carbon Dioxide (CO2) plant, view from S
View in Canmore
View in Canmore

Interior. Carbon Dioxide (CO2) plant.
View in Canmore
View in Canmore

Interior. Former grain silo, attic, view from S showing hopper hatches
View in Canmore
View in Canmore

Glasgow, 76-80 North Canal Bank Street, Port Dundas Distillery
View along length of Vintner Street frontage, from NW
View in Canmore
View in Canmore

Glasgow, 76-80 North Canal Bank Street, Port Dundas Distillery
View of midsection of Vintner Street frontage, from NW
View in Canmore
View in Canmore

Still house, view from S
View in Canmore
View in Canmore

Former CO2 processing plant, view with canal bridge from SE. This building was originally part of the Eagle Foundry.
View in Canmore
View in Canmore

Former CO2 processing plant, view from S. This building formed part of what was a separate industrial site of the early 19th century, The Eagle Foundry.
View in Canmore
View in Canmore

CO2 plant, view from NW. This is the site of what was a separate industrial site of the early 19th century, The Eagle Foundry. The surviving building of the Eahle Foundry is on the extreme right. Note that the harl on the wall has come away revealing the early 19th century masonry wall beneath.
View in Canmore
View in Canmore

Mash house and control / switchroom, view from S. Note the older brickwork of the old Grain silo (right) and the Cooker House (left). The Cooker House shows rebuilding at the apex of the gable. Tun Room 3 is on the right. The pipework took the spent draff material from the Tun Room 2 to Tun Room 3 for sending on to the Dark Grains Plant for processing into animal feed.
View in Canmore
View in Canmore

Tun room 2, view from roof of spirit receivers to S. Tun Room 2 shows much alteration. It appears to have been reduced in height and reroofed.
View in Canmore
View in Canmore

Interior. Still house, Third Floor. View of stills
View in Canmore
View in Canmore

Interior. Still house, view of spirit cooler and feints cooler of No. 2 Still
View in Canmore
View in Canmore

Interior. Still house, analyser no. 2
View in Canmore
View in Canmore

Interior. Spirit Receivers Room, First Floor. Detail of hatch for customs and excise sampling
View in Canmore
View in Canmore

Interior. Cask preparation area, view of cask cleaning equipment
View in Canmore
View in Canmore

Interior. Cask preparation area, conveyor leading to spirit store from SW.
View in Canmore
View in Canmore

View of CO2 receivers at the Carbon Dioxide Recovery plant from W
View in Canmore
View in Canmore

View from SW showing WSW and SSE fronts of S (central) bonded store with distillery buildings in background
View in Canmore
View in Canmore

General oblique aerial view of the Port Dundas area, taken from the WSW.
View in Canmore
View in Canmore

Redundant grain silo, view from NE
View in Canmore
View in Canmore

Dark grains plant and chimney, general view from canal side to SE
View in Canmore
View in Canmore

Pumps? adjacent to egg end tank, view from W
View in Canmore
View in Canmore

Dark grains plant. Chimney and turbine house, view from SW
View in Canmore
View in Canmore

Dark grains plant. Boiler house and base of chimney, view from SSW
View in Canmore
View in Canmore

Dark grains plant, animal feed production, view from SE
View in Canmore
View in Canmore

Interior. Mash house, conrol / switchroom, detail of control panel
View in Canmore
View in Canmore

Interior. Still house, First Floor. Cold feints receiver for No.2 still. Feints are the distillates from the distillation process. These can be re-distilled to remove further alcohol.
View in Canmore
View in Canmore

Interior. Still house, intrinsically safe telephone
View in Canmore
View in Canmore

Interior. Cask preparation area, view of cask conveyor and cask cleaning equipment
View in Canmore
View in Canmore

Interior. Spirit Store, Spirit Vats. These stored the Spirit from the Receivers prior to casking and dispatch.
View in Canmore
View in Canmore

Interior. Carbon Dioxide (CO2) plant, view from E. Scrubbers which purify the gas.
View in Canmore
View in Canmore

Interior. Mash house, detail of floor plan diagram
View in Canmore
View in Canmore

Still house, general view from canal side to S
View in Canmore
View in Canmore

Tun room, spirit receivers and still house, view from canal bridge to S. The Forth and Clyde Canal style bascule bridge is at the extreme left of image.
View in Canmore
View in Canmore

Vintner Street, Tun room and spirit receivers, view from W
View in Canmore
View in Canmore

Grain silo, view from W. the trucks unloaded on the left and a truck is in the process of unloading on the right. The silo was filled by the tubular structure on the left of image.
View in Canmore
View in Canmore

Dark grains plant, boiler huse and chimney, view from NW
View in Canmore
View in Canmore

Interior. Mash house, control / switchroom with operators (Robert Baskerville and Raymond McLaren), view from NE
View in Canmore
View in Canmore

Interior. Mash house, view of brewing tuns nos 1 and 2
View in Canmore
View in Canmore

Tun room 2, view from roof of spirit receivers to SW. This is the S end of Tun Room 2. The Still House rear wall is on the extreme right.
View in Canmore
View in Canmore

Chimney and dark grains plant, view from roof of spirit receivers to SE
View in Canmore
View in Canmore

Interior. Tun room 2, view from S showing No. 5 and 6 washbacks. The red pies carry wort and wash, the yellow carry carbon dioxide.
View in Canmore
View in Canmore

Interior. Still house, Third Floor. Coffey still, view from NE
View in Canmore
View in Canmore

Interior. Still house, Third Floor
View in Canmore
View in Canmore

Interior. Spirit Receivers Room, First Floor. View showing spirit receiver gauges. The black pipes carried the spirit from the Rectifier via the heat exchangers.
View in Canmore
View in Canmore

Interior. Tun Room 2. Washbacks filling rota. This was located between the Cooker House and the Tun Room.
View in Canmore
View in Canmore

Barrel chute from cooperage, view from S
View in Canmore
View in Canmore

Interior. Cask preparation area with cask racking, view from SW. This is where casks were stored prior to loading onto the conveyor and being cleaned on their way to the Spirit Store to be filled.
View in Canmore
View in Canmore

Interior. Cask preparation area, view of cask conveyor from E : in this image the casks would travel W, turn, travel N, turn and travel E to snake through the Cask Preparation Area to get to the Spirit Store.
View in Canmore
View in Canmore

Interior. Cask preparation area, view of cask conveyor from E, the cask hoop driver is in the background, the cask storage rails visible on the left.
View in Canmore
View in Canmore

Interior. Cask preparation area, view of cask cleaning equipment
View in Canmore
View in Canmore

Interior. Cask Preparation Area, detail of end of conveyor from cooperage chute as it enters the Cask Preparation Area
View in Canmore
View in Canmore

Effluent Tank adjacent to Spirit Store
View in Canmore
View in Canmore

Interior. Spirit store, detail of cask pusher in cask filling station area
View in Canmore
View in Canmore

Interior. Spirit store, spirit vats and cask handling conveyor, view from N
View in Canmore
View in Canmore

CO2 plant and cylinder store, view from S. The Carbon Dioxide holding tanks are on the right
View in Canmore
View in Canmore

View of N end of the CO2 plant and cylinder storeage area, view from NW. Note the early brick wall fragments on te right. The Tun Room elevation is visible beyond the covered area. The egg end tank would have held liquified carbon dioxide (CO2) which would be tankered off site.
View in Canmore
View in Canmore

Interior. Tun Room, first floor mezzanine view of hoppers
View in Canmore
View in Canmore

Interior. Tun room 2 facing onto Vintner Street, view from SW
View in Canmore
View in Canmore

Interior. Still house, Third Floor. Detail of spirit safe of offey Still no. 1. The Rectifier (where the wash is condensed into spirit and fusel oil) is behind.
View in Canmore
View in Canmore

Interior. Still house, diagram showing ground and 1st floor plans of still house
View in Canmore
View in Canmore

Cooperage with cask chute, view from SE. The rejuvinated or rebuilt casks would be sent down this chute from the Cooperage (see NS56NE 4982). The rail running to the right carried the casks to the Cask Preparation Area.
View in Canmore
View in Canmore

Interior. Carbon Dioxide (CO2) plant
View in Canmore
View in Canmore

Glasgow, 76-80 North Canal Bank Street, Port Dundas Distillery
General View
View in Canmore
View in Canmore

Glasgow, 76-80 North Canal Bank Street, Port Dundas Distillery
View of bottom (S) section of Vintner Street frontage
View in Canmore
View in Canmore

Dark grains plant, boiler house, view from SSE
View in Canmore
View in Canmore

Interior. Tun room 2, view from SW
View in Canmore
View in Canmore

Interior. Still house, Third Floor. Detail of access hatches of Coffey Still no. 2 Analyser (boiling column)
View in Canmore
View in Canmore

Interior. Still house, Third Floor. Detail of Coffey still diagram
View in Canmore
View in Canmore

Interior. Still house, detail of insulation on Rectifier no. 2 (boiling column where steam and spirit enters from the analyser and 94% alcohol is taken from the top)
View in Canmore
View in Canmore

Interior. Still house, First Floor. Base of Analyser of Still no. 2 on the left. The steam pipe is in the centre of the image feeds the steam into the Analyser column
View in Canmore
View in Canmore
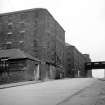
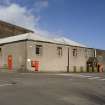
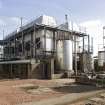

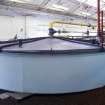
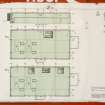
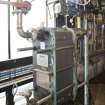
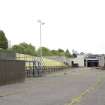
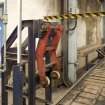
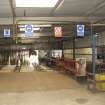
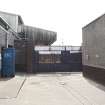
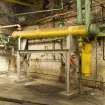
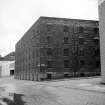
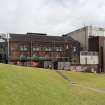
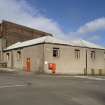
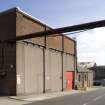
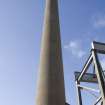
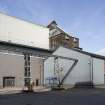
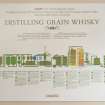
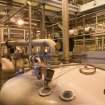
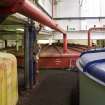
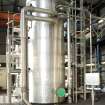
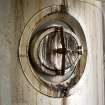
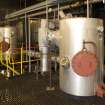
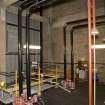
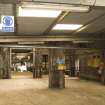
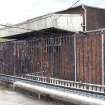
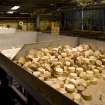
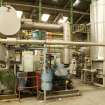
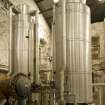
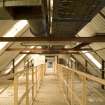
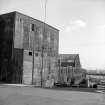
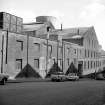
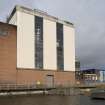
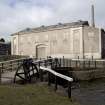
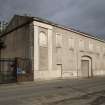
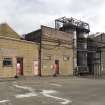
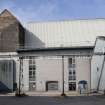
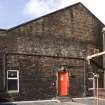
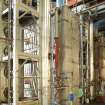
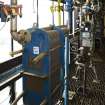
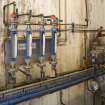
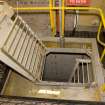
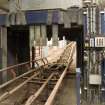
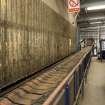
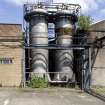
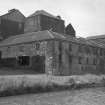
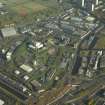
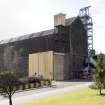
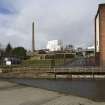
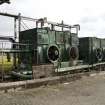
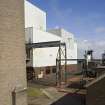
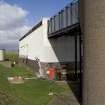
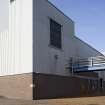
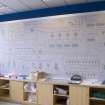
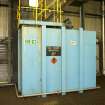
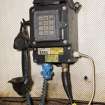
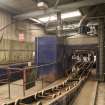
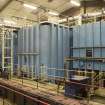
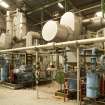
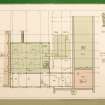

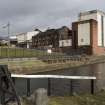
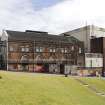
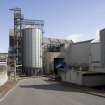
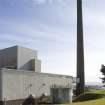

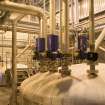
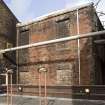
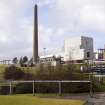
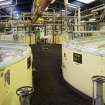
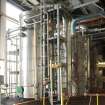
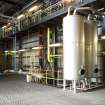
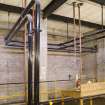
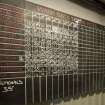
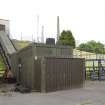
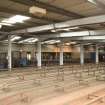
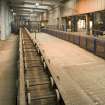
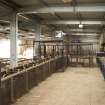
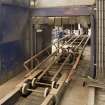
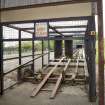
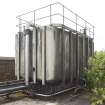
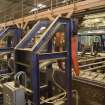
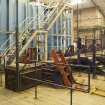
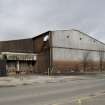
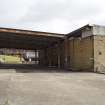
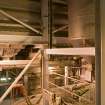
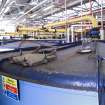
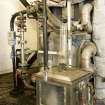
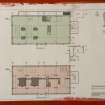

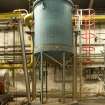
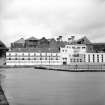
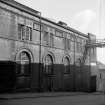
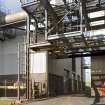
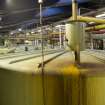
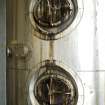
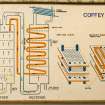
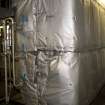
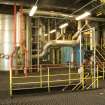
You may copy, display, store and make derivative works for personal use or use solely within an educational institution by staff and students, under these conditions: the ScotlandsPlaces website is attributed, there is no commercial use or sale, and no public distribution (for example, by hand, email, or web). Full licence details.
Details
Organisation: Historic Environment Scotland (HES)
Alternative name(s): Diageo
Canmore ID: 166011
Site type: Distillery (period Unassigned)
County: Lanarkshire
Parish: Glasgow (city Of Glasgow)
Council: Glasgow, City Of



