
Oblique aerial view of the country house with the cottage and laundry adjacent, taken from the SE.
View in Canmore
View in Canmore

Interior. First floor Detail of master bathroom basin
View in Canmore
View in Canmore

Interior. First floor Detail of a bedroom light fitting
View in Canmore
View in Canmore

View from S showing garden front and circular pond
View in Canmore
View in Canmore

View from ENE showing the house and walled garden
View in Canmore
View in Canmore

View to S from first floor balcony showing garden and panoramic views
View in Canmore
View in Canmore

General view from SW from tennis lawn
View in Canmore
View in Canmore

Interior. Detail of central carved panel on saloon fireplace depicting putti riding a lion
View in Canmore
View in Canmore

Interior. View of housekeepers room from NE showing fireplace with register grate
View in Canmore
View in Canmore

Interior. Detail of electronic bell board
View in Canmore
View in Canmore

Interior. Detail of scullery "SOVEREIGN" range
View in Canmore
View in Canmore

Interior. View of kitchen from SSE showing original tiling and window
View in Canmore
View in Canmore

Interior. Detail of lift
View in Canmore
View in Canmore

Formal Garden. General view of West garden from North West showing a sundial, the terrace and house
View in Canmore
View in Canmore

View along West terrace from North West garden pavilion
View in Canmore
View in Canmore

View of South garden from North from the first floor balcony showing the fountain pool and the panoramic views
View in Canmore
View in Canmore

Formal Garden. Detail of garden gate between the South and East gardens
View in Canmore
View in Canmore

Formal Garden. Detail of walled garden; South gate with stone archway flanked by ball finialed pilasters
View in Canmore
View in Canmore

Formal Garden. Detail of gate to South West raised terrace
View in Canmore
View in Canmore

Formal Garden. Detail of West terrace South gate
View in Canmore
View in Canmore

Formal Garden. Detail of rose garden Dolphin Fountain below the West terrace
View in Canmore
View in Canmore

General view from N showing entrance front and pavilions
View in Canmore
View in Canmore

General view from N showing entrance front and pavilions
View in Canmore
View in Canmore

View from S showing garden front and circular pond
View in Canmore
View in Canmore

View of W terrace from S showing W pavilion
View in Canmore
View in Canmore

View from ENE showing the house and walled garden
View in Canmore
View in Canmore

Detail of N door to service wing
View in Canmore
View in Canmore

Interior. View of vestibule from E
View in Canmore
View in Canmore

Interior. View of stair hall from N from first landing showing two storey arcade
View in Canmore
View in Canmore

Interior. View of dining room from NE showing doors open into saloon
View in Canmore
View in Canmore

Interior. Detail of dining room silver electrified chandelier
View in Canmore
View in Canmore

Interior. View of saloon from NW looking into the sun lounge and dining room
View in Canmore
View in Canmore

Interior. Detail of drawing room cornice
View in Canmore
View in Canmore

Interior. View of billiard room from SW showing table, door and fireplace
View in Canmore
View in Canmore

Interior. View of housekeepers room from NE showing fireplace with register grate
View in Canmore
View in Canmore

Interior. View of kitchen from ESE showing original tiling and fitted cupboards
View in Canmore
View in Canmore

Interior. Detail of original cupboards in butlers pantry
View in Canmore
View in Canmore

Interior. View of back stairs from SW
View in Canmore
View in Canmore

Interior. first floor View of master bedroom from NE showing fireplace
View in Canmore
View in Canmore

Interior. First floor Detail of master bedroom light fitting
View in Canmore
View in Canmore

Interior. First floor Detail of centre SE bedroom fireplace
View in Canmore
View in Canmore

Interior. First floor Detail of NW bathroom basin
View in Canmore
View in Canmore

Interior. First floor Detail of central NE bathroom fittings incxluding coloured marble and chrome wash stand
View in Canmore
View in Canmore

View along West terrace from North West garden pavilion
View in Canmore
View in Canmore

View of East garden from West North West from the first floor balcony
View in Canmore
View in Canmore

Detail of West avenue garden gate and steps
View in Canmore
View in Canmore

View of North West garden pavilion from South showing the ogee slated roof and balustraded link wall A
View in Canmore
View in Canmore

Detail of West garden wooden revolving summer house
View in Canmore
View in Canmore

Detail of East garden. North East garden gate with lion statuettes and kennels
View in Canmore
View in Canmore

Oblique aerial view of Aultmore House and policies, taken from the S.
View in Canmore
View in Canmore

Interior. First floor Detail of main corridor cornice
View in Canmore
View in Canmore

Interior. First floor View of master bathroom from N
View in Canmore
View in Canmore

Interior. First floor Detail of a bedroom specimen light fitting
View in Canmore
View in Canmore

Interior. Attic Main House Detail of specimen fireplace
View in Canmore
View in Canmore

View from WNW
View in Canmore
View in Canmore

Interior. View of stair hall from S showing stair and vestibule entrance
View in Canmore
View in Canmore

Interior. Detail of saloon 18th century marble fireplace
View in Canmore
View in Canmore

Interior. Detail of sun lounge mosaic tile floor and marble step
View in Canmore
View in Canmore

Interior. Detail of drawing room 18th century marble fireplace
View in Canmore
View in Canmore

Interior. Detail of original brass chandelier from dining room
View in Canmore
View in Canmore

Interior. View of laundry/drying room from N with drying pipes
View in Canmore
View in Canmore

Interior. View of kitchen from NE showing original tiling and fitted cupboards
View in Canmore
View in Canmore

Interior. Detail of "RATNER" silver safe in butlers pantry
View in Canmore
View in Canmore

Interior. First floor View of master dressing room from NW
View in Canmore
View in Canmore

Interior. First floor Detail of NW bedroom light fitting
View in Canmore
View in Canmore

Formal Garden. View of North East pavilion from East South East showing the ogee slated roof and weathervane
View in Canmore
View in Canmore

Formal Garden. View of West garden from North showing the tennis lawn and summer house
View in Canmore
View in Canmore

Formal Garden.Detail of North East gate and steps from the entrance court to the service court
View in Canmore
View in Canmore

Formal Garden. View of garden loggia from South West with 'venetian' arcades
View in Canmore
View in Canmore

Detail of N (main) entrance showing broken pediment, steps and flanking lamps
View in Canmore
View in Canmore

General view from NNW showing entrance front and pavilions
View in Canmore
View in Canmore

View from ESE showing garden front and service wing
View in Canmore
View in Canmore

View from SW showing W front, W terrace and W pavilion with tennis lawn
View in Canmore
View in Canmore

View to S from first floor balcony showing garden and panoramic views
View in Canmore
View in Canmore

View from E showing the house and walled garden
View in Canmore
View in Canmore

Detail of W terrace garden entrance
View in Canmore
View in Canmore

Interior. View of stair hall from E showing lower hall and stair
View in Canmore
View in Canmore

Interior. View of stair hall from S showing stair and vestibule entrance
View in Canmore
View in Canmore

Interior. Detail of alabaster sculpted panel over stair hall fireplace
View in Canmore
View in Canmore

Interior. Detail of principal ground floor corridor light fitting
View in Canmore
View in Canmore

Interior. Detail of dining room fireplace neo-classical scene on bronze panel
View in Canmore
View in Canmore

Interior. Detail of saloon cornice and pilaster
View in Canmore
View in Canmore

Interior. Detail of gun room light fitting
View in Canmore
View in Canmore

Interior. View of drawing room from NE showing the windows and fireplace
View in Canmore
View in Canmore

Interior. Detail of billiard room marble bolection moulded fireplace
View in Canmore
View in Canmore

Interior. Detail of billiard room silver electrolier (not original to the room)
View in Canmore
View in Canmore

Interior. Detail of service wing E glazed entrance doors
View in Canmore
View in Canmore

Interior. Detail of "RATNER" silver safe in butlers pantry
View in Canmore
View in Canmore

Interior. First floor Detail of sitting room fireplace
View in Canmore
View in Canmore

Interior. First floor View of 1922 extension S centre bedroom from E showing fireplace and fitted wardrobes
View in Canmore
View in Canmore

Interior. First floor Detail of master bathroom basin
View in Canmore
View in Canmore

Interior. First floor View of W bathroom from S
View in Canmore
View in Canmore

Interior. First floor Detail of SE bathroom fittings including towel rail, taps and shelf
View in Canmore
View in Canmore

View of West avenue from North leading towards a garden gate
View in Canmore
View in Canmore

Formal Garden. Detail of North West gate from the entrance court to the West terrace
View in Canmore
View in Canmore

Formal Garden. Detail of West terrace South gate
View in Canmore
View in Canmore

Oblique aerial view centred on the country house with the cottage and laundry adjacent, taken from the NW.
View in Canmore
View in Canmore

Interior. First floor Detail of NW bathroom door with glass door knob
View in Canmore
View in Canmore

Interior. First floor View of SE bathroom from N
View in Canmore
View in Canmore

Interior. First floor Detail of SE bathroom fittings including towel rail, taps and shelf
View in Canmore
View in Canmore




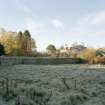

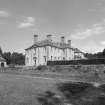
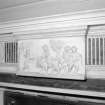
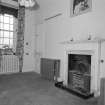



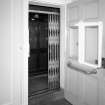



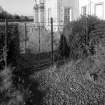



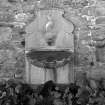

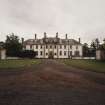
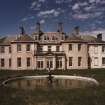



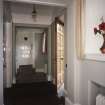
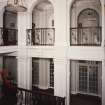
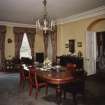

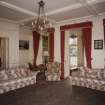

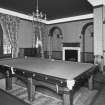




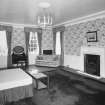








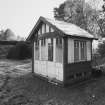



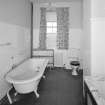


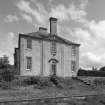

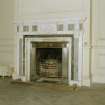

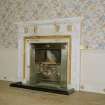
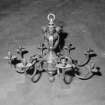
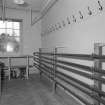


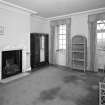









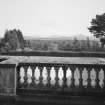
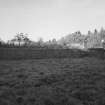

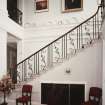
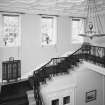
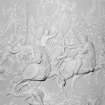








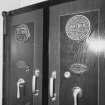







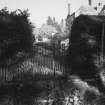




You may copy, display, store and make derivative works for personal use or use solely within an educational institution by staff and students, under these conditions: the ScotlandsPlaces website is attributed, there is no commercial use or sale, and no public distribution (for example, by hand, email, or web). Full licence details.
Details
Organisation: Historic Environment Scotland (HES)
Alternative name(s): Nethybridge, Aultmore Lodge; Aultmore House Policies
Canmore ID: 15717
Site type: Country House (20th Century)
County: Inverness-shire
Parish: Abernethy And Kincardine
Council: Highland



