
Thatched byre (former house) and stackyard, view from NW
View in Canmore
View in Canmore

Thatched byre (former house) and stackyard, view from W
View in Canmore
View in Canmore

Thatched byre (former house), view from stackyard to W
View in Canmore
View in Canmore

Corrugated house, view from SE.
View in Canmore
View in Canmore

Thatched byre (former house) and stackyard, view from NW
View in Canmore
View in Canmore

Thatched byre (former house), byre with corrugated roof, bungalow, view from SE
View in Canmore
View in Canmore

Thatched byre (former house), view from SE
View in Canmore
View in Canmore

Corrugated house, view from E
View in Canmore
View in Canmore

Thatched byre (former house) and stackyard, view from NW
View in Canmore
View in Canmore

Thatched byre (former house), view from E
View in Canmore
View in Canmore

Thatched byre (former house), byre and stackyard, view from NW
View in Canmore
View in Canmore

Thatched byre, interior detail of fireplace in S gable
View in Canmore
View in Canmore

Thatched byre (former house) and stackyard, view from W
View in Canmore
View in Canmore

Byre with corrugated roof, view from stackyard to E
View in Canmore
View in Canmore

Thatched byre (former house), view from E
View in Canmore
View in Canmore

Thatched byre (former house), view from NE
View in Canmore
View in Canmore

Thatched byre (former house) and stackyard, view from W
View in Canmore
View in Canmore

Byre and thatched byre (former house), view from SW
View in Canmore
View in Canmore

Corrugated house, view from NW with peat stack in foreground
View in Canmore
View in Canmore

Corrugated house, view from SE
View in Canmore
View in Canmore

Thatched byre (former house), byre with corrugated roof, bungalow, view from SE
View in Canmore
View in Canmore

Byre and thatched byre (former house), view from SW
View in Canmore
View in Canmore

Corrugated house, view from E
View in Canmore
View in Canmore

Corrugated house, view from W
View in Canmore
View in Canmore

Byre and thatched byre, view from S
View in Canmore
View in Canmore

Gramsdale house converted to byre, elevation, plan and section. Scan copy of GV004350
View in Canmore
View in Canmore

Corrugated house, view from W
View in Canmore
View in Canmore

Byre with corrugated roof, view from stackyard to NE
View in Canmore
View in Canmore

Byre and thatched byre, view from S
View in Canmore
View in Canmore

Thatched byre (former house), byre and stackyard, view from NW
View in Canmore
View in Canmore

Thatched byre (former house), byre with corrugated roof and bungalow, view from SE
View in Canmore
View in Canmore

Thatched byre (former house), view from E
View in Canmore
View in Canmore

Thatched byre (former house), view from stackyard to W
View in Canmore
View in Canmore

Byre with corrugated roof, view from stackyard to NE
View in Canmore
View in Canmore

Corrugated house, view from NW with peat stack in foreground
View in Canmore
View in Canmore

Thatched byre (former house), view from E
View in Canmore
View in Canmore

Thatched byre (former house), view from NE
View in Canmore
View in Canmore

Corrugated house, view from NW with peat stack in foreground
View in Canmore
View in Canmore

Thatched byre (former house), byre and stackyard, view from NW
View in Canmore
View in Canmore

Thatched byre (former house) and stackyard, view from NW
View in Canmore
View in Canmore

Thatched byre (former house), view from E
View in Canmore
View in Canmore

Corrugated house, view from E
View in Canmore
View in Canmore

Thatched byre, view of interior from S
View in Canmore
View in Canmore

Thatched byre (former house), view from E
View in Canmore
View in Canmore

Thatched byre (former house), view from SE
View in Canmore
View in Canmore

Thatched byre (former house), view from stackyard to W
View in Canmore
View in Canmore

Thatched byre (former house), view from NE
View in Canmore
View in Canmore

Thatched byre, view of interior from S
View in Canmore
View in Canmore

Thatched byre (former house), view from stackyard to SW
View in Canmore
View in Canmore

Corrugated house, view from SW
View in Canmore
View in Canmore

Thatched byre (former house), byre with corrugated roof, stackyard, view from NW
View in Canmore
View in Canmore

Thatched byre (former house), view from stackyard to W
View in Canmore
View in Canmore

View of peat stack with N Uist in the distance
View in Canmore
View in Canmore

Thatched byre (former house), byre with corrugated roof and bungalow, view from SE
View in Canmore
View in Canmore

Thatched byre (former house), view from stackyard to SW
View in Canmore
View in Canmore

Thatched byre (former house), view from stackyard to SW
View in Canmore
View in Canmore

Corrugated house, view from E
View in Canmore
View in Canmore

Corrugated house, view from SW
View in Canmore
View in Canmore

Thatched byre, interior view of S gable showing fireplace
View in Canmore
View in Canmore

Corrugated house, view from W
View in Canmore
View in Canmore

Corrugated house, view from E
View in Canmore
View in Canmore

Benbecula, Gramsdale. Plan, elevation and section, sheet 2 of 3
View in Canmore
View in Canmore

Thatched byre (former house), byre and stackyard, view from NW
View in Canmore
View in Canmore

Thatched byre, interior view of S gable showing fireplace
View in Canmore
View in Canmore

Thatched byre, interior detail of fireplace in S gable
View in Canmore
View in Canmore

Byre with corrugated roof, view from stackyard to E
View in Canmore
View in Canmore

Gramsdale, Farmstead plan. Scan copy of GV004348
View in Canmore
View in Canmore

Byre and thatched byre (former house), view from SW
View in Canmore
View in Canmore

Thatched byre (former house), view from NE
View in Canmore
View in Canmore

Byre with corrugated roof, view from stackyard to NE
View in Canmore
View in Canmore

Thatched byre (former house) and stackyard, view from W
View in Canmore
View in Canmore

Gramsdale House built 1934, elevation and plan.Scan copy of GV004349
View in Canmore
View in Canmore

Thatched byre (former house), view from stackyard to W
View in Canmore
View in Canmore

Corrugated house, view from SW
View in Canmore
View in Canmore
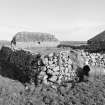
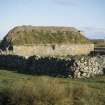
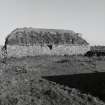
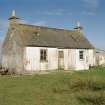
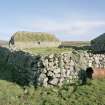
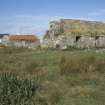
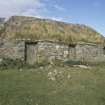
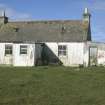
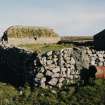
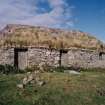
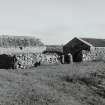
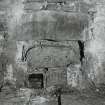


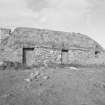
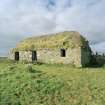
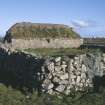
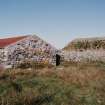
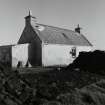
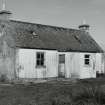

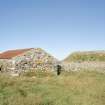
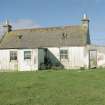
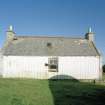
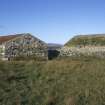
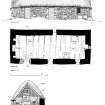
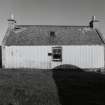
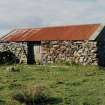

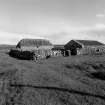
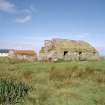
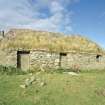
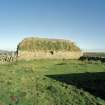
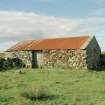
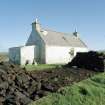
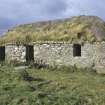
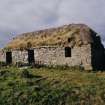
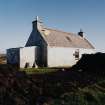
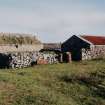
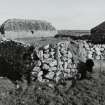
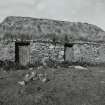
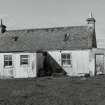
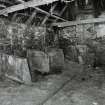



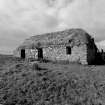
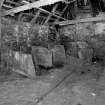
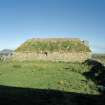
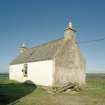
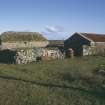
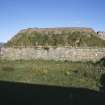
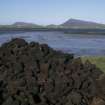
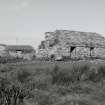
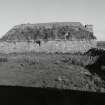
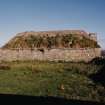
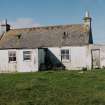
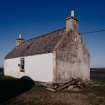
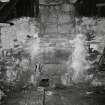
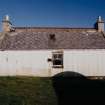

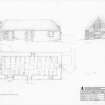
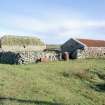
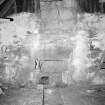
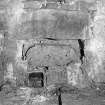
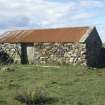
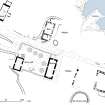
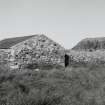
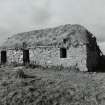
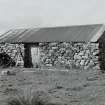

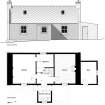
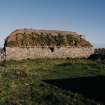
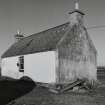
You may copy, display, store and make derivative works for personal use or use solely within an educational institution by staff and students, under these conditions: the ScotlandsPlaces website is attributed, there is no commercial use or sale, and no public distribution (for example, by hand, email, or web). Full licence details.
Details
Organisation: Historic Environment Scotland (HES)
Alternative name(s): Gramisdale
Canmore ID: 135784
Site type: Byre (20th Century), Cottage (20th Century), Farmstead (20th Century), Kiln Barn (19th Century) - (20th Century), Thatched Cottage (19th Century)
County: Inverness-shire
Parish: South Uist
Council: Western Isles



