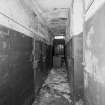
View from E.
View in Canmore
View in Canmore

Detail of main entrance.
View in Canmore
View in Canmore

Detail of horizontal loop on ground floor of E front.
View in Canmore
View in Canmore

Interior.
Detail of pair of leaded windows on ground floor
View in Canmore
View in Canmore

Interior.
Detail of first floor, ceiling (showing junction with inserted beam).
View in Canmore
View in Canmore

Detail of cast-iron column in ground floor, debtor's room.
View in Canmore
View in Canmore

Detail of horizontal loop on ground floor of E front.
View in Canmore
View in Canmore

Detail of main entrance.
View in Canmore
View in Canmore

Detail of corbel in first floor, male criminals' day-room.
View in Canmore
View in Canmore

View of W front (showing junction with 1840 extension).
View in Canmore
View in Canmore

Interior.
Detail of flagstones and cast-iron beam on first floor, ceiling.
View in Canmore
View in Canmore

Detail of corbel in first floor, male criminals' day-room.
View in Canmore
View in Canmore

View of Old Prison prior to demolition
View in Canmore
View in Canmore

Detail of pair of arched leaded windows on first floor.
View in Canmore
View in Canmore

Interior.
Detail of circular window above stair on first floor.
View in Canmore
View in Canmore

Interior.
Detail of remains of signal system apparatus.
View in Canmore
View in Canmore

View of Old Prison prior to demolition
View in Canmore
View in Canmore

View from S.
View in Canmore
View in Canmore

View from S.
View in Canmore
View in Canmore

View from E.
View in Canmore
View in Canmore

Detail of monogram and crest at base of chimney-stack above main entrance on W front.
View in Canmore
View in Canmore

West elevation - armorial panel and bell-mounting
View in Canmore
View in Canmore

Interior.
View of corridor at N end of ground floor.
View in Canmore
View in Canmore

View of ribbed vaulting in ground floor, debtor's room.
View in Canmore
View in Canmore

West elevation - armorial panel and bell-mounting
View in Canmore
View in Canmore

Interior.
Detail of circular window above stair on first floor.
View in Canmore
View in Canmore

Interior.
Detail of remains of signal system apparatus.
View in Canmore
View in Canmore

Detail of cast-iron column in ground floor, debtor's room.
View in Canmore
View in Canmore

View from SW.
View in Canmore
View in Canmore

Interior.
Detail of cell door.
View in Canmore
View in Canmore

Interior.
Detail of flagstones and cast-iron beam on first floor, ceiling.
View in Canmore
View in Canmore

View from SW.
View in Canmore
View in Canmore

West elevation - armorial panel and bell-mounting
View in Canmore
View in Canmore

Interior.
Detail of pair of leaded windows on ground floor
View in Canmore
View in Canmore

Interior.
Detail of pair of leaded windows above stair on first floor.
View in Canmore
View in Canmore

Interior.
View of corridor at N end of ground floor.
View in Canmore
View in Canmore

View of W front (showing junction with 1840 extension).
View in Canmore
View in Canmore

Detail of monogram and crest at base of chimney-stack above main entrance on W front.
View in Canmore
View in Canmore

Detail of pair of arched leaded windows on first floor.
View in Canmore
View in Canmore

View of ribbed vaulting in ground floor, debtor's room.
View in Canmore
View in Canmore

View of armorial panel, tripartite windows and chimney-stack above main entrance on W front.
View in Canmore
View in Canmore

Interior.
Detail of pair of leaded windows above stair on first floor.
View in Canmore
View in Canmore










































You may copy, display, store and make derivative works for personal use or use solely within an educational institution by staff and students, under these conditions: the ScotlandsPlaces website is attributed, there is no commercial use or sale, and no public distribution (for example, by hand, email, or web). Full licence details.
Details
Organisation: Historic Environment Scotland (HES)
Alternative name(s):
Canmore ID: 121427
Site type: Prison (19th Century)
County: Dunbartonshire
Parish: Dumbarton
Council: West Dunbartonshire



