
Liberton House
Detail of carved panel on South front of North range
View in Canmore
View in Canmore

Liberton House
Photographic copy of design for a painted ceiling
Insc: 'Design for ceiling in Liberton House', 'Executed 1892', 'Thomas Bonnar decorator Edinburgh'
Pen, ink and colourwash
View in Canmore
View in Canmore

Liberton House
View of courtyard from South East
View in Canmore
View in Canmore

Oblique aerial view of Liberton House, walled garden and dovecot, looking SE.
View in Canmore
View in Canmore

Historic building recording, View of development area showing the upstanding stone wall, Liberton House
View in Canmore
View in Canmore

Historic building recording, General view of the NE facing elevation of the wall, Liberton House
View in Canmore
View in Canmore

Watching brief, View of test pit TP1, Liberton House
View in Canmore
View in Canmore

Edinburgh, Liberton Drive, Liberton House, NT26NE 9, Ordnance Survey index card, Recto
View in Canmore
View in Canmore

Edinburgh, Liberton Drive, Liberton House, NT26NE 9, Ordnance Survey index card, Verso
View in Canmore
View in Canmore

Liberton House
Design for a painted ceiling
Insc: 'Design for ceiling in Liberton House', 'Executed 1892', 'Thomas Bonnar decorator Edinburgh'
Pen, ink and colourwash
View in Canmore
View in Canmore

Oblique aerial view of Liberton House, walled garden and dovecot, looking ESE.
View in Canmore
View in Canmore

Watching brief, Detail of one of the recovered bottles, Liberton House
View in Canmore
View in Canmore

Historic building recording, General view of Liberton House, Liberton House
View in Canmore
View in Canmore

Edinburgh, Liberton Drive, Liberton House, NT26NE 9, Ordnance Survey index card, Recto
View in Canmore
View in Canmore

Oblique aerial view of Liberton House and walled garden, looking NW.
View in Canmore
View in Canmore

Historic building recording, Detail of the SW facing wall showing the foundation, Liberton House
View in Canmore
View in Canmore

Edinburgh, Liberton Drive, Liberton House, NT26NE 9, Ordnance Survey index card, Recto
View in Canmore
View in Canmore

Liberton House, interior
View of former kitchen on ground floor
View in Canmore
View in Canmore

Oblique aerial view of Liberton House and walled garden, looking NNW.
View in Canmore
View in Canmore

Oblique aerial view of Liberton House and walled garden, looking WNW.
View in Canmore
View in Canmore

Watching brief, Detail of pottery fragments recovered from Trench 1, Liberton House
View in Canmore
View in Canmore

Historic building recording, General view of Liberton house, Liberton House
View in Canmore
View in Canmore

Watching brief, View of wall and Trench 1, Liberton House
View in Canmore
View in Canmore

Watching brief, General view of Trench 1 and wall, Liberton House
View in Canmore
View in Canmore

Liberton House, interior
Detail of doorway in ground floor hall
View in Canmore
View in Canmore

Historic building recording, Detail of the SW facing elevation of the stone wall, Liberton House
View in Canmore
View in Canmore

Watching brief, View of the Trench 1 being excavated, Liberton House
View in Canmore
View in Canmore

Edinburgh, Liberton Drive, Liberton House, NT26NE 9, Ordnance Survey index card, Recto
View in Canmore
View in Canmore

Liberton House, interior
View of decorative scheme of drawing room
Entitled: 'Decoration of Drawing Room. Liberton House'
Signed: 'Thomas Bonnar Decorator, Edinburgh'
Not dated
View in Canmore
View in Canmore

Historic building recording, Detail of the NE facing elevation of the stone wall, Liberton House
View in Canmore
View in Canmore

Watching brief, Detail of feature F3, Liberton House
View in Canmore
View in Canmore

Liberton House
Detail of ball skewput
View in Canmore
View in Canmore

Liberton House, interior
Detail of doorway in ground floor kitchen
View in Canmore
View in Canmore

Liberton House, interior
Detail of bolection-moulded fireplace on ground floor of North West wing
View in Canmore
View in Canmore

Liberton House
Detail of angle sundial
View in Canmore
View in Canmore

Liberton House, interior
Sketch of drawing room
Insc: 'Liberton Ho'
View in Canmore
View in Canmore

Oblique aerial view of Liberton House and walled garden, looking NNE.
View in Canmore
View in Canmore

Watching brief, Detail of the bottles recovered from Trench 1, Liberton House
View in Canmore
View in Canmore

Watching brief, Detail of the stone steps, Liberton House
View in Canmore
View in Canmore

Liberton House
Detail of dormer window on East front of West range
View in Canmore
View in Canmore

Liberton House, interior
Photographic copy of view of decorative scheme of drawing room
Entitled: 'Decoration of Drawing Room. Liberton House'
Signed: 'Thomas Bonnar Decorator, Edinburgh'
Not dated
Pen, ink and colourwash
View in Canmore
View in Canmore

Oblique aerial view of Liberton House, walled garden and dovecot, looking SSE.
View in Canmore
View in Canmore

Oblique aerial view of Liberton House, walled garden and dovecot, looking E.
View in Canmore
View in Canmore

Historic building recording, View of the SW facing elevation of the stone wall, Liberton House
View in Canmore
View in Canmore

Watching brief, Detail of one of the recovered bottles, Liberton House
View in Canmore
View in Canmore

Liberton House
Detail of specimen stone guttering
View in Canmore
View in Canmore

Liberton House, interior
Ground floor kitchen, view of former fireplace arch
View in Canmore
View in Canmore
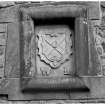
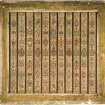
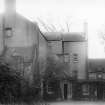
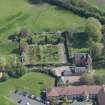
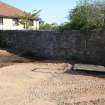
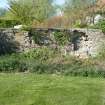
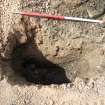
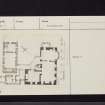


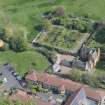
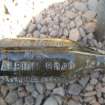
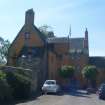
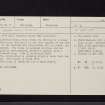
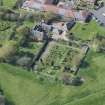
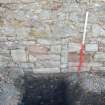
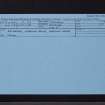
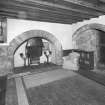
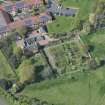
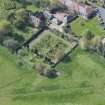
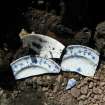
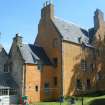
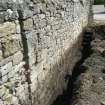
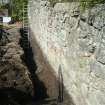
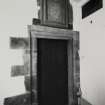
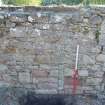
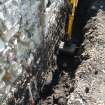
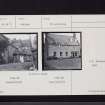

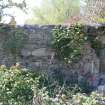
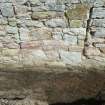
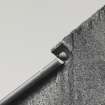
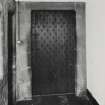
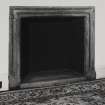
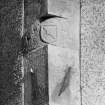
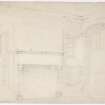
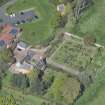
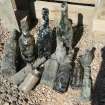
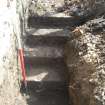

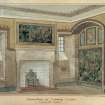
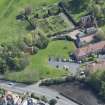
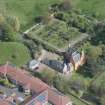
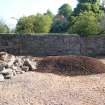

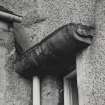
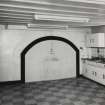
You may copy, display, store and make derivative works for personal use or use solely within an educational institution by staff and students, under these conditions: the ScotlandsPlaces website is attributed, there is no commercial use or sale, and no public distribution (for example, by hand, email, or web). Full licence details.
Details
Organisation: Historic Environment Scotland (HES)
Alternative name(s):
Canmore ID: 51750
Site type: Lairds House (17th Century)
County: Midlothian
Parish: Edinburgh (edinburgh, City Of)
Council: Edinburgh, City Of



